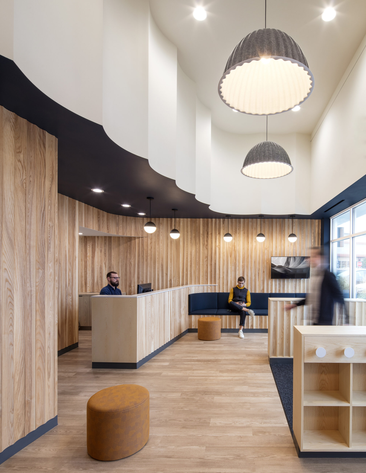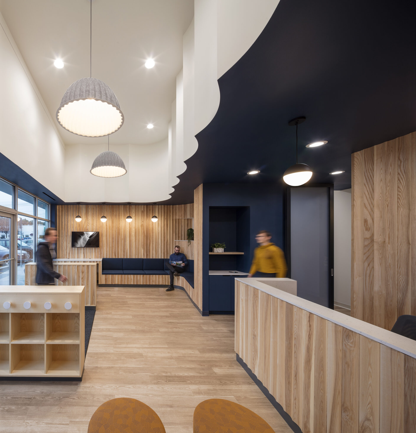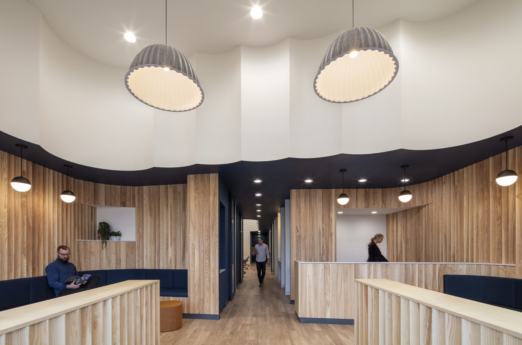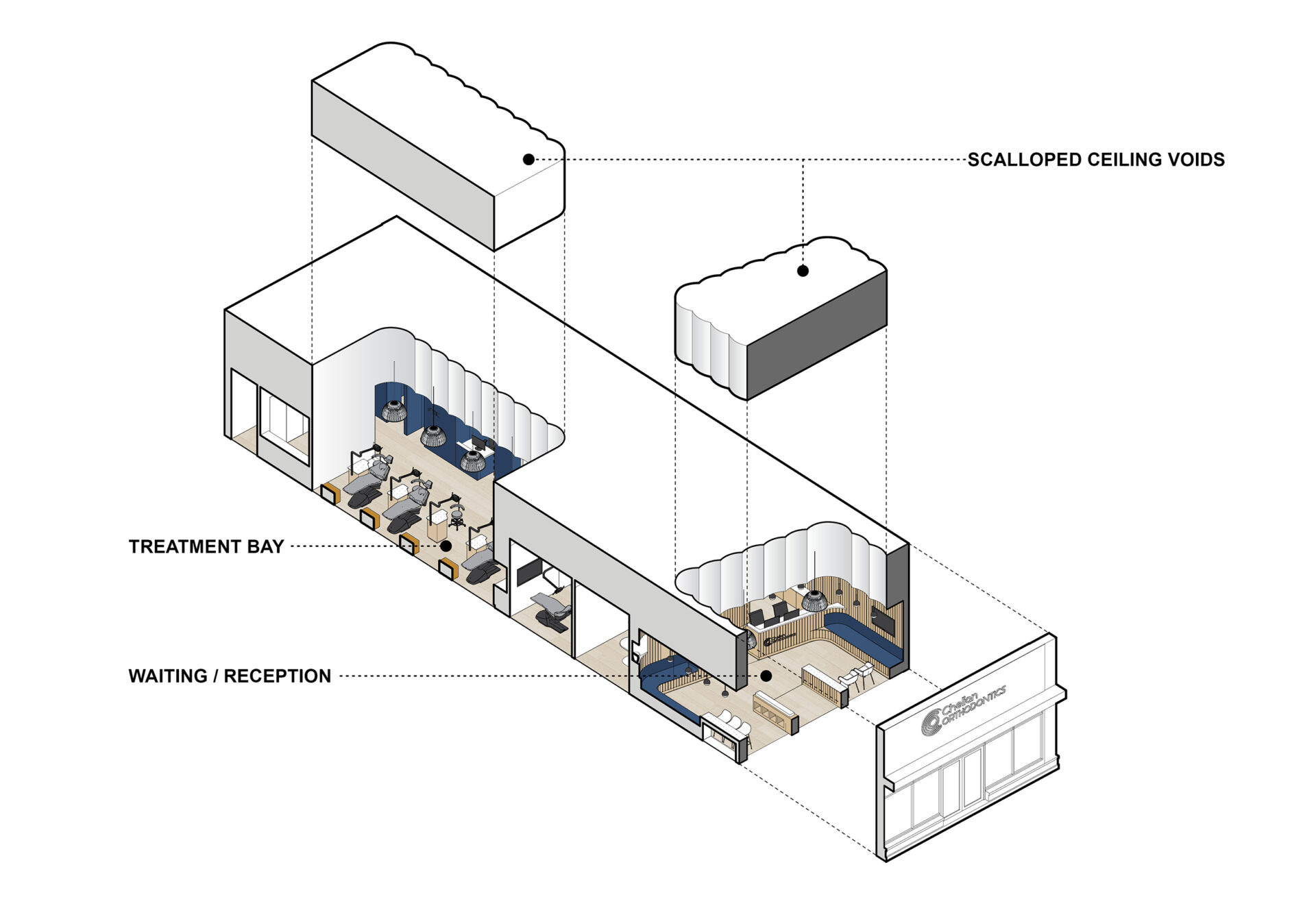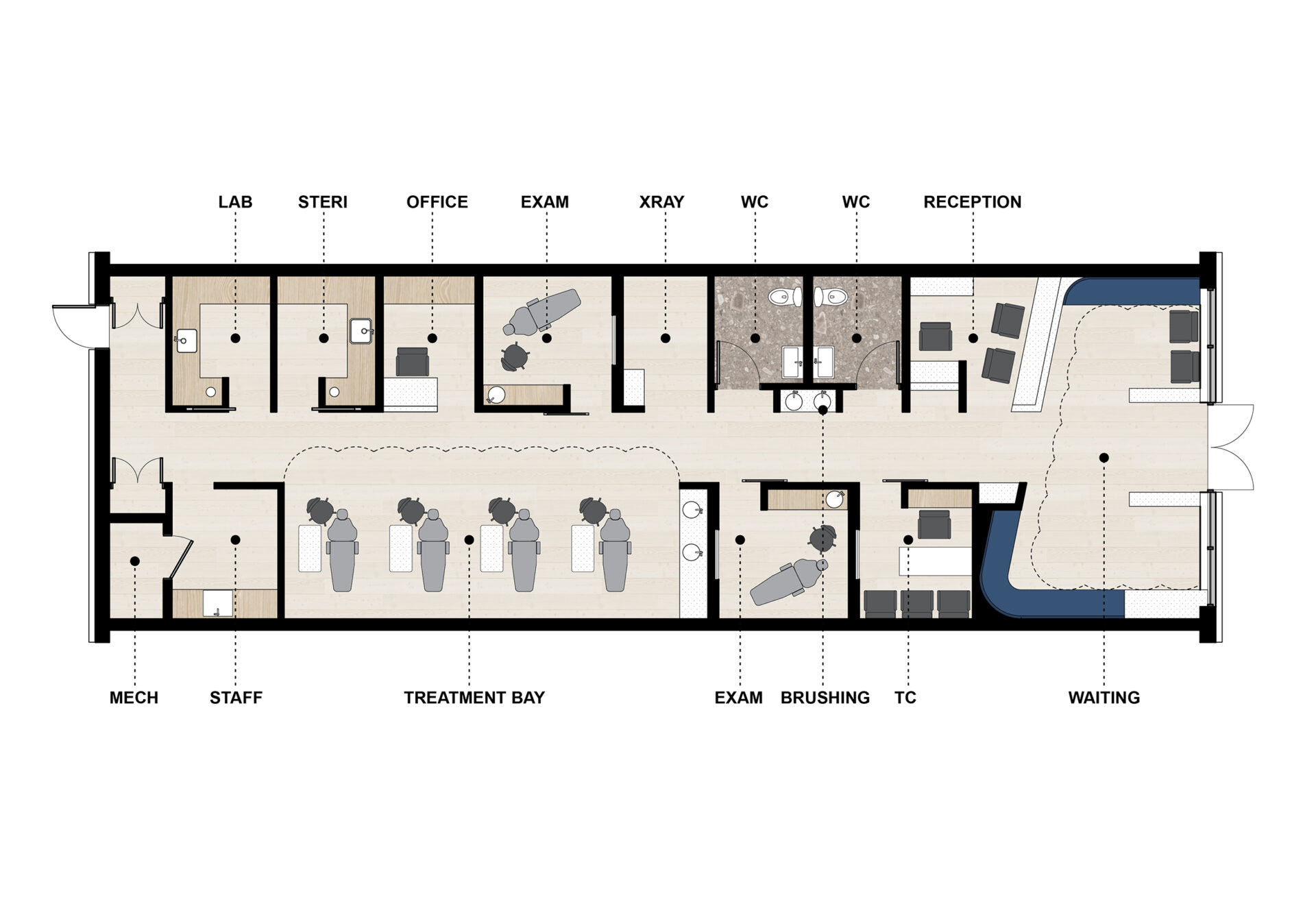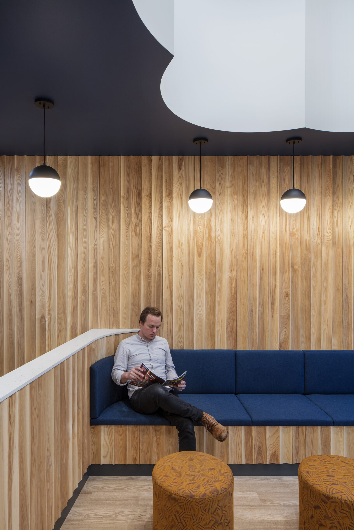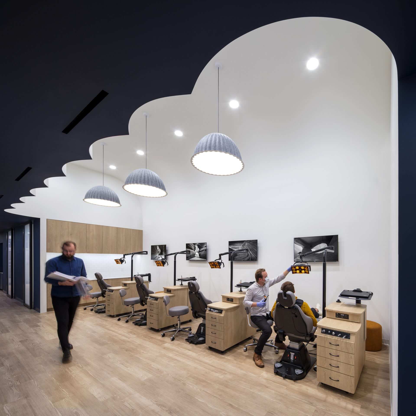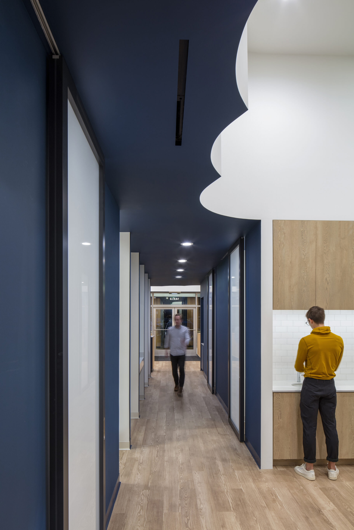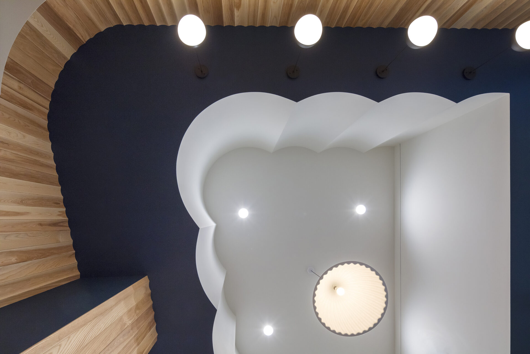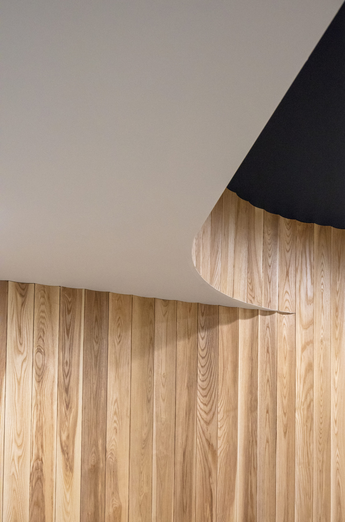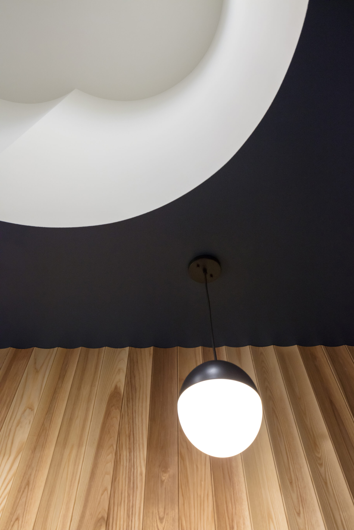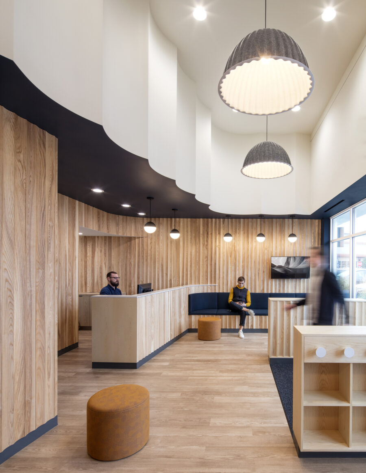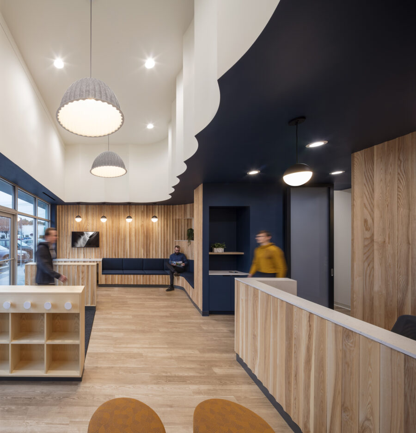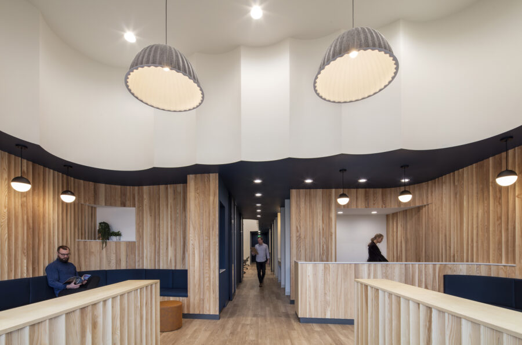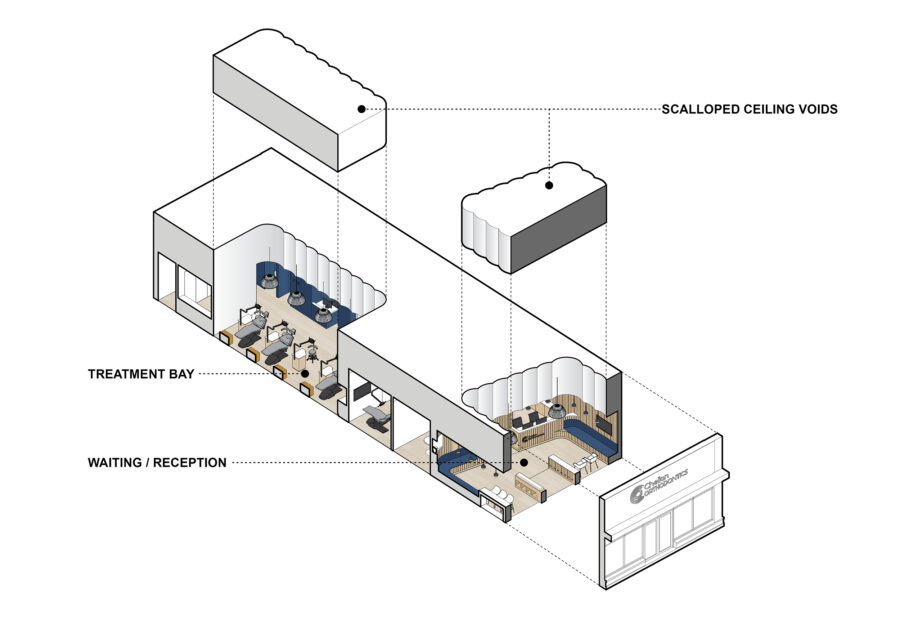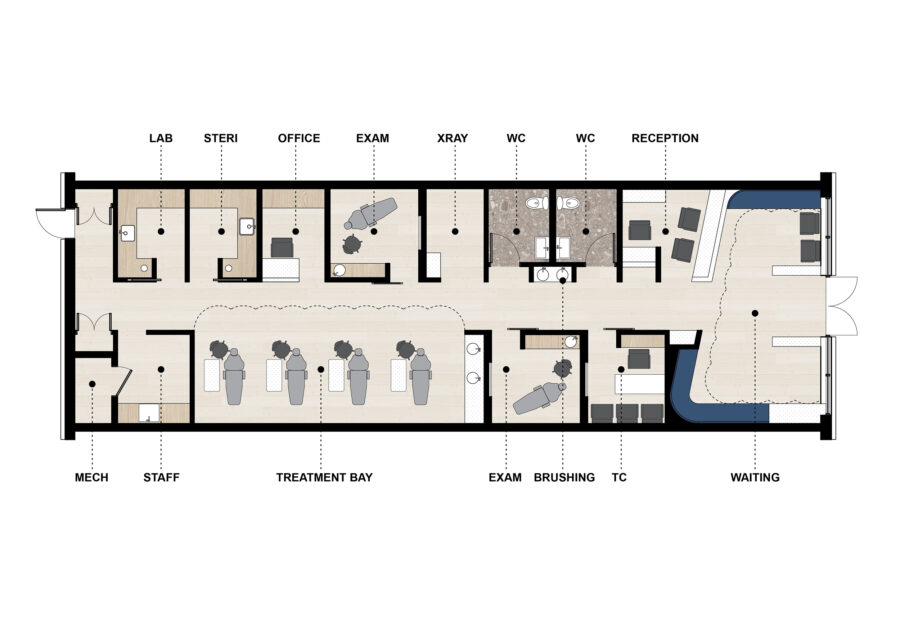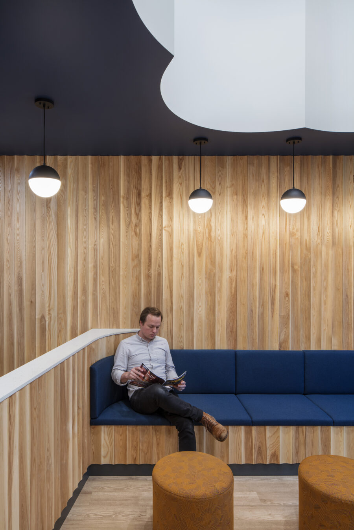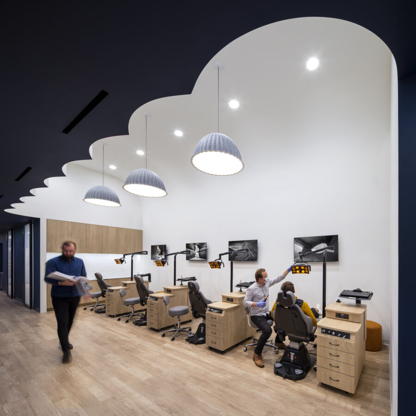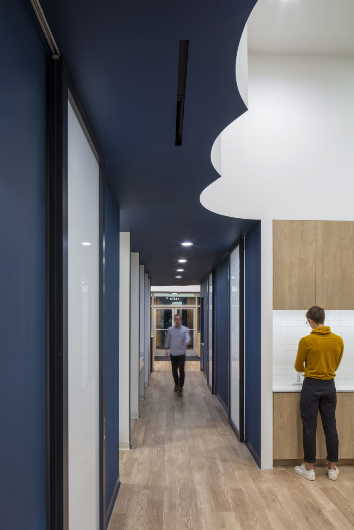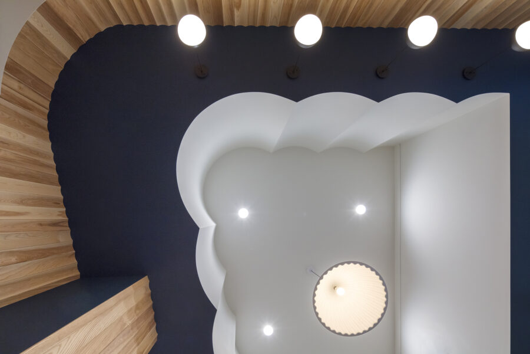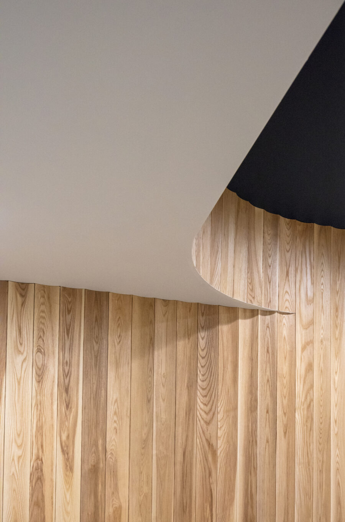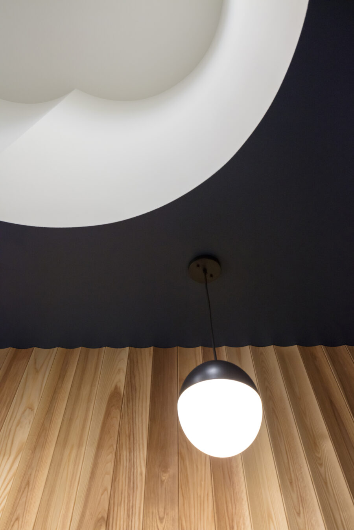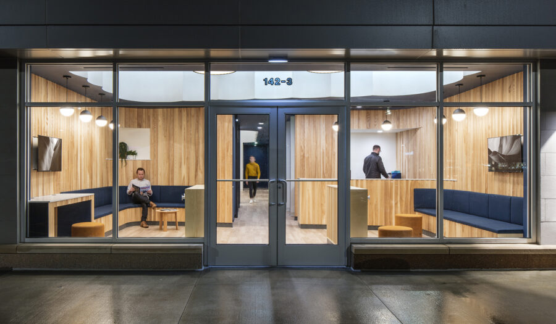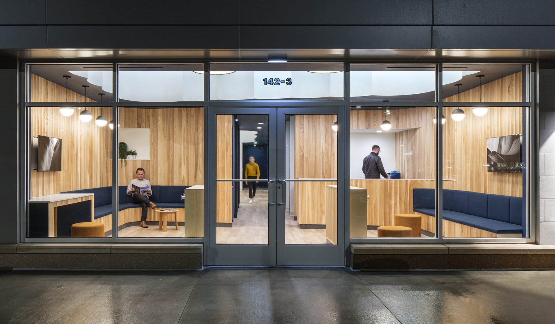Provided an empty storefront space, it was perhaps paradoxical to imagine the space as fully inhabited by matter. Yet it was this conceptual strategy of subtraction-from-a-solid that produced the design of this suburban Boston clinic. The fully inhabited conceit is perhaps less counter-intuitive when contextualized by the challenge of fitting a full six chair orthodontist’s office into the just 2,000 square feet of space.
With careful attention to the minimum requirements of each room, the plan is arranged linearly in accordance with the long-and-narrow existing space. Out of a poche of offices, examination, and storage rooms are carved circulation paths and two double-height voids containing the reception and treatment areas. This sequence of compression and expansion, dark and light, adds drama – or perhaps a welcome distraction – to the experience of a patient visit.
If these ‘open wide’ volumes harken back to Merge’s previous Greater Boston Orthodontics Clinic project, the scalloped soffits in these spaces may bring to mind yet another oft-uttered orthodontist refrain: “bite down”. While this dentil dental molding may allude to the action of a gargantuan set of chompers, fluted light fixtures and curving reception space walls echo the incised motif at a more human scale. The reception area is lined with an assembly of standard wood cove molding profiles, reoriented to reprise the scalloped detail in a crafty reinterpretation of an off-the-shelf product. The natural ash tone of the molding-made-paneling wraps the walls, built-in banquette seats, and reception desk, creating a warm and textured waiting area.
These organization, formal, and material strategies combine to create a comfortable rather than clinical, playful rather than prosaic, patient experience.
