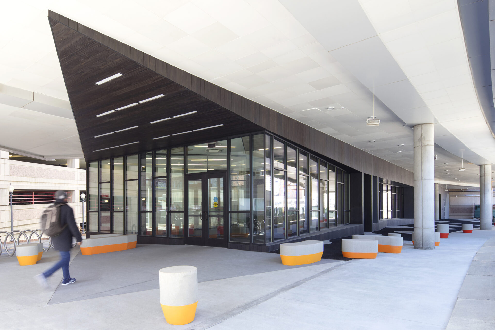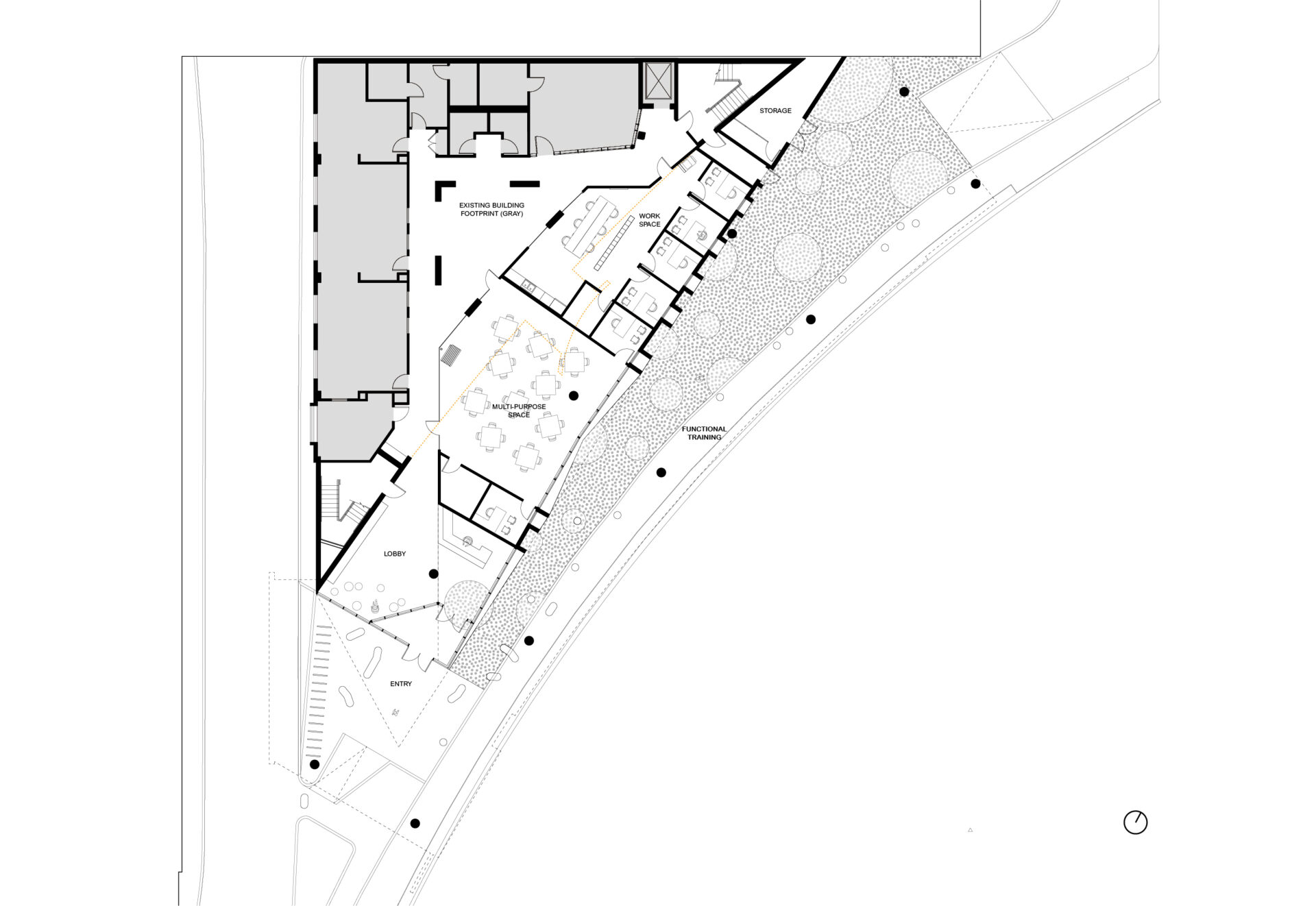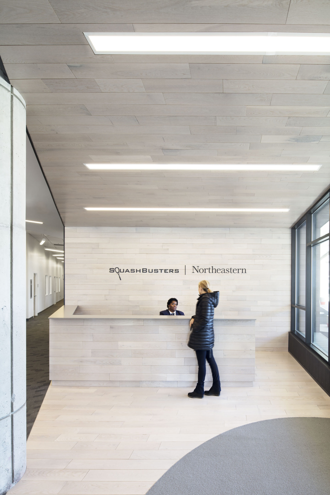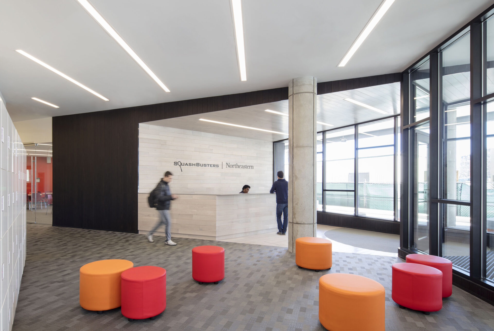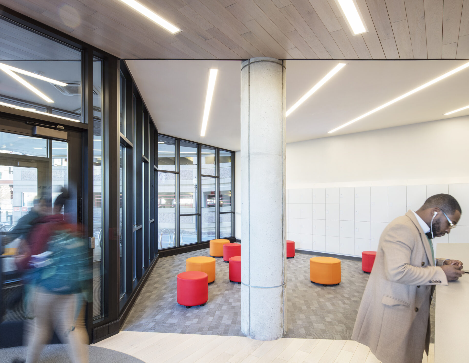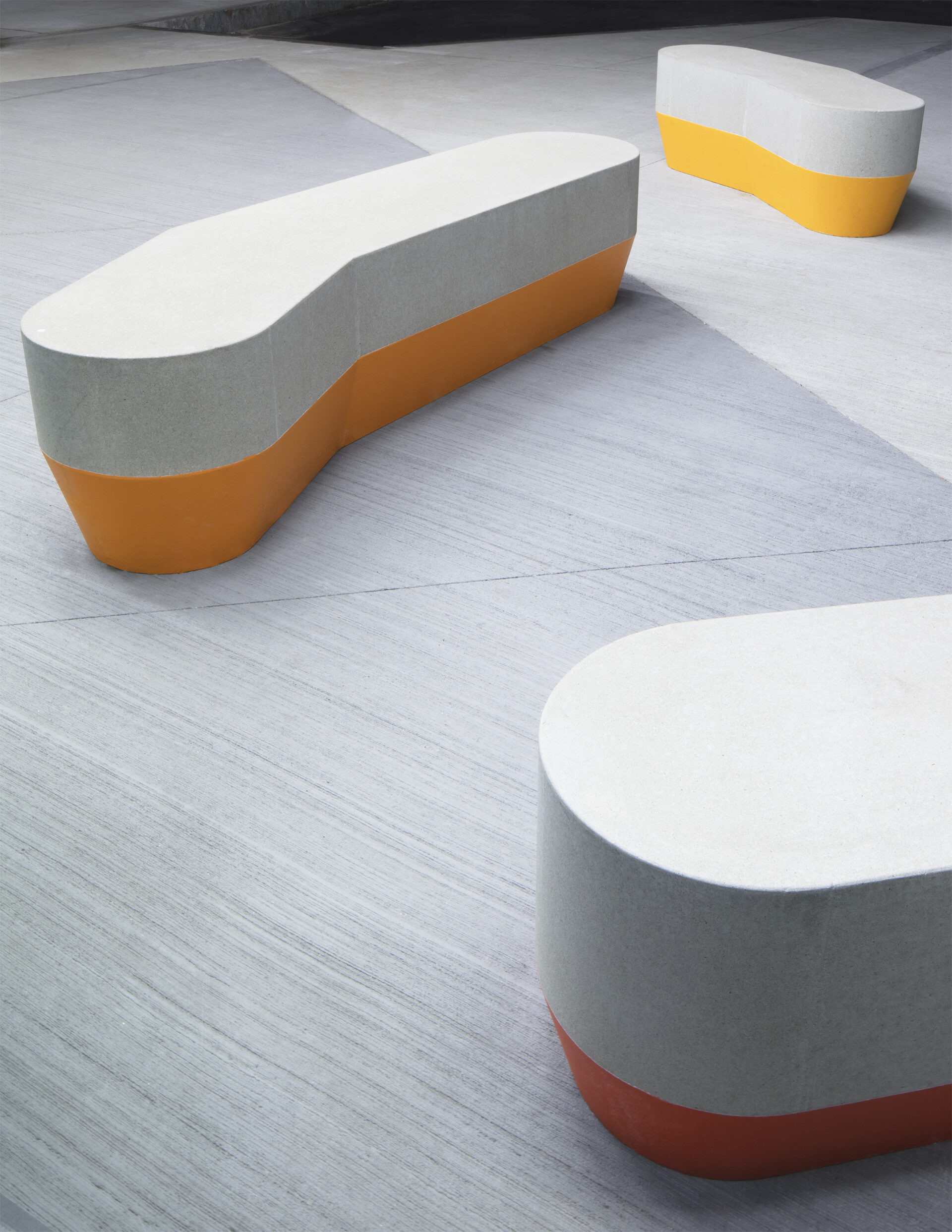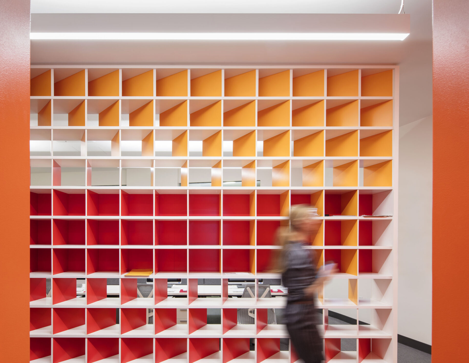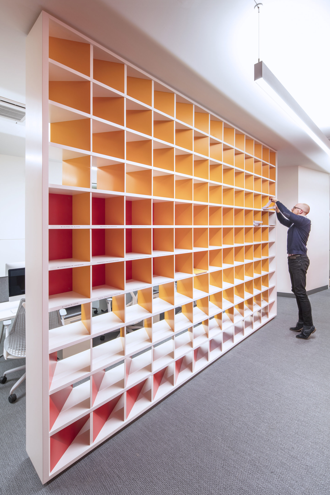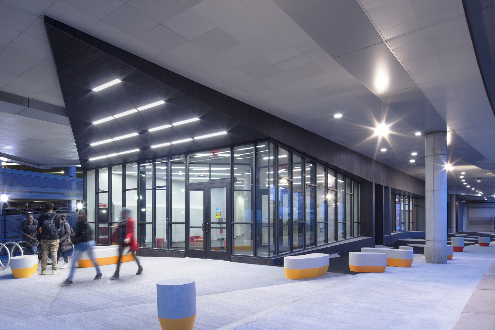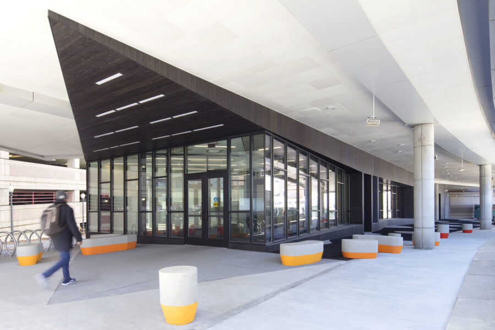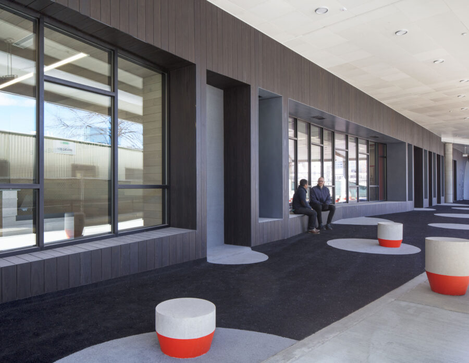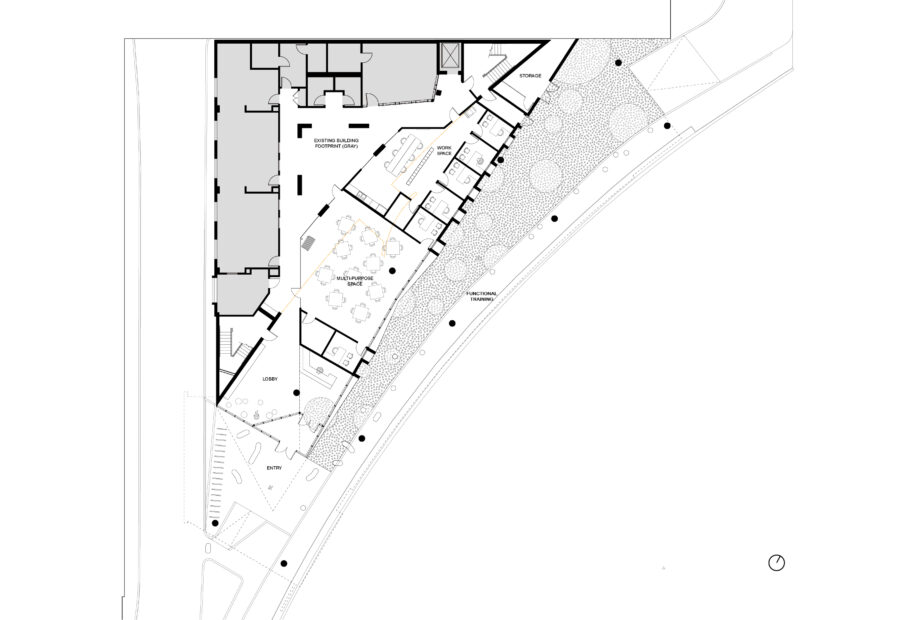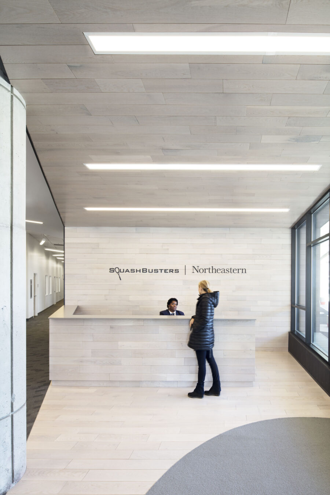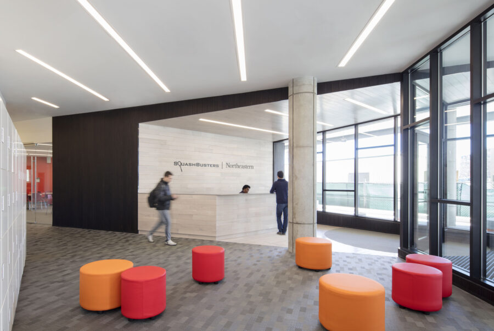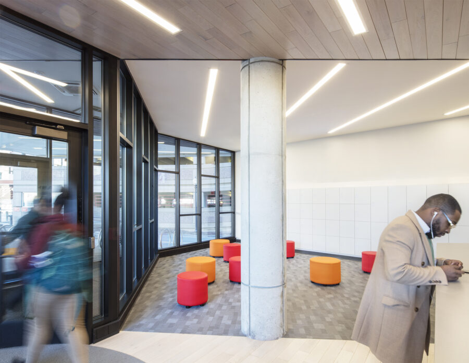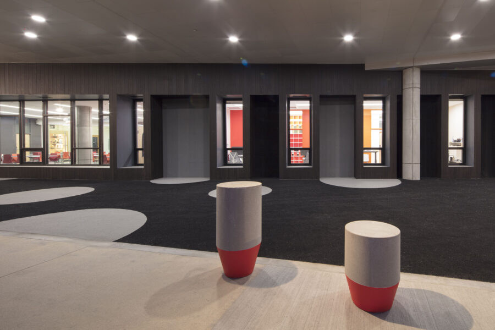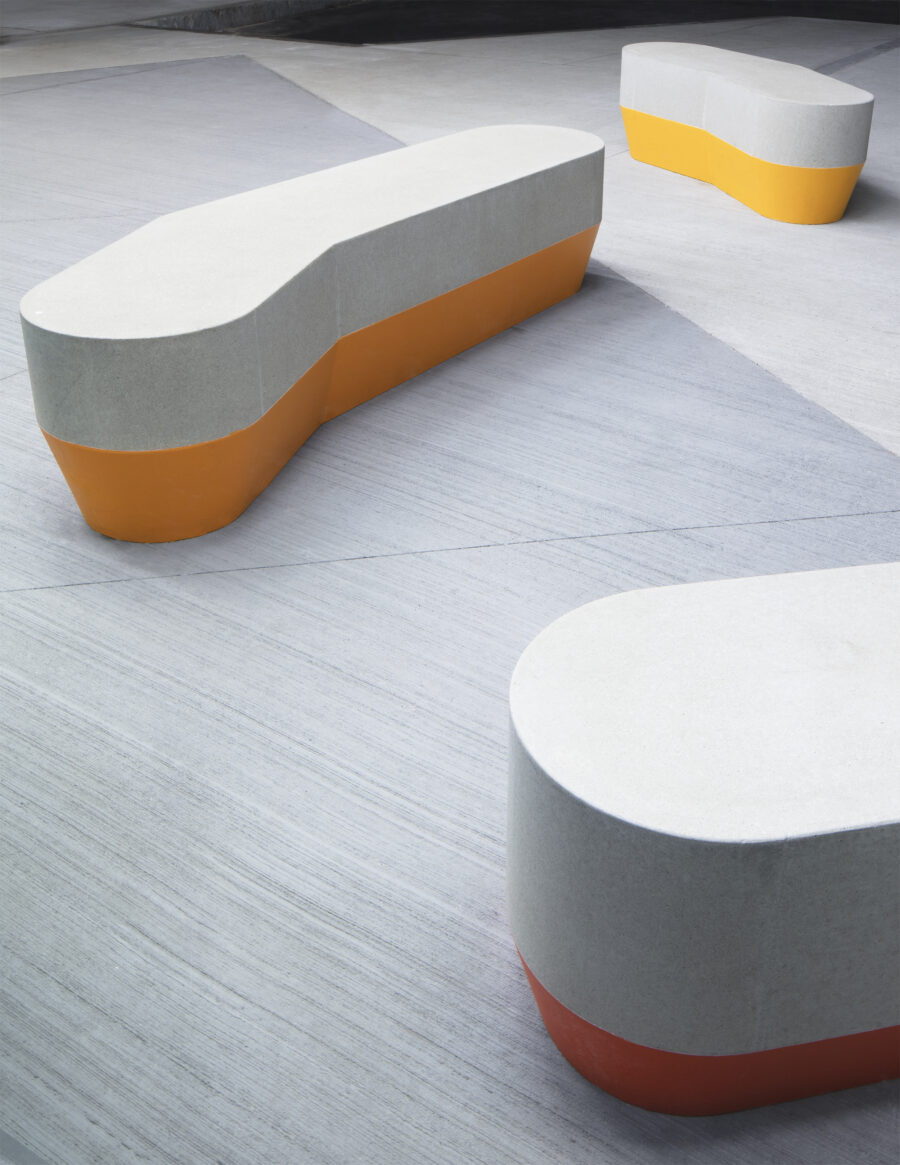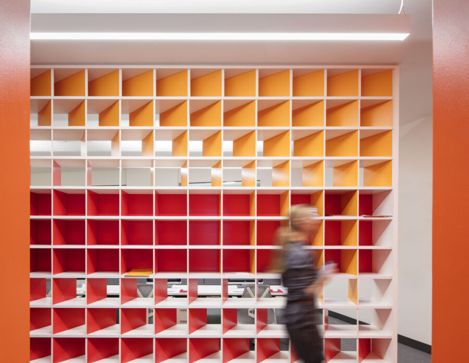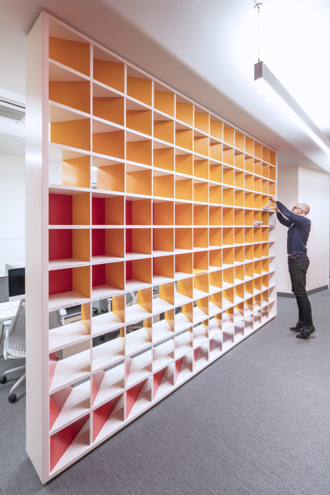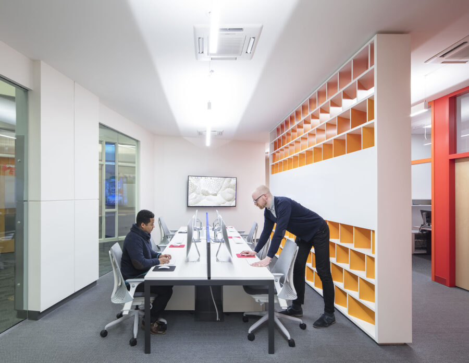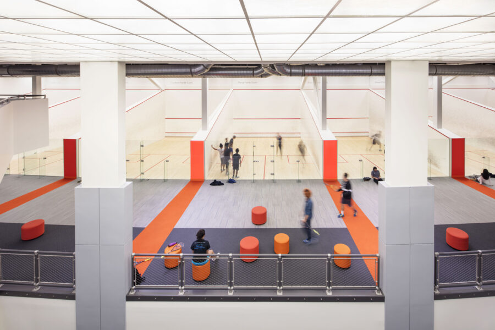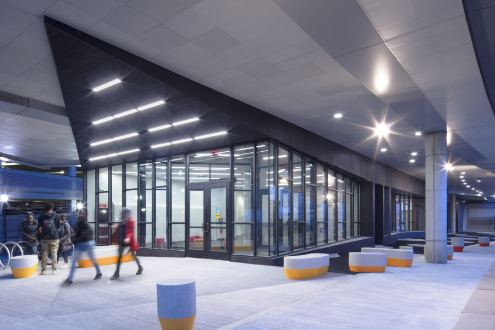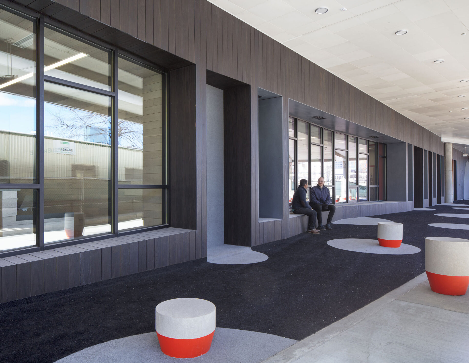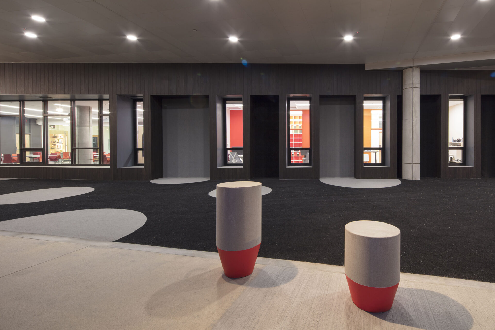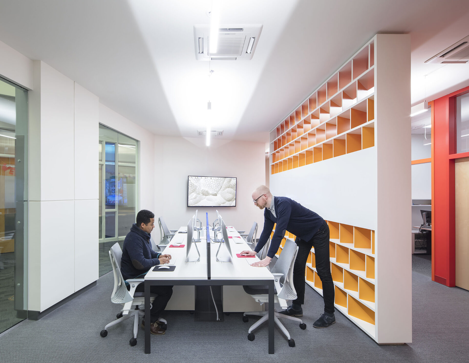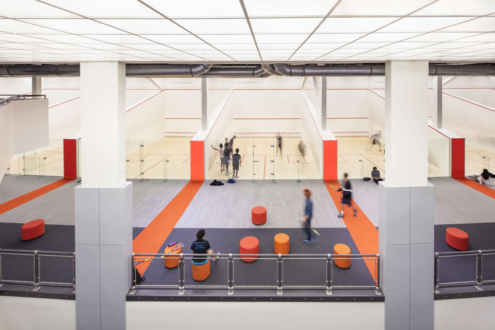It’s not often that a client asks for private offices overlooking an American Ninja Warrior training space. But from this point of departure, Merge approached the addition to the Northeastern University Squashbusters facility with the aim of erasing the boundary between the interior program—offices, multipurpose space and lobby—and an exterior training space.
Seeking a greater public presence, a wedge-shaped addition beneath the existing building’s overhang shifts the lobby to the site’s sidewalk frontage. Aside from increasing visibility, this redirection creates a spacious entry, reduces noise transfer from an existing atrium, and frees space for a multi-purpose event space subdivided by operable partitions. The previous lobby is then devoted to offices and a storage room containing weight sleds, tractor tires, and other equipment for the exterior training space.
The boundary between this exterior, covered space and the new interior is blurred through a unified formal and material language. Vertical burnt cypress shiplap lends warmth and a natural patina to the new addition, differentiating it from the metal panel of the building above. This cladding wraps into the interior at the entry canopy, forming a feature wall that anchors the lobby. The floor, wall, ceiling, and reception desk of the lobby read as if they have been carved from the volume of this canopy, revealing a blanched white oak surface that brightens and foregrounds the space.
As one passes through the vestibule, one of the gray turf circles from the training space floor appears to have migrated through the wall to act as a walk-off mat. Circular ottomans in the lobby echo the form and color of custom concrete furnishings that spill into the entry plaza and exterior training space – providing security, seating, and unique fitness opportunities. Additional loose furnishings and paint colors extend this palette deep into the space, through the building’s atrium, and into refreshed spaces including the squash courts that give the project its name. When the first floor is viewed from the exterior, in fact, one realizes that the progression of wall colors on the interior mirrors the colors of the concrete furnishings on the exterior. Such a logic extends to the office suite’s mailbox, which addresses a functional need while providing a privacy screen.
From Ninja Warriors to Squashbusters, this addition makes for a cohesive and distinctive home for Northeastern’s many fitness communities to sweat it out in style.
