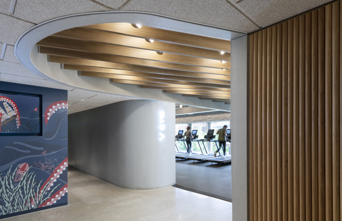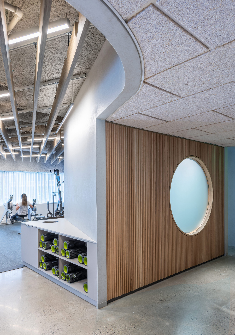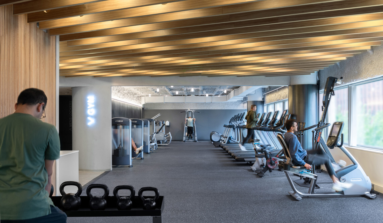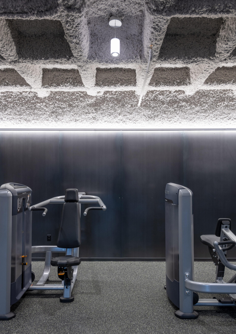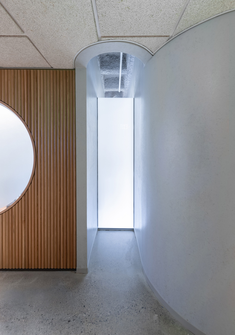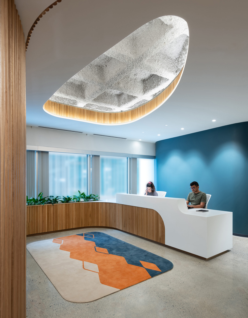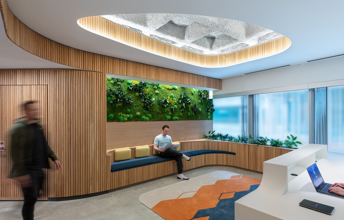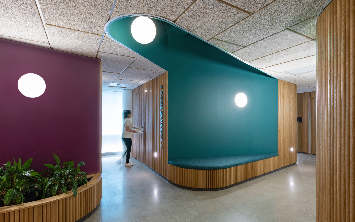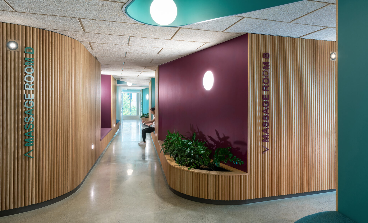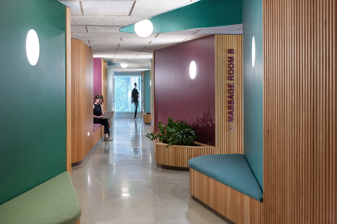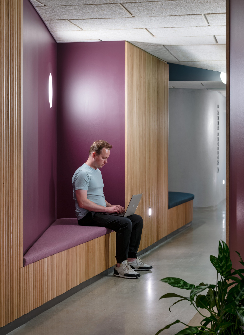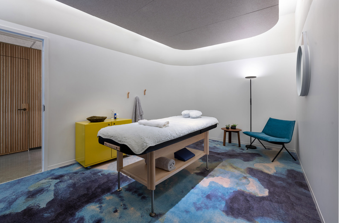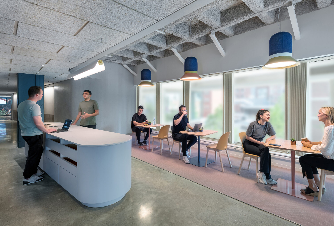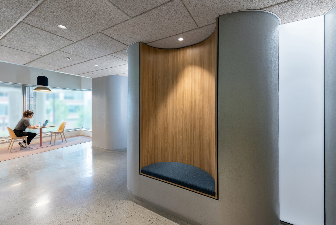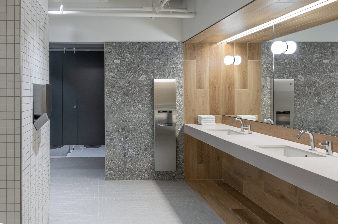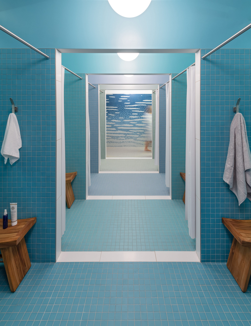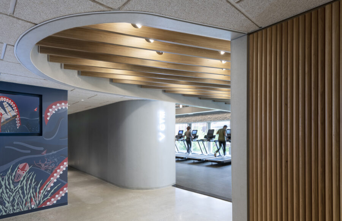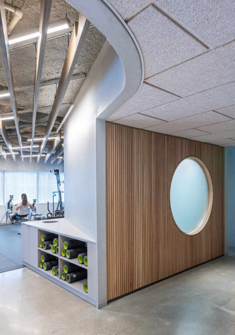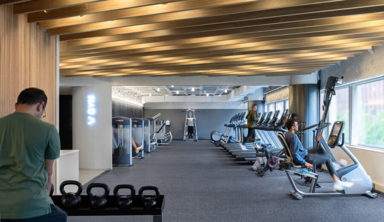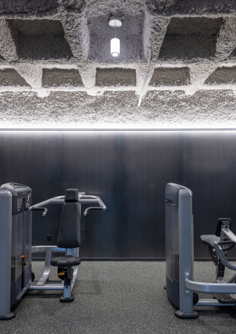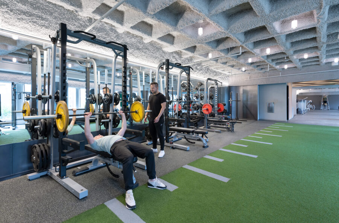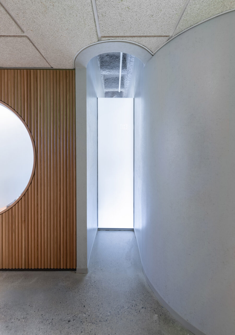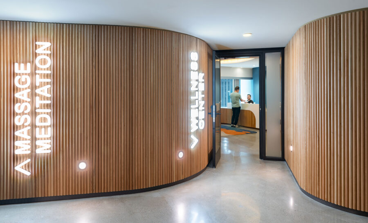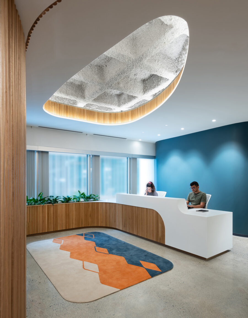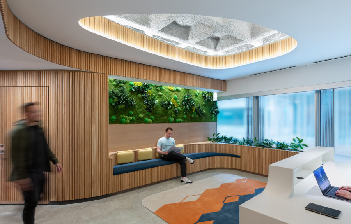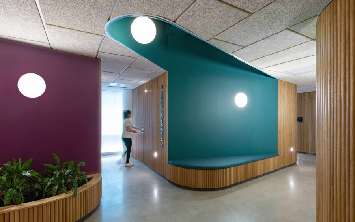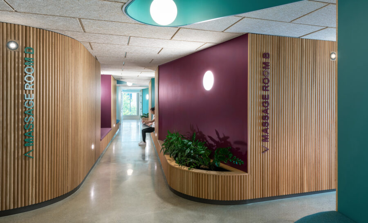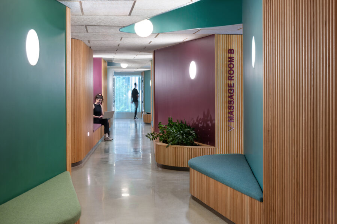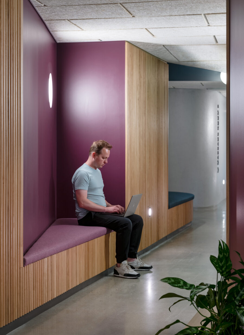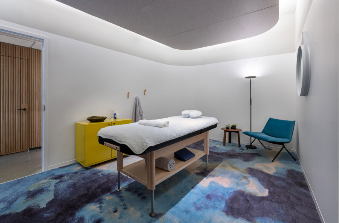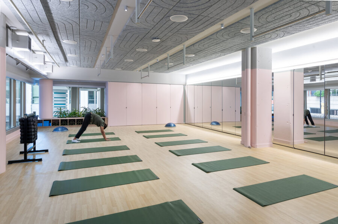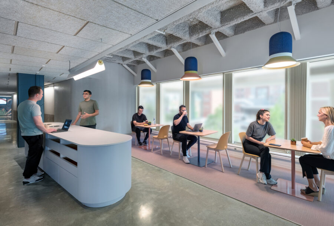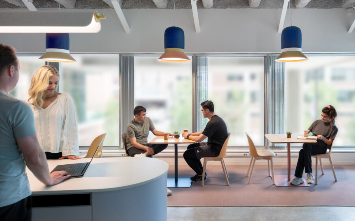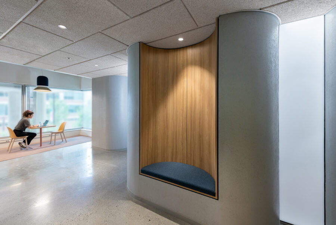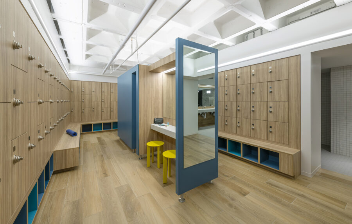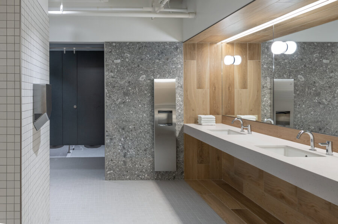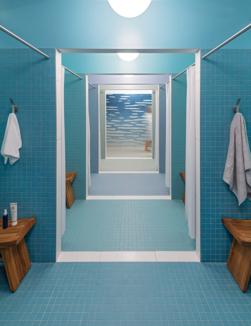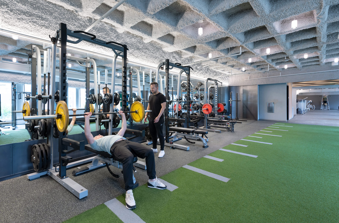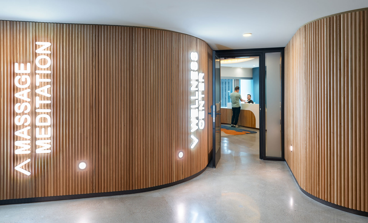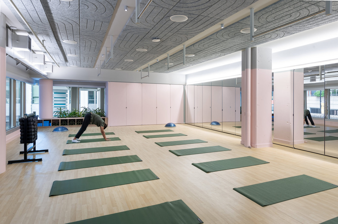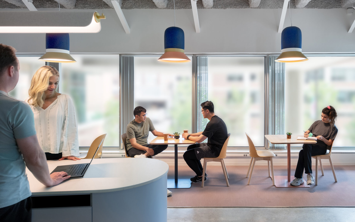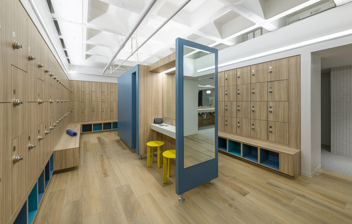This wellness center sits under the same roof as our Kendall Square Workplace project, offering the global technology company’s employees a gym, yoga and fitness studio, massage and meditation suite, primary care facilities, locker rooms, and a micro-kitchen. In keeping with the conceptual framework of the twelve office floors above, we found inspiration in the New England landscape in order to articulate the global company’s footprint in Boston. Sweat, steam, and shifting physical states found poetic parallel in the coastal tide pools of the region. To this end, pebble and pod-shaped forms alternate with incidents of immersive color and shimmering light, while yoga studio and massage suite interiors offer a serene sense of reprieve. Circulation ringing the building core meanders between pods in order to bring light and choreographed city views deep into the space.
This aesthetic experience is undergirded by significant technical effort triggered by transforming an office floor in a midcentury concrete building to a fitness center with higher plumbing, occupancy, and concentrated load requirements. Locker rooms were elevated to accommodate shower drains, fire doors were concealed in corridors to reduce egress distances, and upturned concrete beams were cast atop the floor and embedded within walls to carry additional weight.
One might understand the space romantically as something of a total package: muscular and attractive, intelligent and intriguing, yet ultimately warm and approachable.
