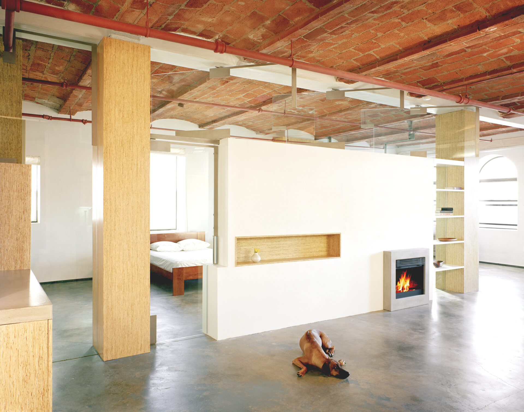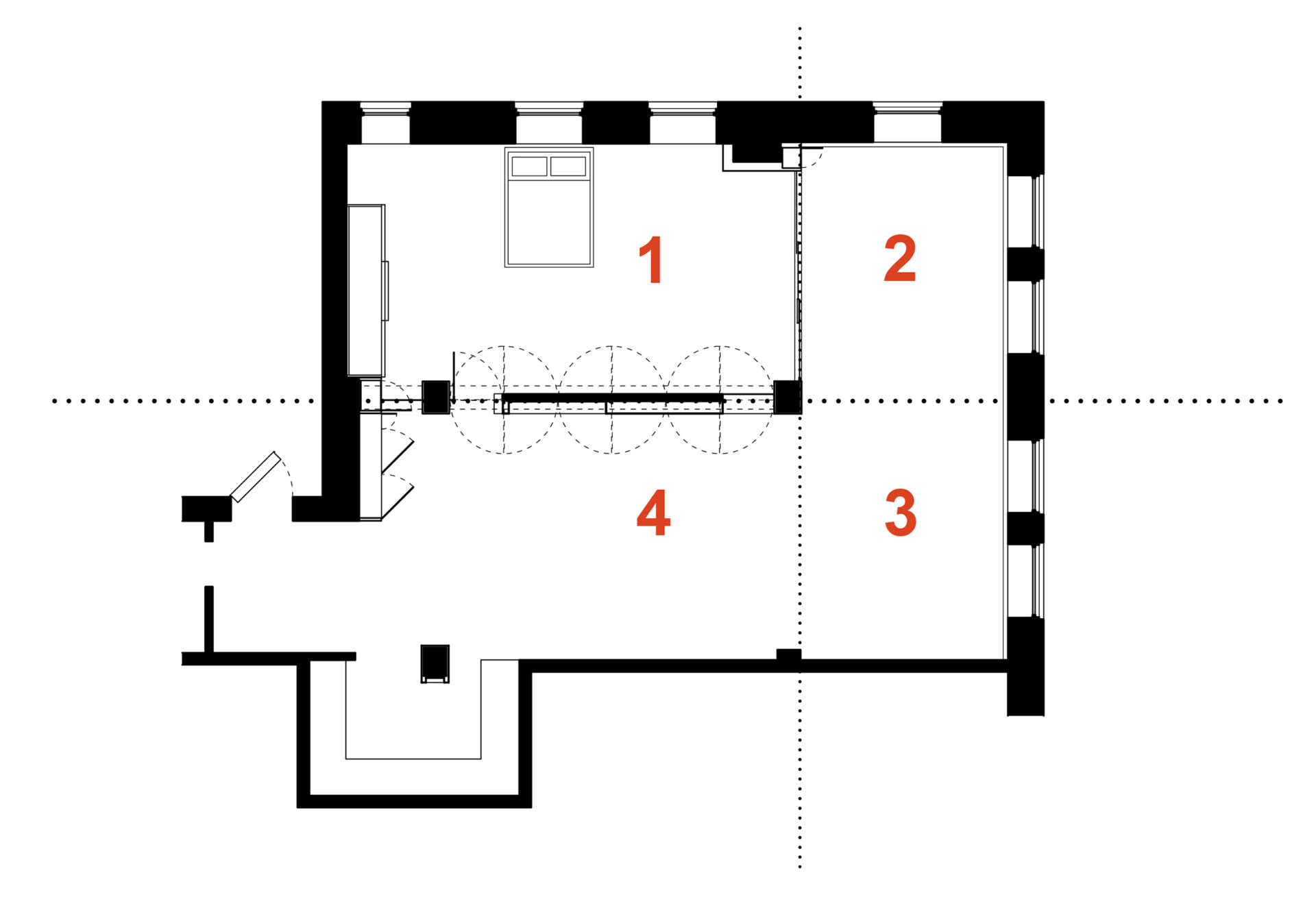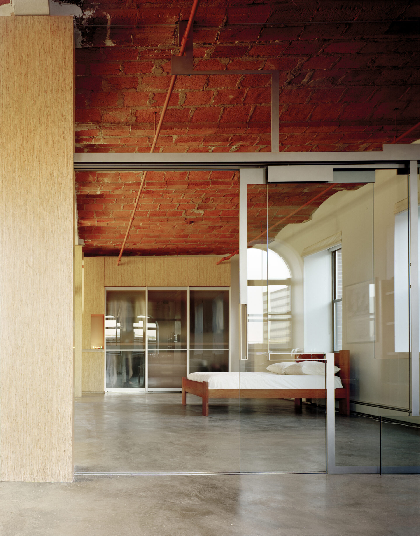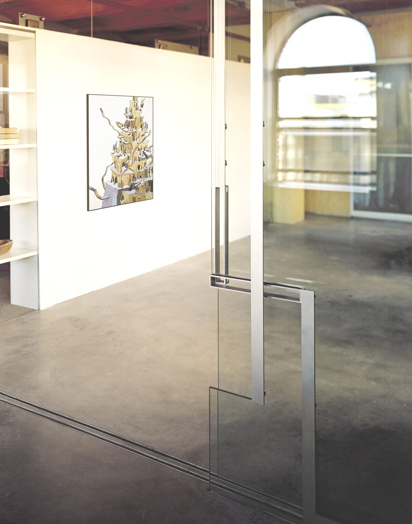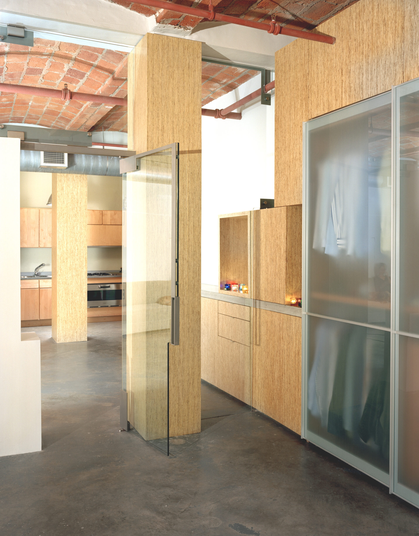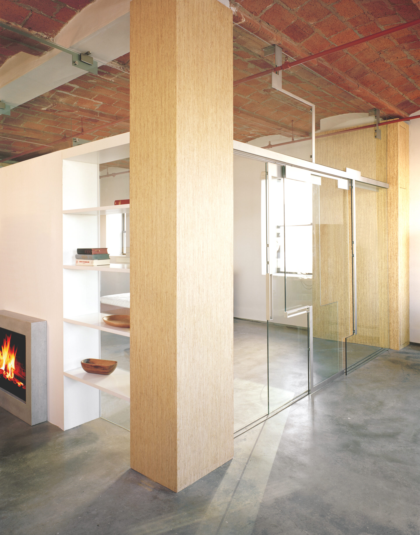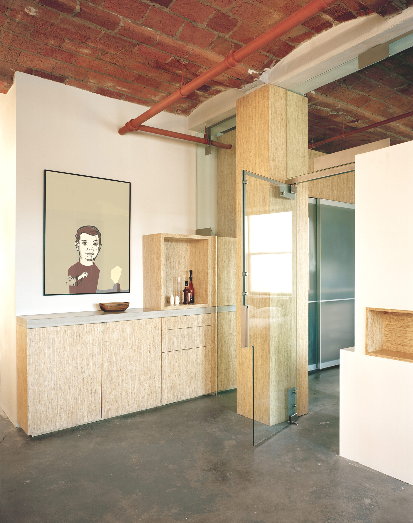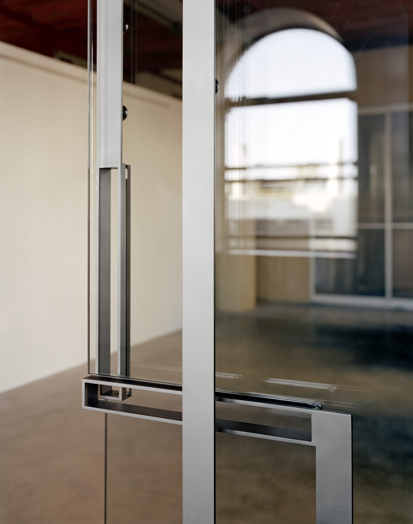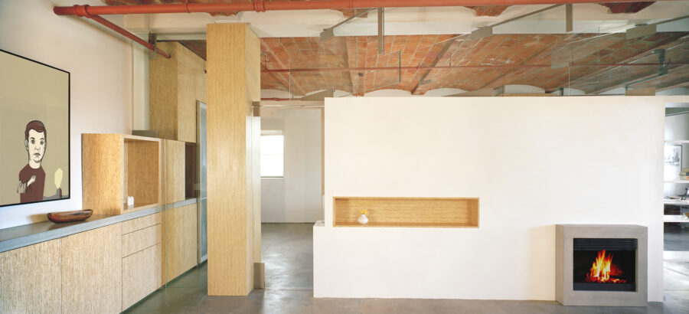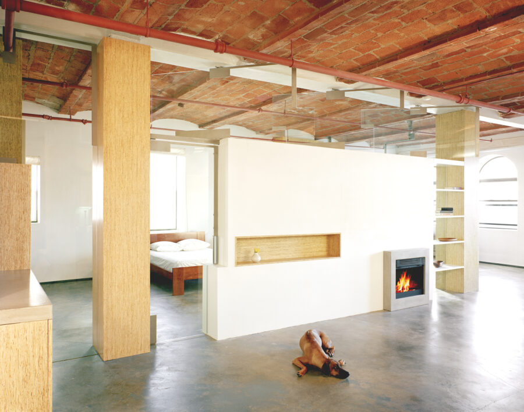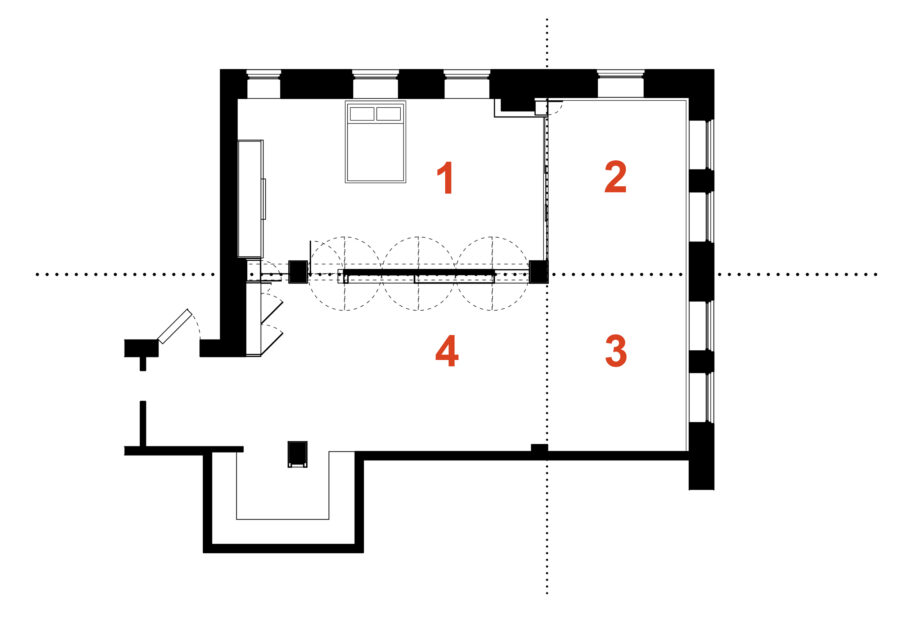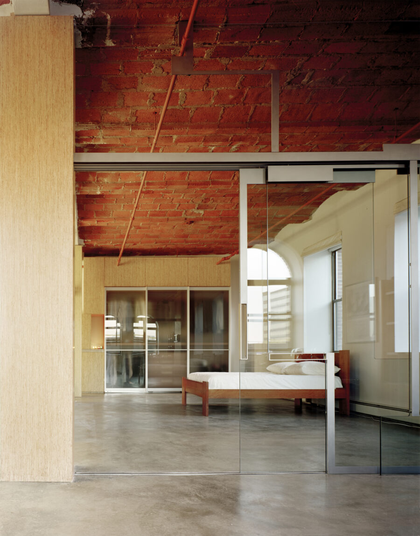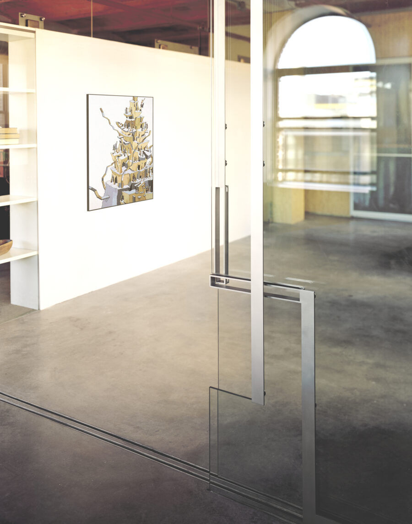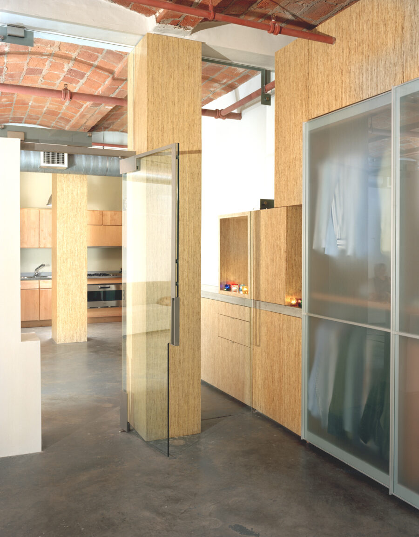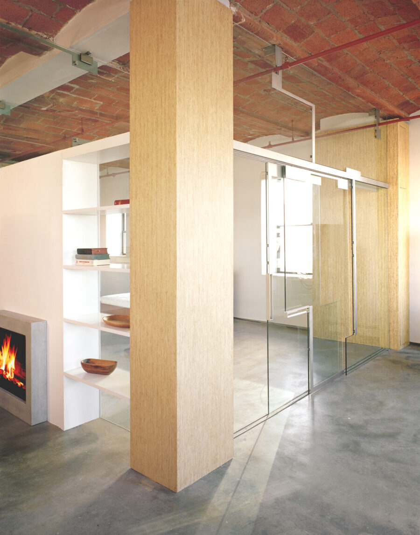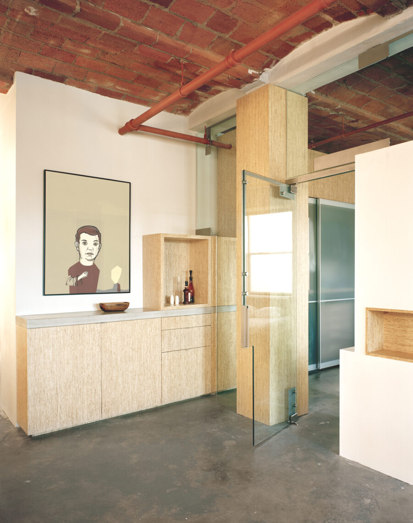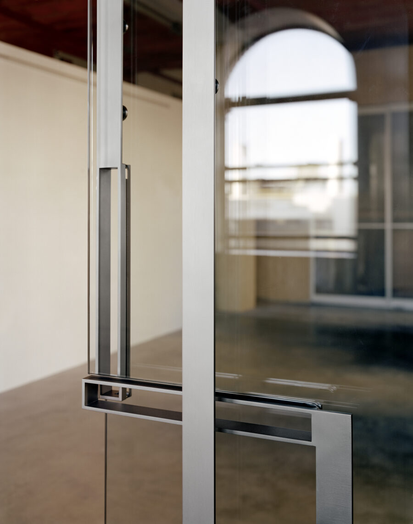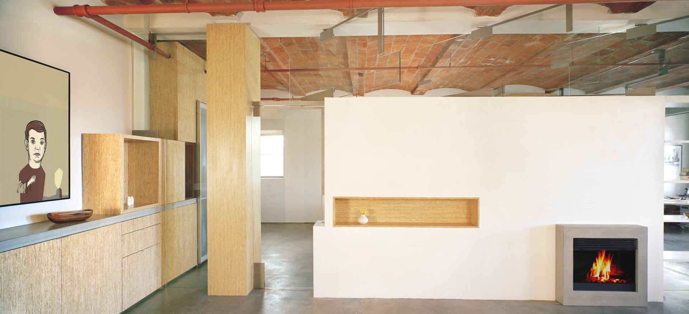In this early Merge project, the response to an advanced spatial challenge was an elementary one. The single owner of the Boston loft requested a maximum of open, entertaining space in addition to the typical residential program – living, dining, kitchen, bedroom, and bath – all in a compact footprint.
Recalling the elementary school game of four square (or an abridged version of architecture school staple ‘the nine square grid’), the spatial solution is a set of glass partitions that segment the space into quadrants. When closed, these sliding and pivoting planes allow the layout to operate as four distinct spaces even as their transparency preserves the impression of a single volume. When open, as in the common playground contest, the four squares can be creatively transgressed by domestic and party programs. Lacking a visual edge, the glass partitions sometimes appear almost invisible, sometimes a gauzy golden screen when cast in late-day sunlight, and other times a reflector of the neighborhood’s luminous signage and passing headlights.
Aside from its elementary allusions, the design is also elemental in its reduced – but carefully detailed – compositions of glass and steel hardware, wood veneer casework and concrete counters. These elements, in concert with the existing brick envelope, collude to create a space of contrasts and gradients: from solid to barely there, eternal to ephemeral, solo living to party-throwing.
