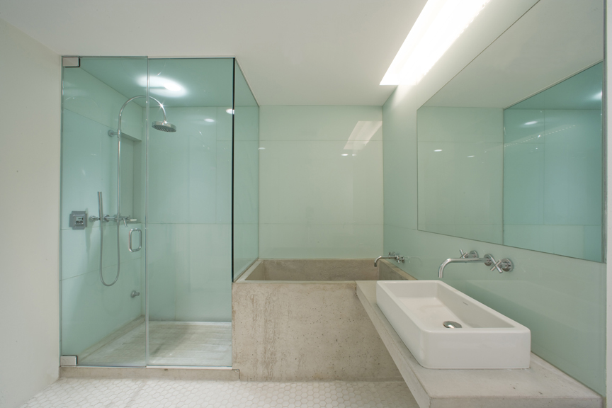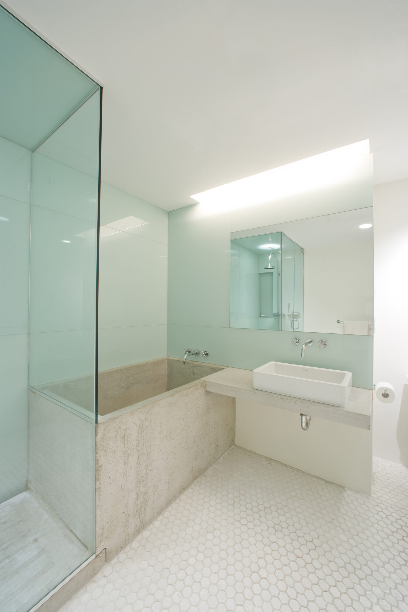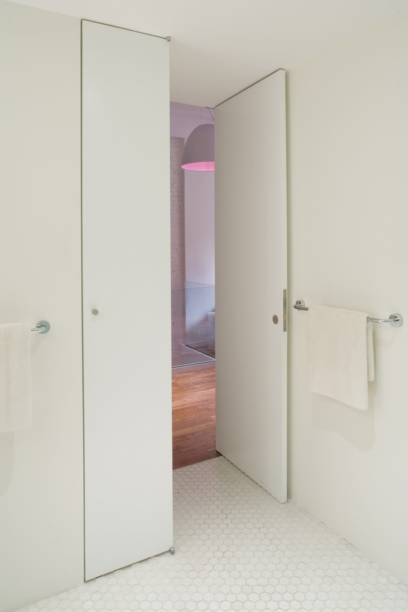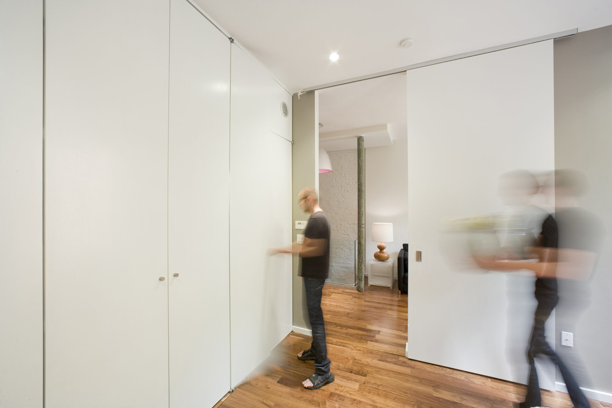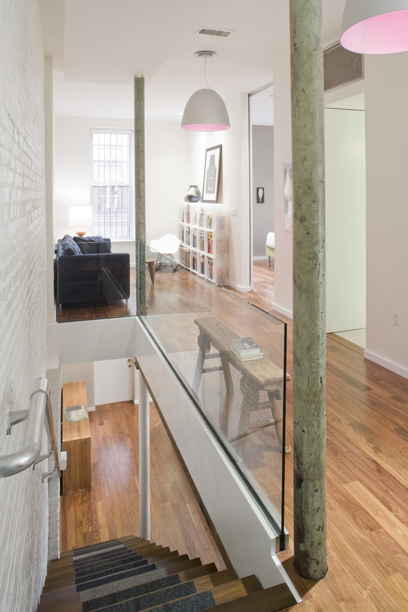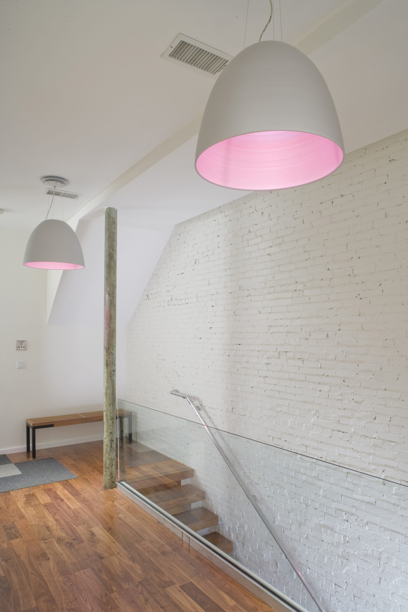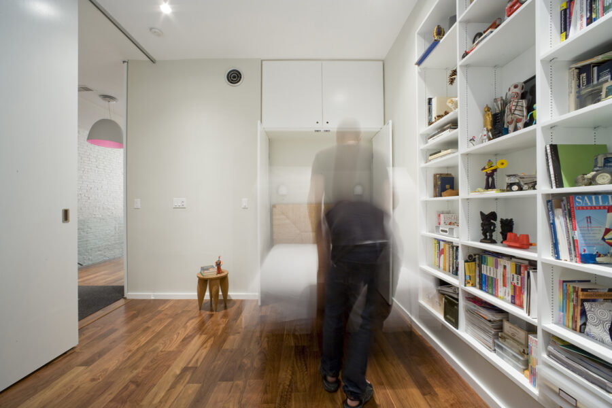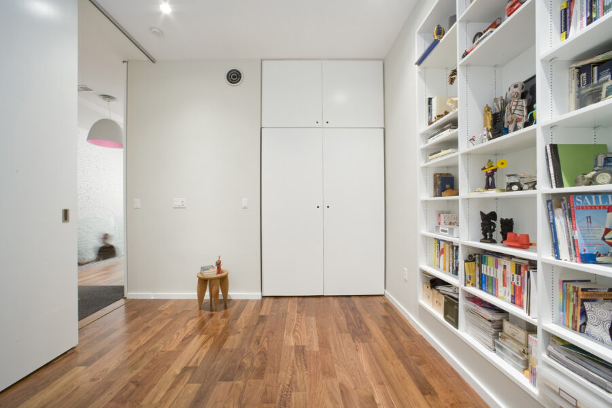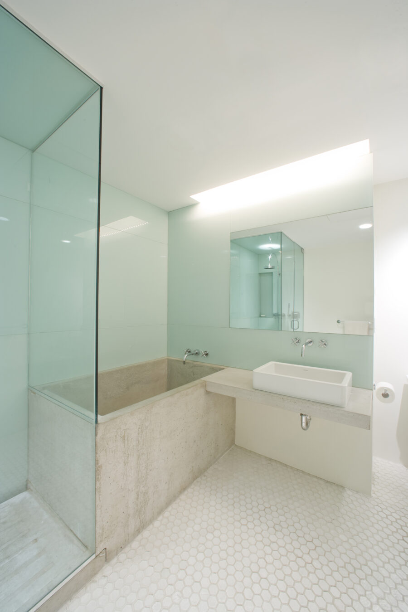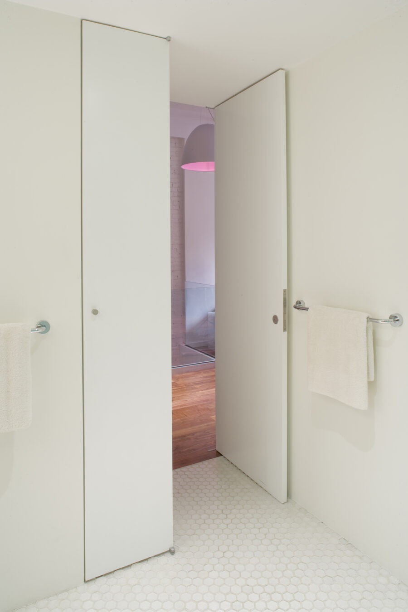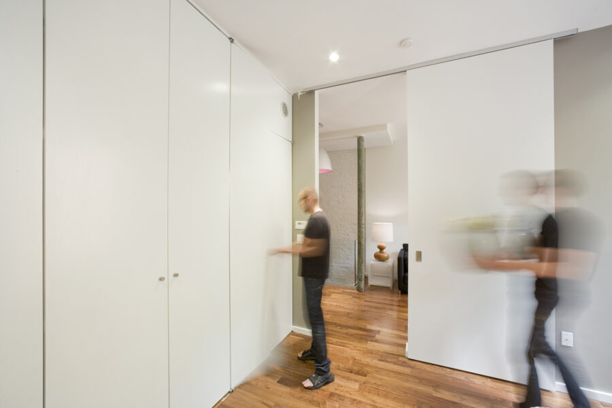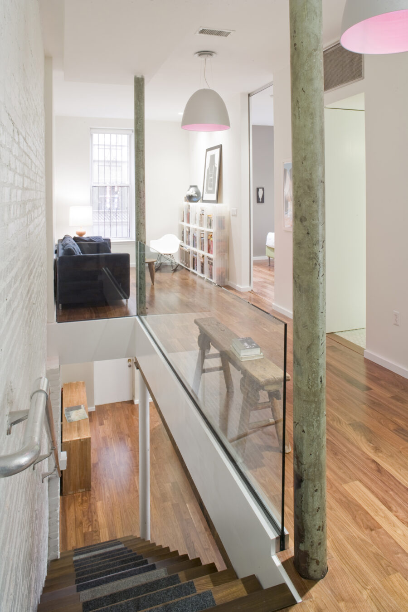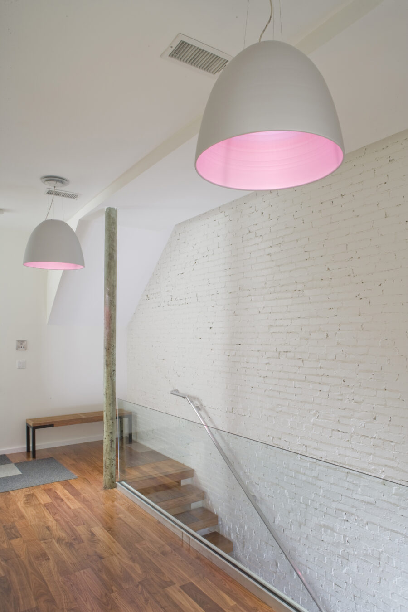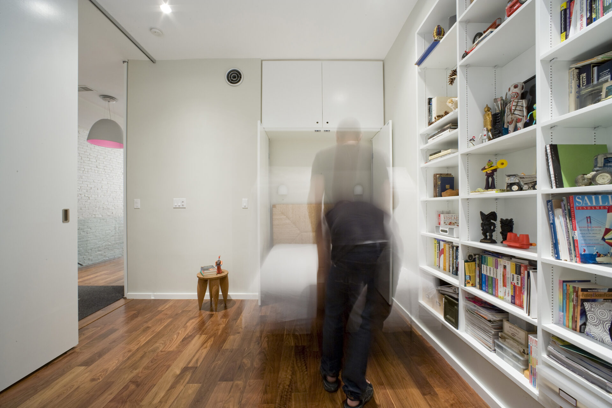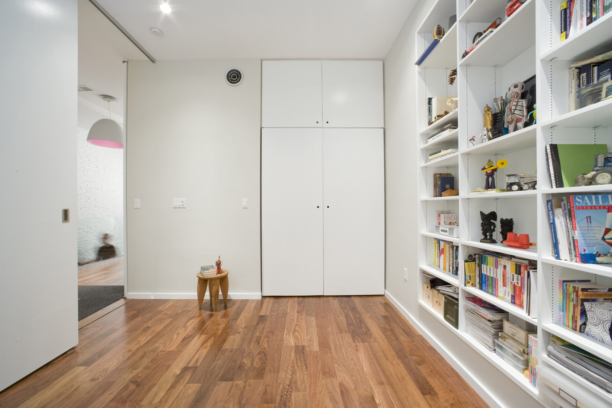The Jenks Loft is a renovation of a South End duplex, transforming an ordinary apartment into a loft-like space with high ceilings, whitewashed brick walls, and bright pink lighting. Large spaces are carved out from within the tight existing plan, and built-in furniture and storage create flexible layouts for multiple functions.
Reversing the position of the entry stair transforms what was a stair landing into a generous second-floor seating area. A guest bedroom doubles as a home office with the installation of sliding wall panels, floor-to-ceiling shelving, and a built-in Murphy bed. An enlarged master bath features a wraparound custom concrete sink, counter, soaking tub and shower. The small room’s visual impact and functionality is maximized by the frameless glass shower enclosure and the floor features tiles made from recycled Coke bottles.
