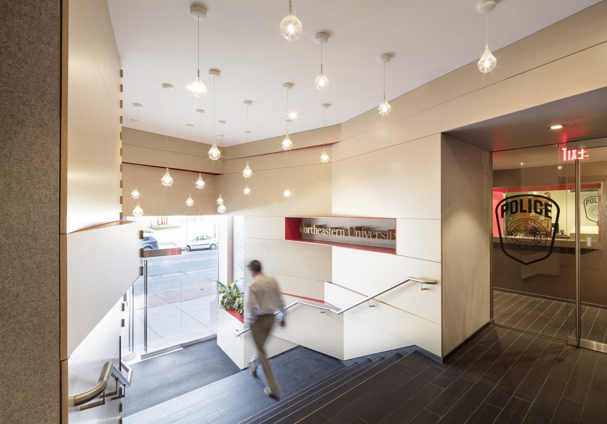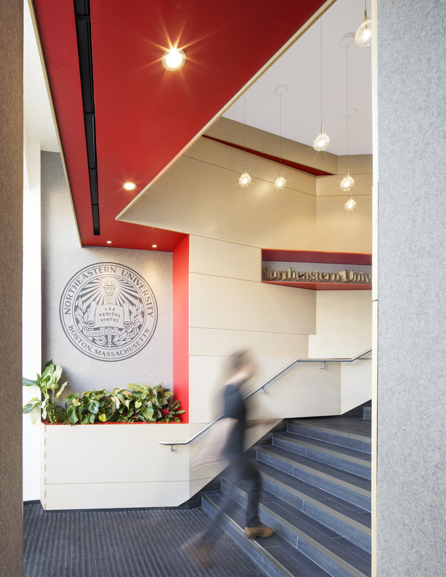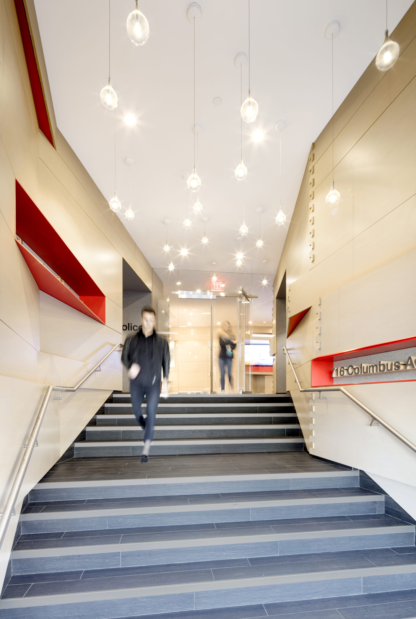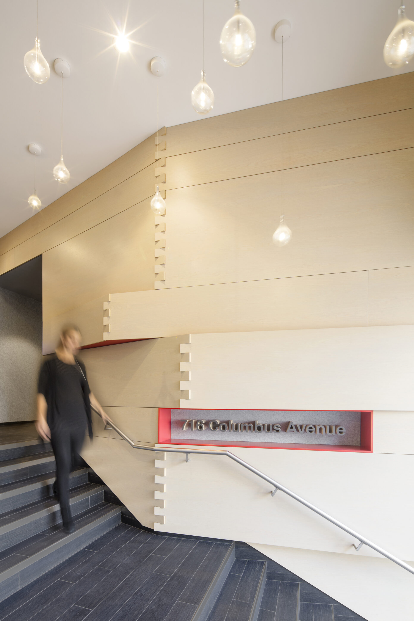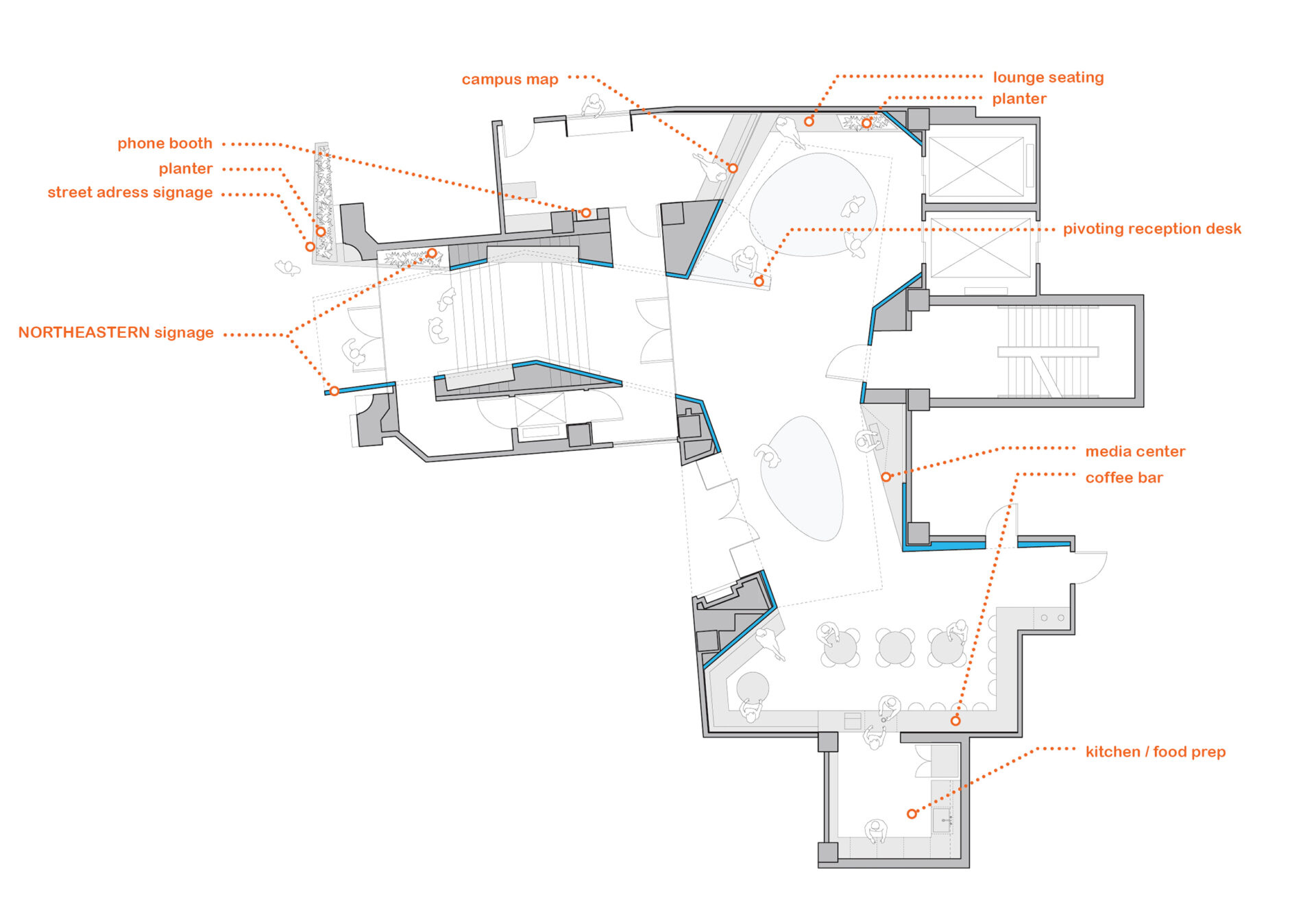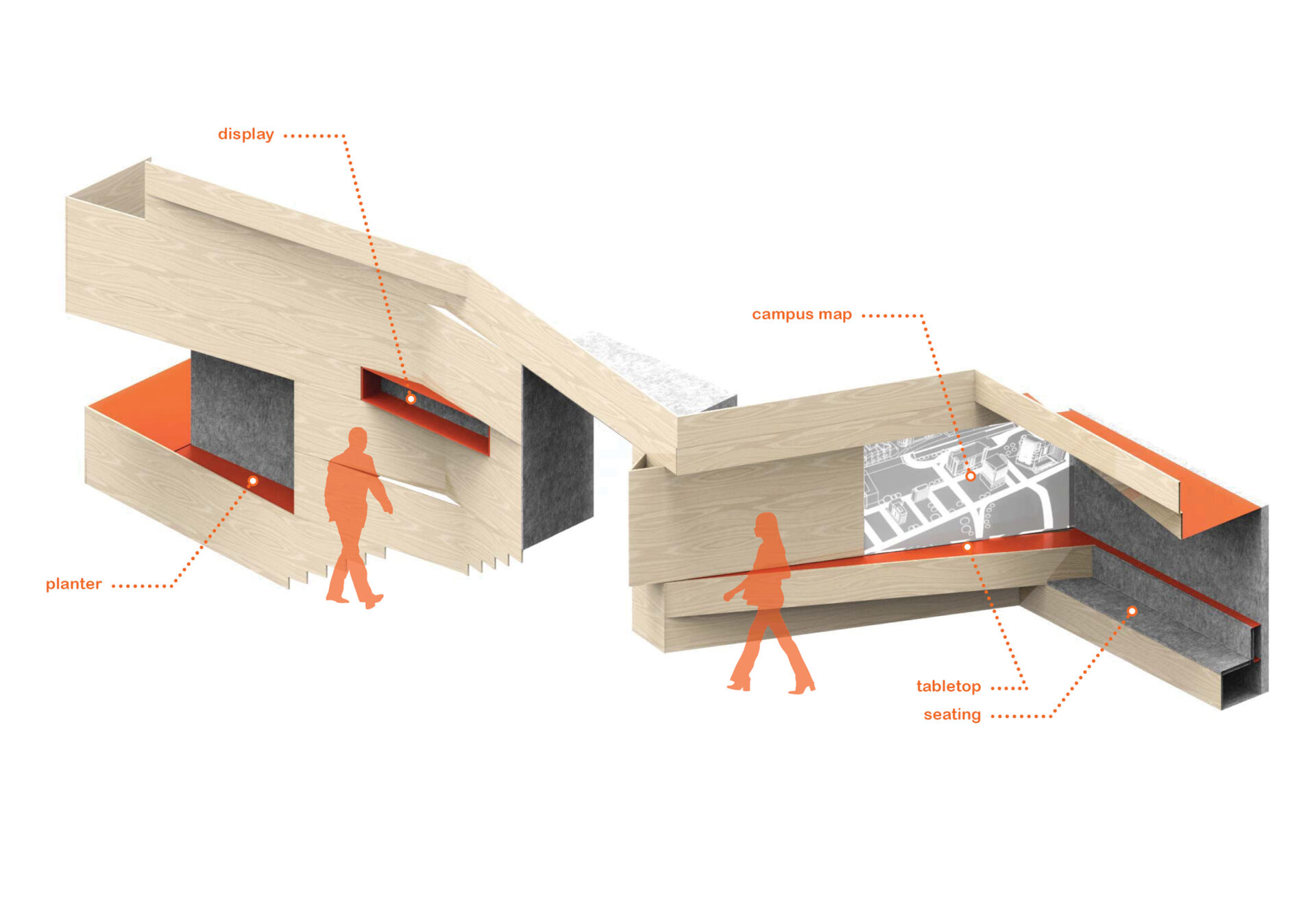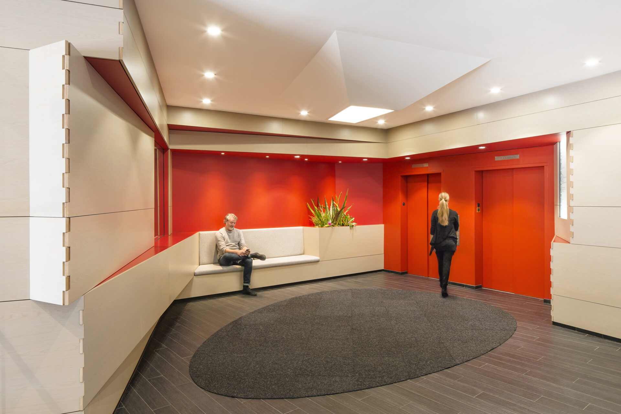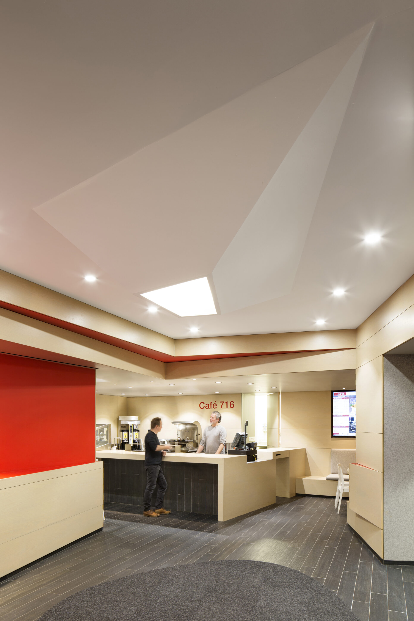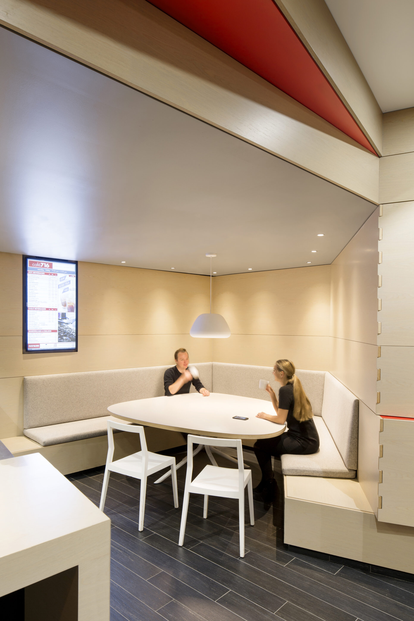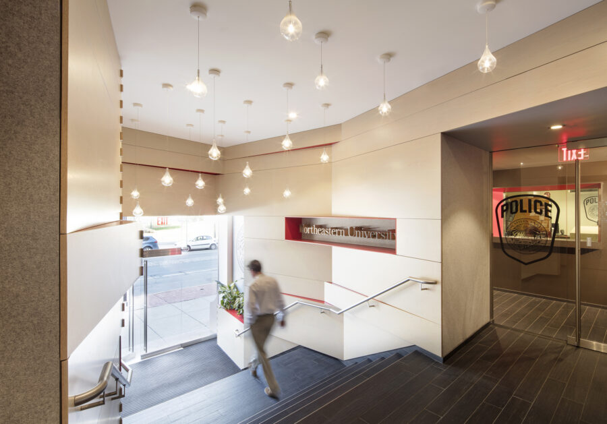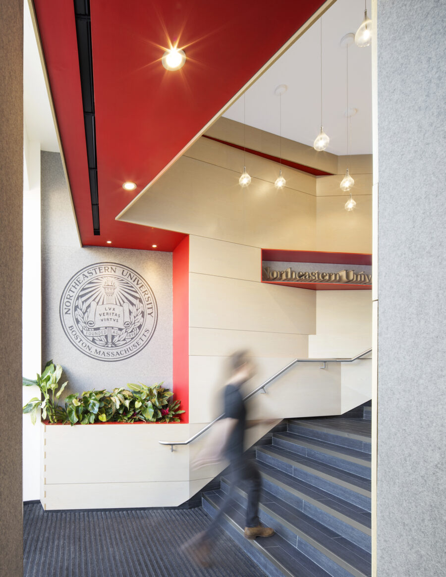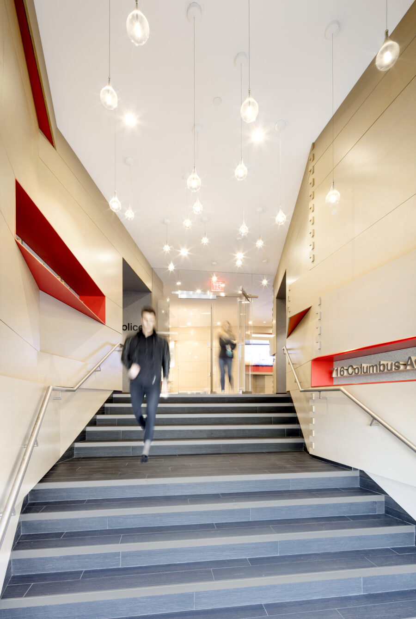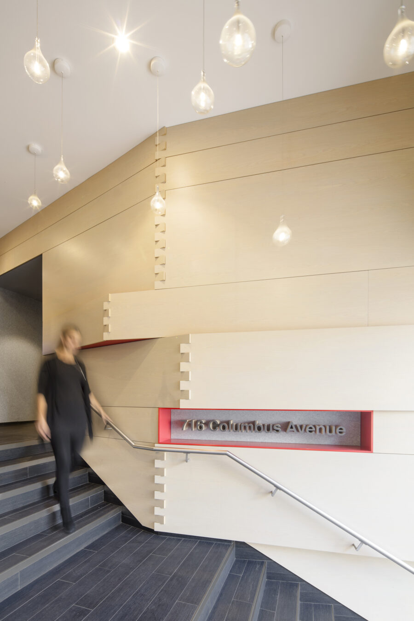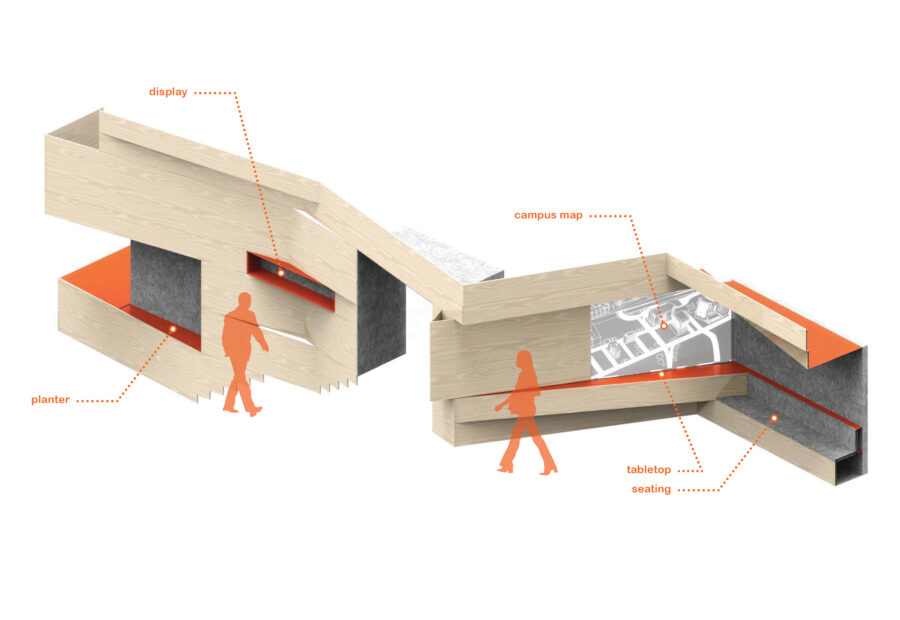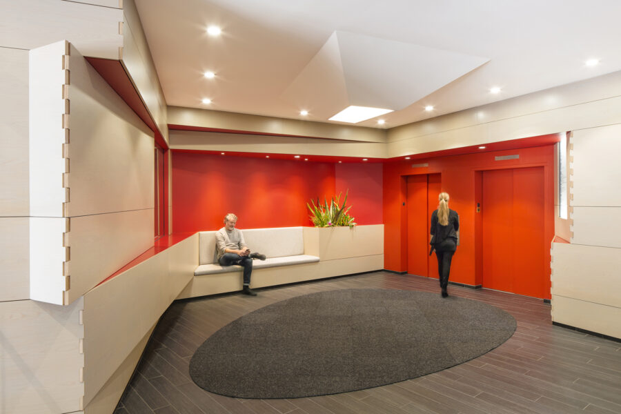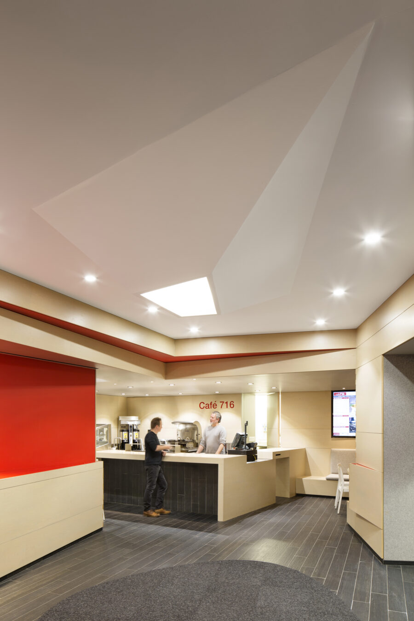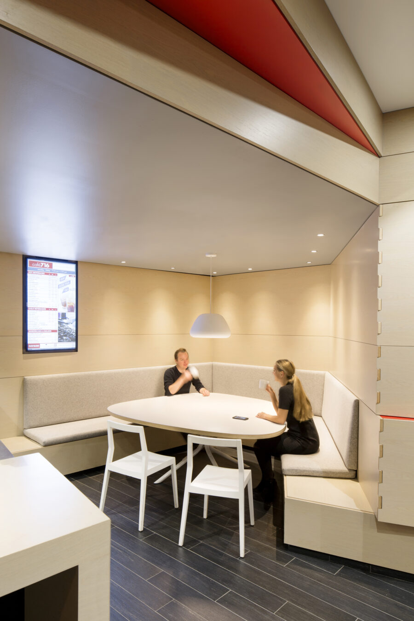Inherent to any Alumni Center is the notion of departure, return, and – inevitably – encounters along these paths. The lobby of such a space, then, holds a special sentiment and significance beyond any given building entry.
Northeastern University’s Alumni Center, unlike perhaps more landed institutions, occupies an early 20th century masonry warehouse that previously served as an auto part supply. Renovated in the late 1980s to hold a variety of administrative functions, the existing space conveyed neither the grit of distributing lug nuts and spark plugs nor the excitement of welcoming accomplished graduates back to campus.
Seeking to better connect the lobby to the street and campus beyond, the horizontal lines of the building’s banded stone base are continued on the interior in a series of angled plywood bands. These surfaces zig and zag their way up a flight of stairs, drawing the eyes and feet inwards and upwards to the building’s circulation core and cafe hub. Along the way, these angled geometries are subtracted to highlight signage, slip past one another to create seating, and fold to form the cafe counter. In this way, a diverse set of signifiers and social settings are unified in a singular formal expression.
Rather than fuss with a multitude of miters, the intersection of the plywood planes is crafted with large dovetail joints that resemble a series of super-sized perforated corners and folds. This interlocking assembly method may be seen as another allusion to the coursed masonry exterior or, more metaphorically perhaps, a visible embodiment of the paths and encounters that occur here.
