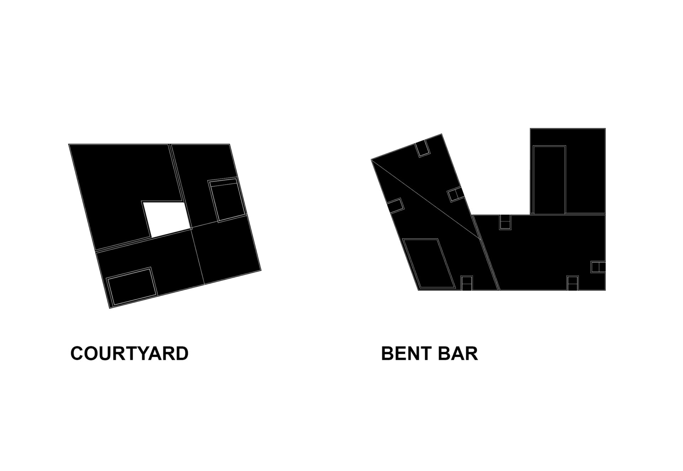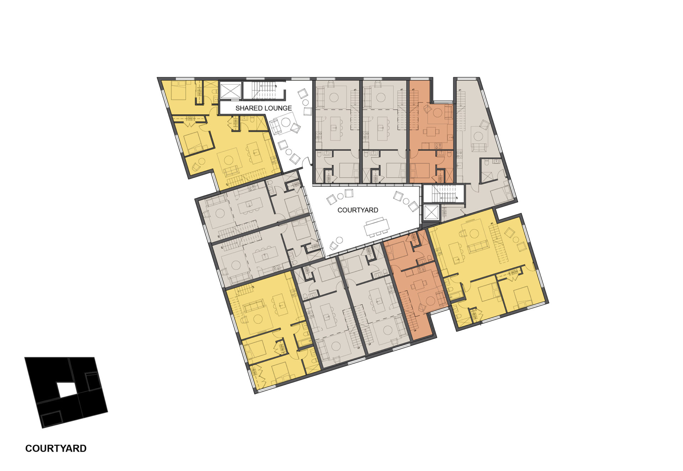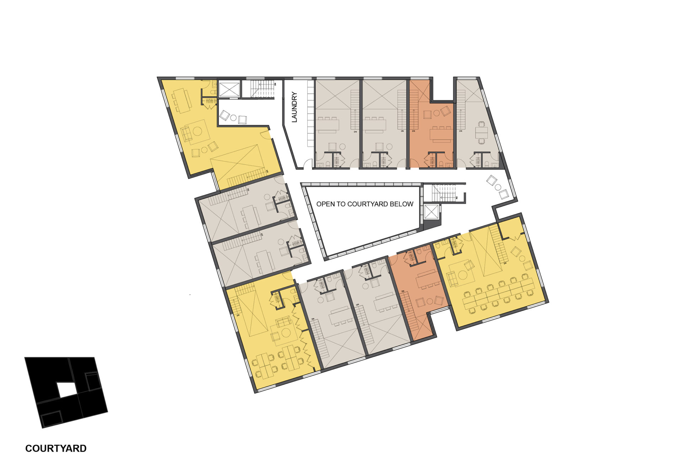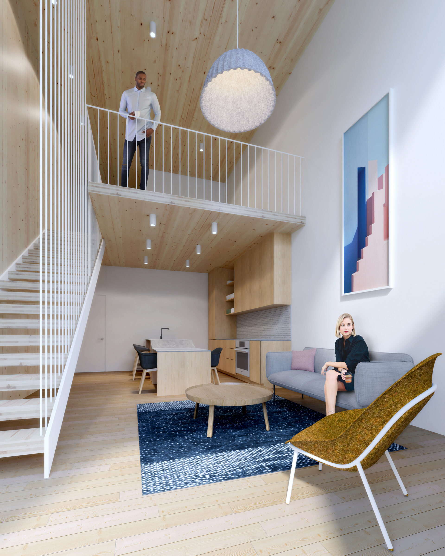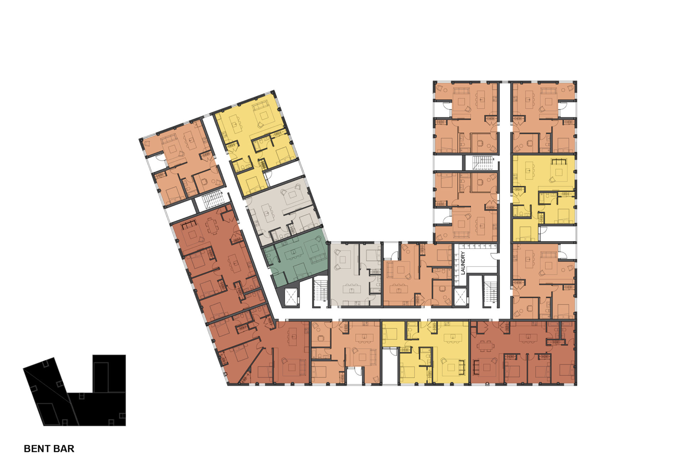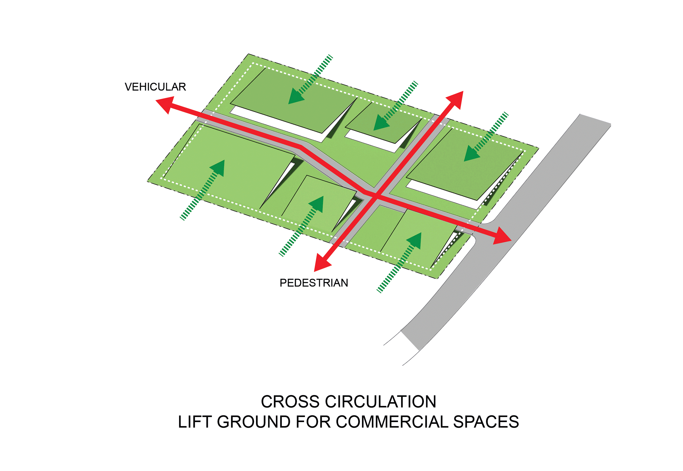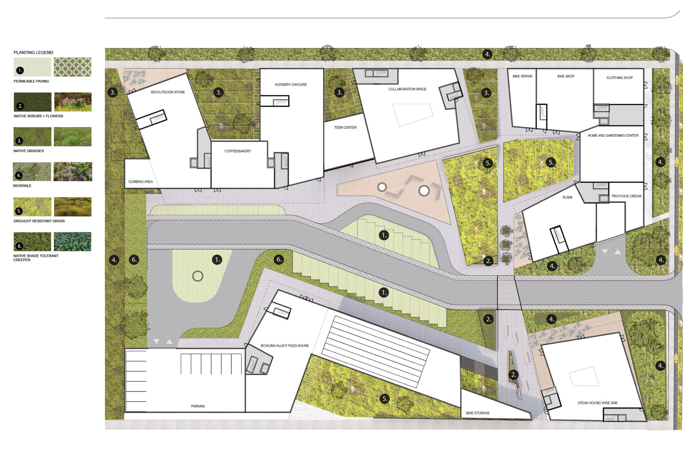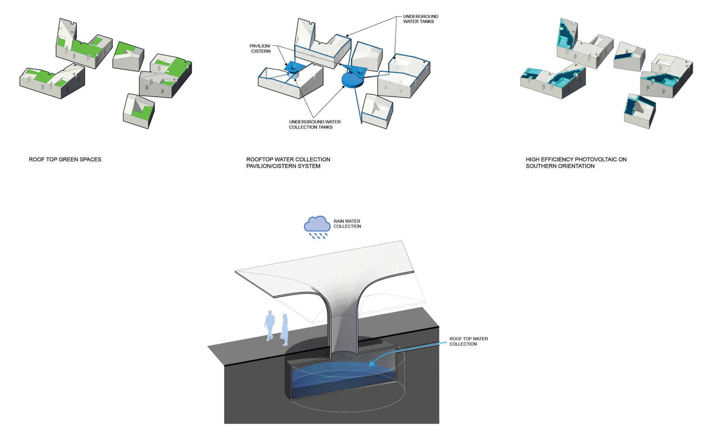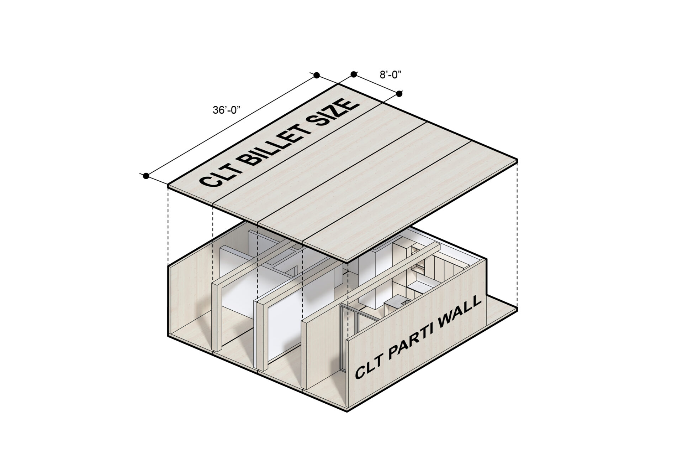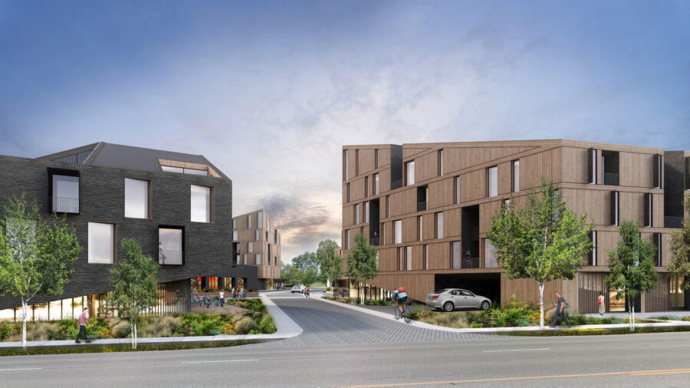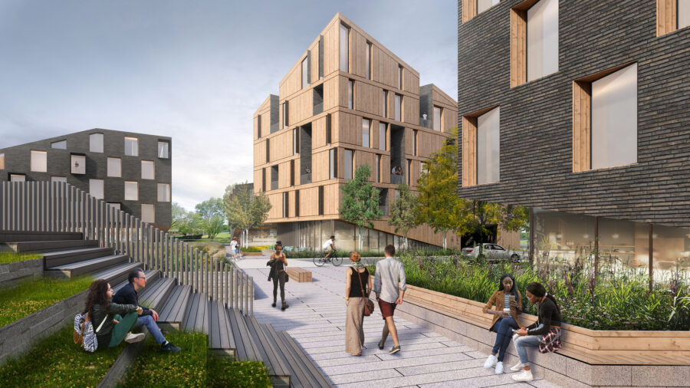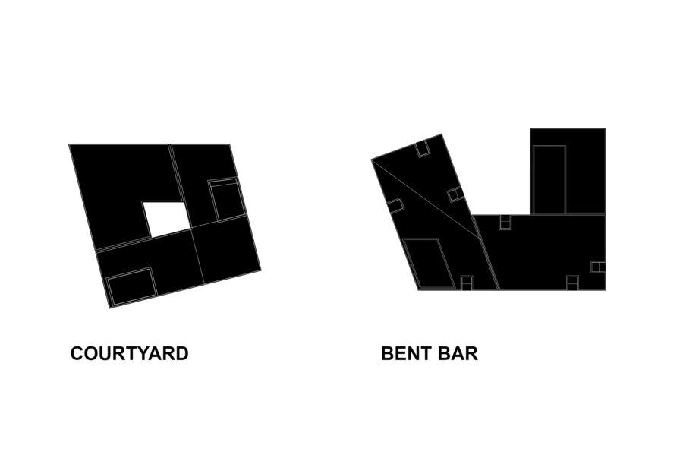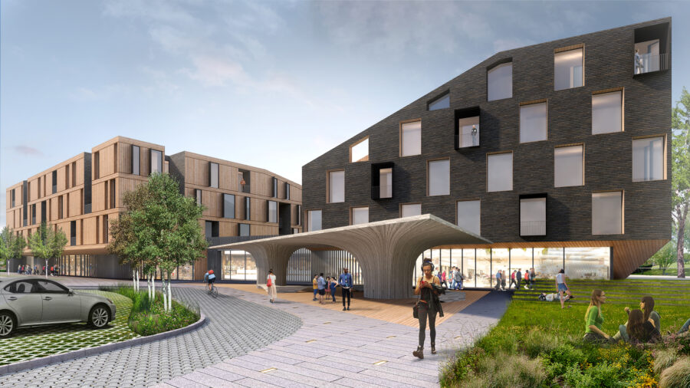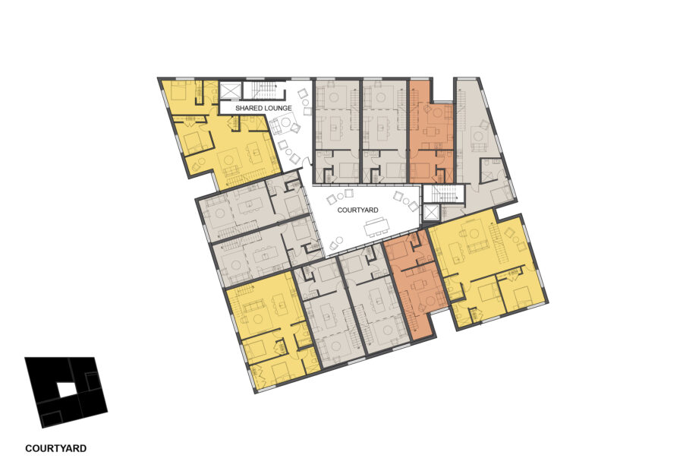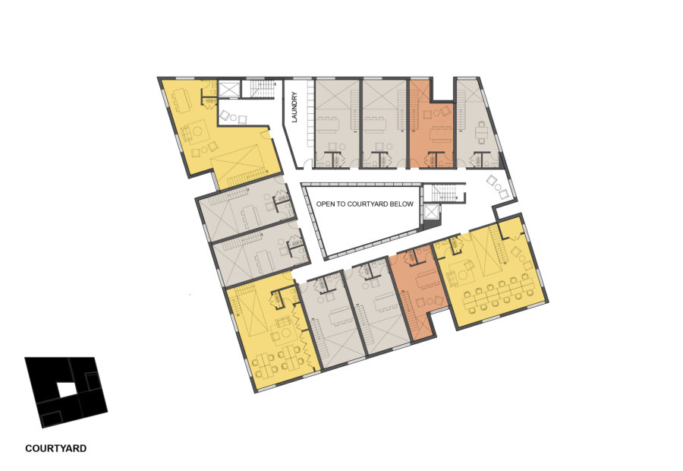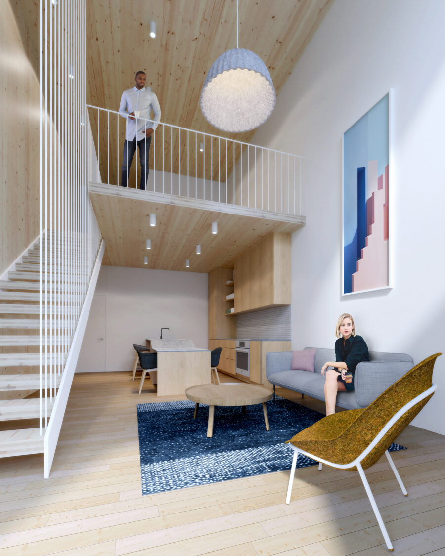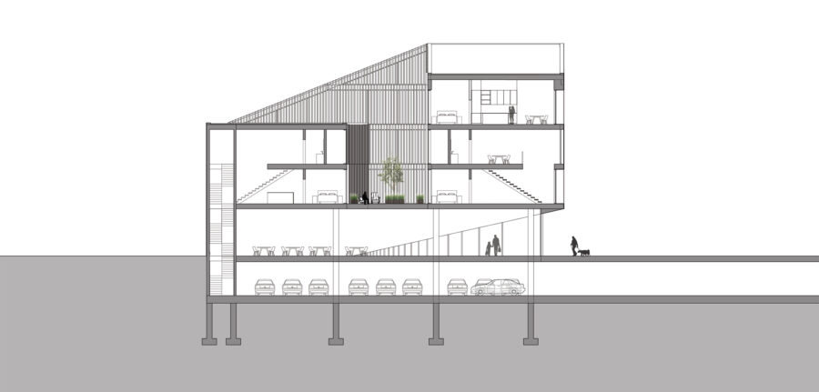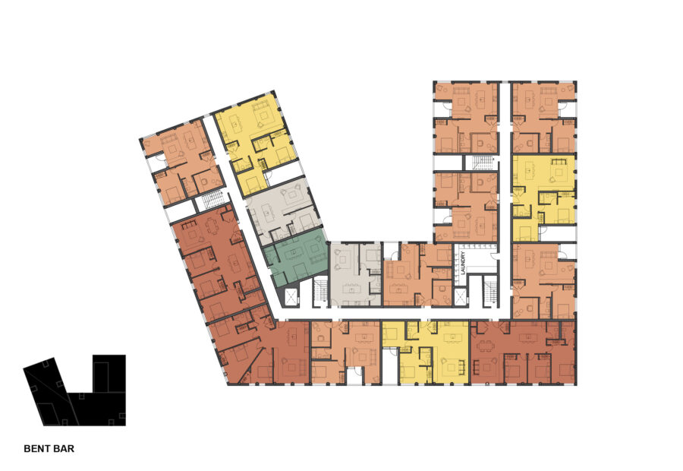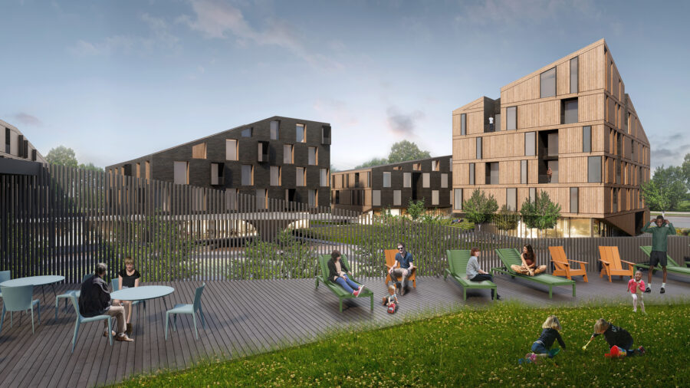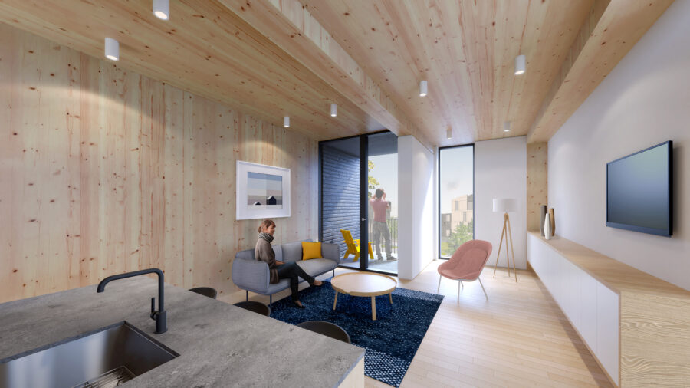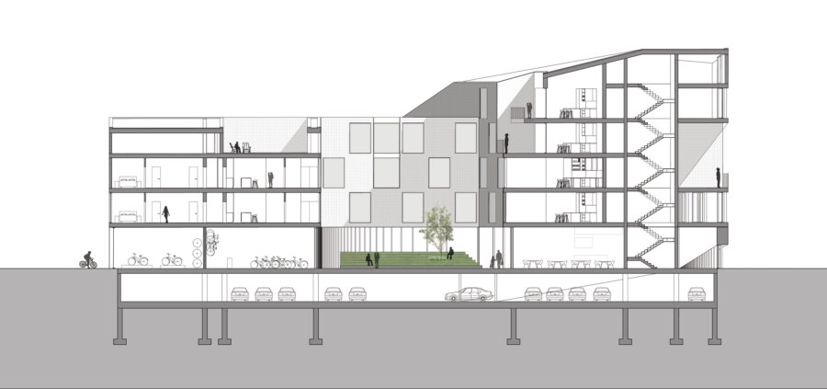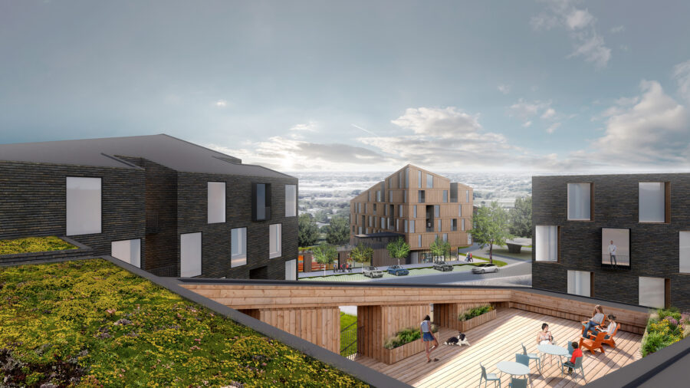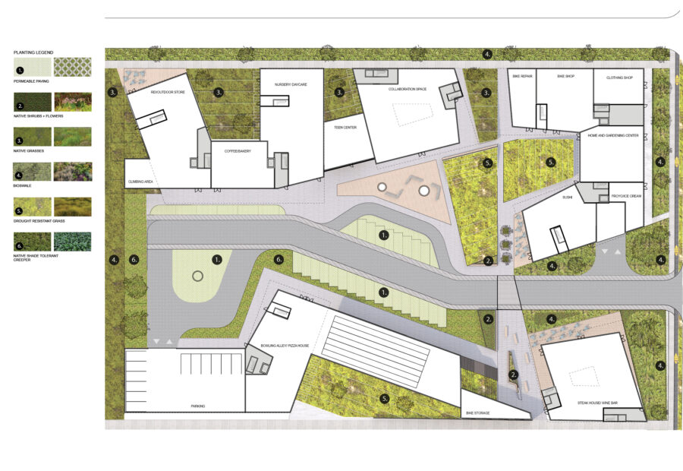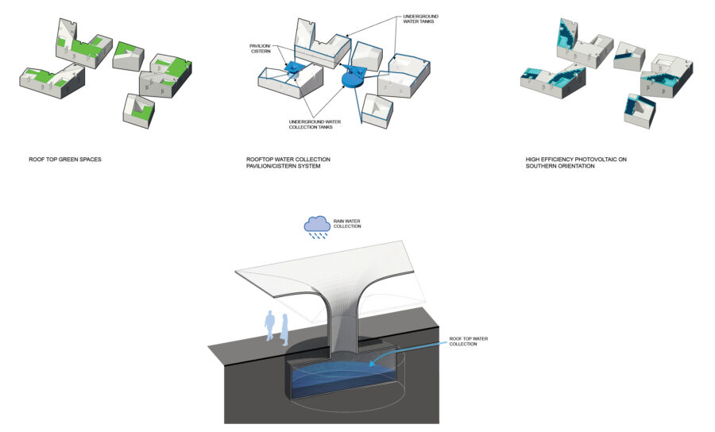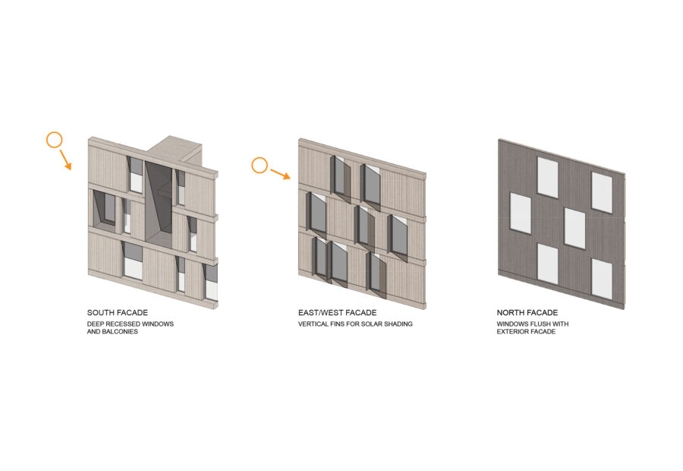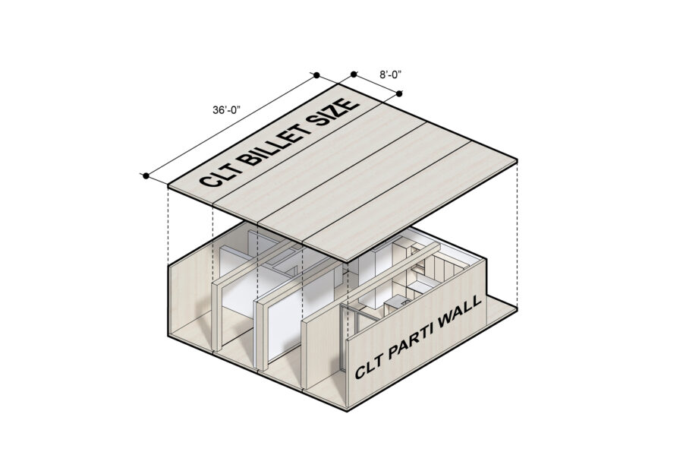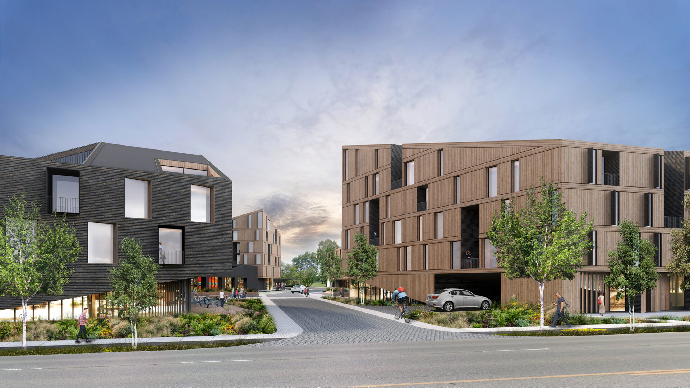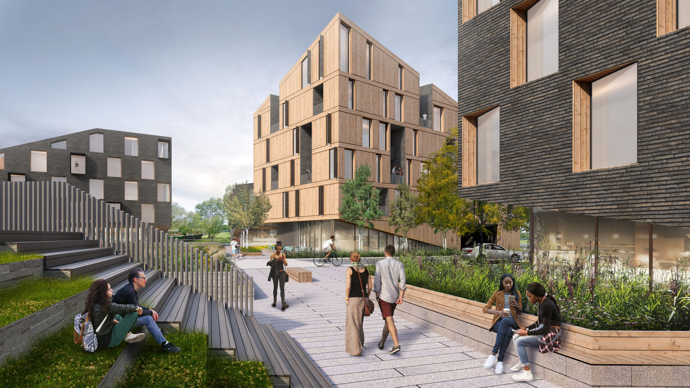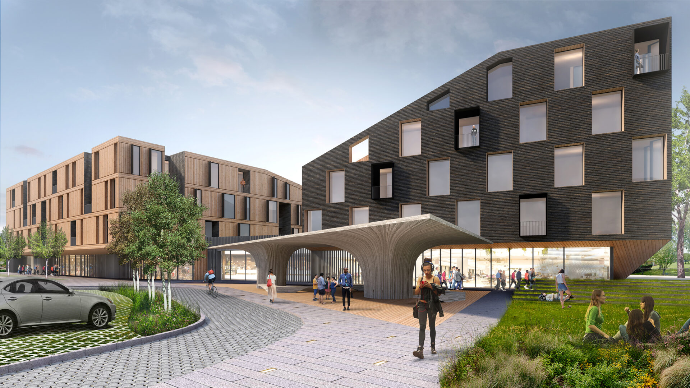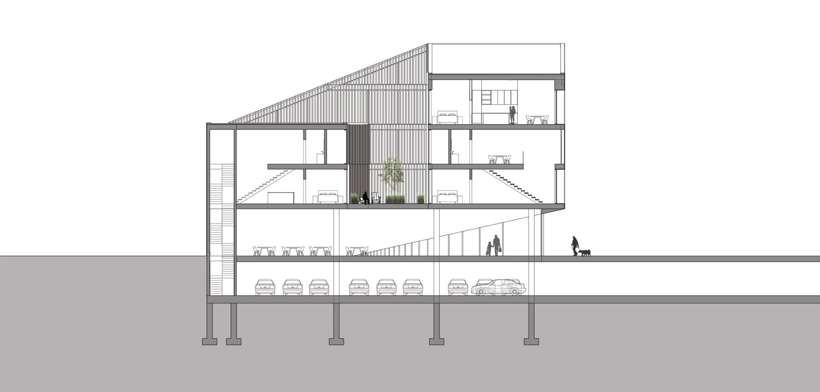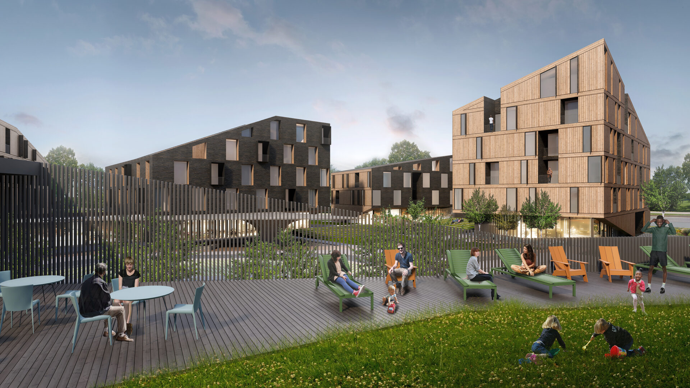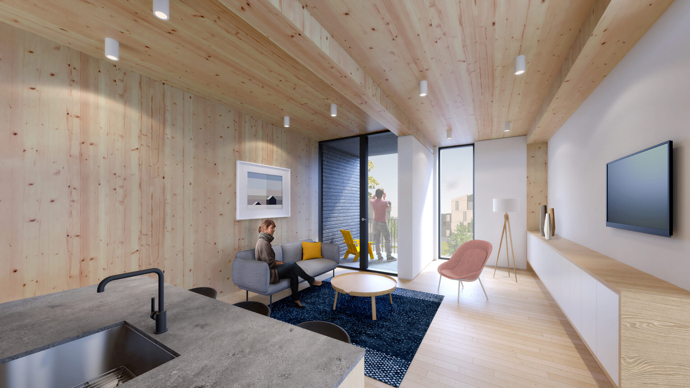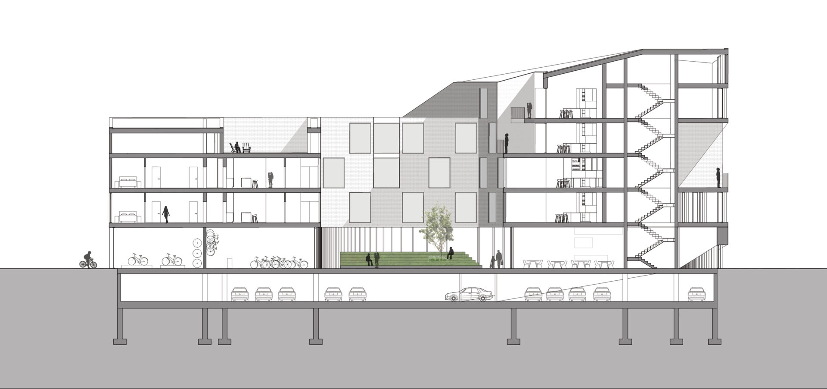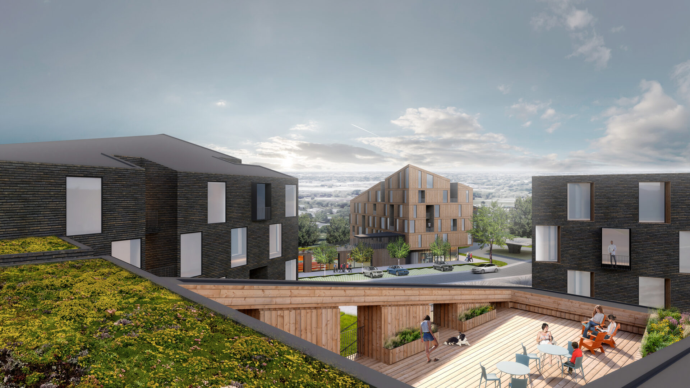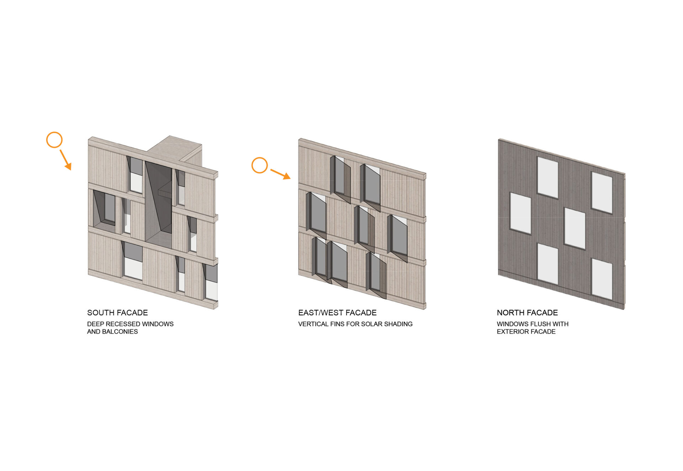Prompted to design a residential cluster on the periphery of Bentonville for the Housing Northwest Arkansas Competition, Merge’s winning entry recalls the phrase ‘it takes a village’. Separated from the city’s historic core, the site necessitated a complete urban ensemble even as it suggested connections to suburban surroundings and city beyond. Merge turned to the model of a prototypical village – much like the nineteenth century beginnings of Bentonville – to determine a scale, program, and construction method for the proposal.
A cross pattern of streets underpins the development, aligning with existing circulation vectors and implying an eventually-expanded street grid. A bus pavilion and community green are situated at the crossroads, alluding to Bentonville’s town square in amenity and scale. This reference is reinforced by the placement of building masses which slope upwards from low residential neighbors to frame this new center. While thus contained, the contents also generate connections beyond; the bus stop extends an existing transit route and the community green links to neighboring green-ways.
First floor functions including co-working, daycare, teen center, bowling alley, retail, and restaurants line the square and street, making a destination for those living on and around the site. Like a robust village, building types are varied to suit different populations. A courtyard type contains live/work units with dramatic double-height spaces while a bent bar type houses larger units for families. Both building types utilize a double-loaded corridor whose length is relieved by access to decks with views over the Ozark Mountains.
While varied in footprint and profile, this village is constructed efficiently from a locally harvested and assembled resource: cross-laminated timber (CLT). Residential units are laid out in accordance with CLT billet sizes to minimize labor and material waste. Billets are left exposed where possible on ceilings to lend warmth to unit interiors. Exterior claddings harmonize with this woody palette: varying between cypress siding and brick. Large facades are reduced to village-like dimension with balconies, deep window recesses, and protruding fins that vary per solar orientation to shade openings. Sloping roofs, too, become performative surfaces; where oriented south and east, they are arrayed with photovoltaics to generate energy for interior conditioning whereas northerly slopes hold green-roofs that provide thermal mass for retaining it.
From the urban to the human scale, then, Bentonvillage creates a community that performs, connects, and endures much like its village precedent.
