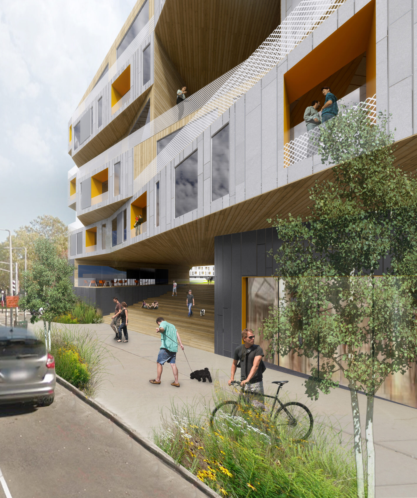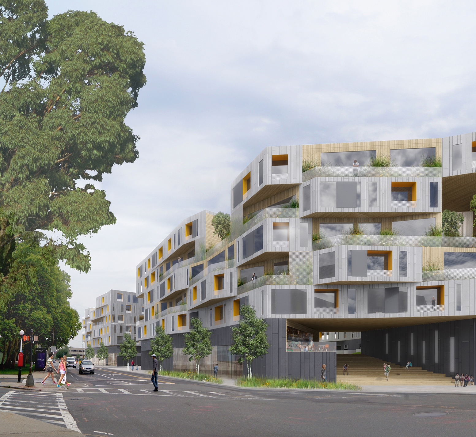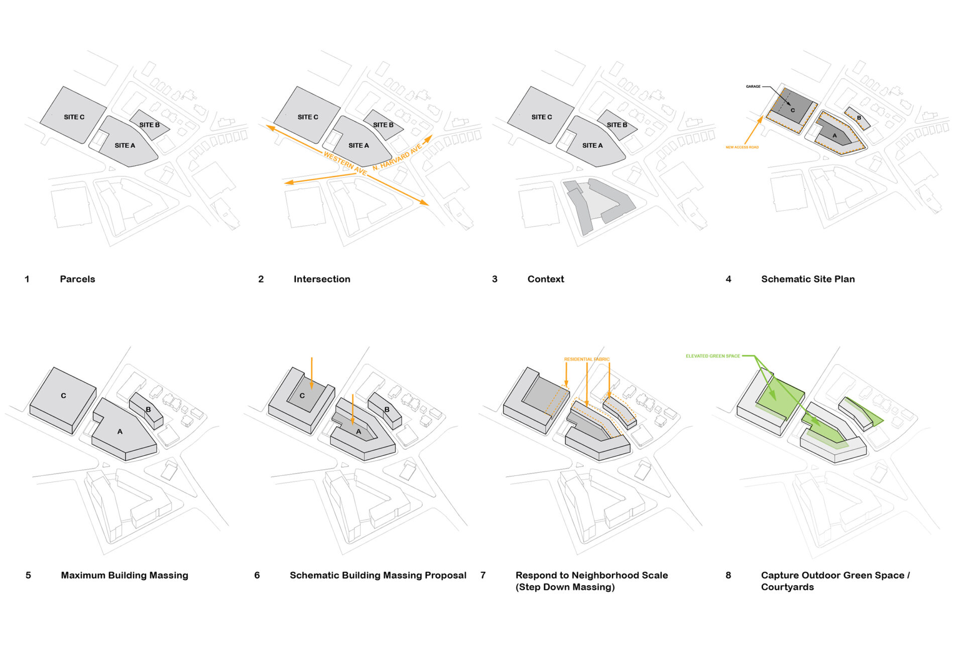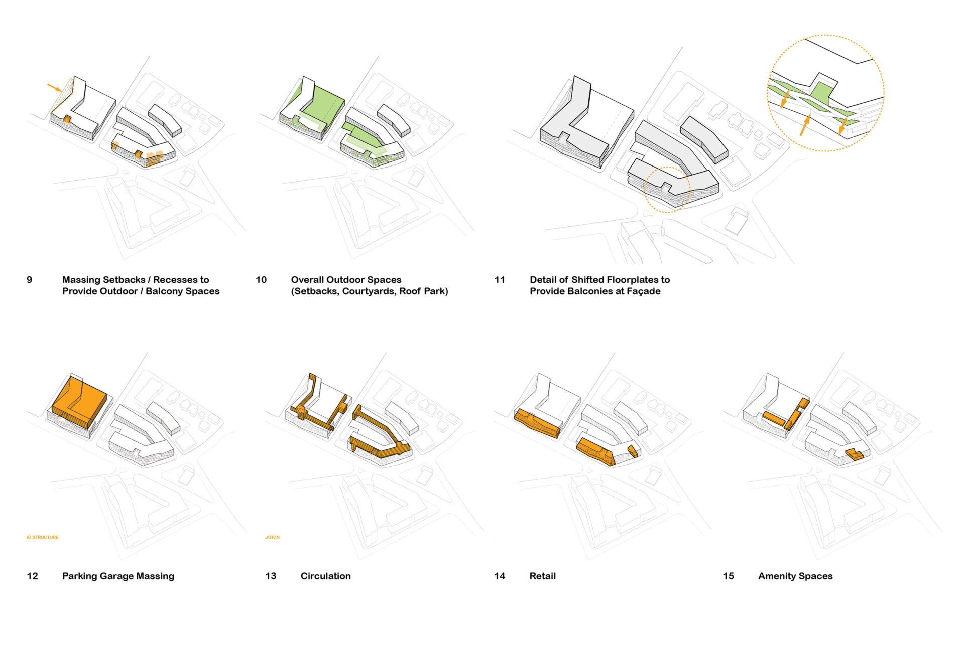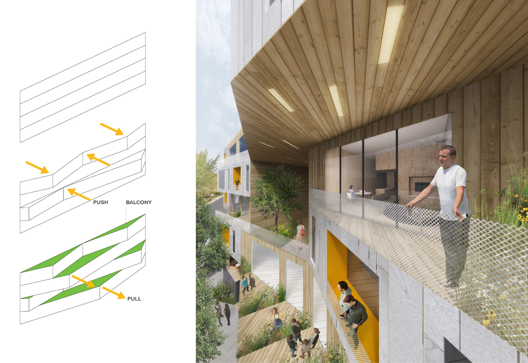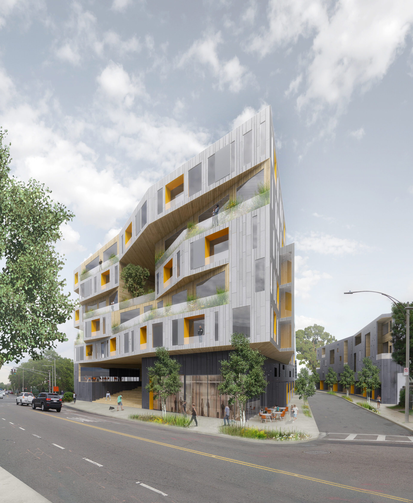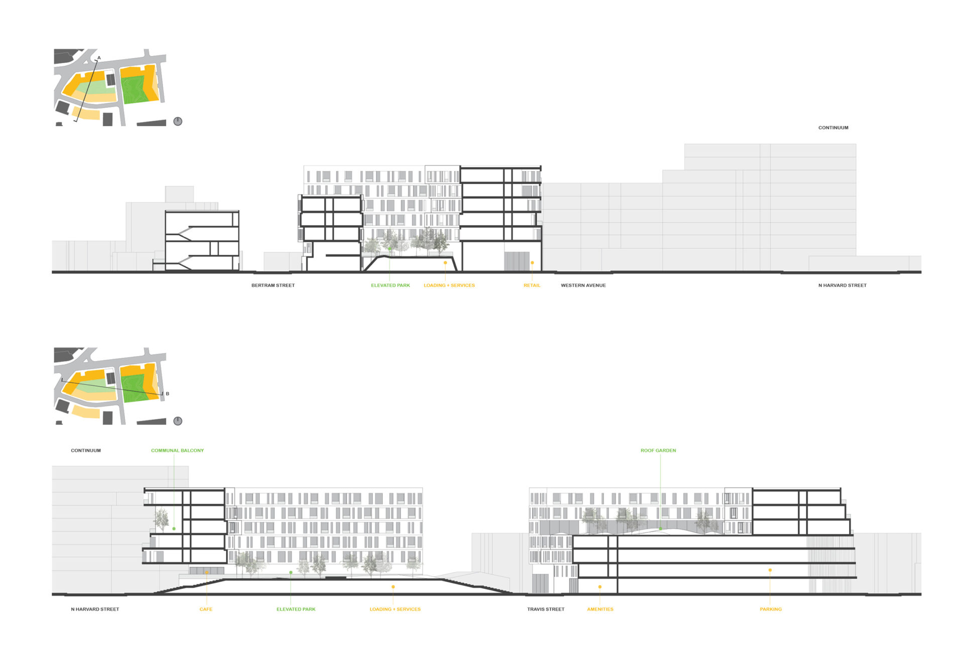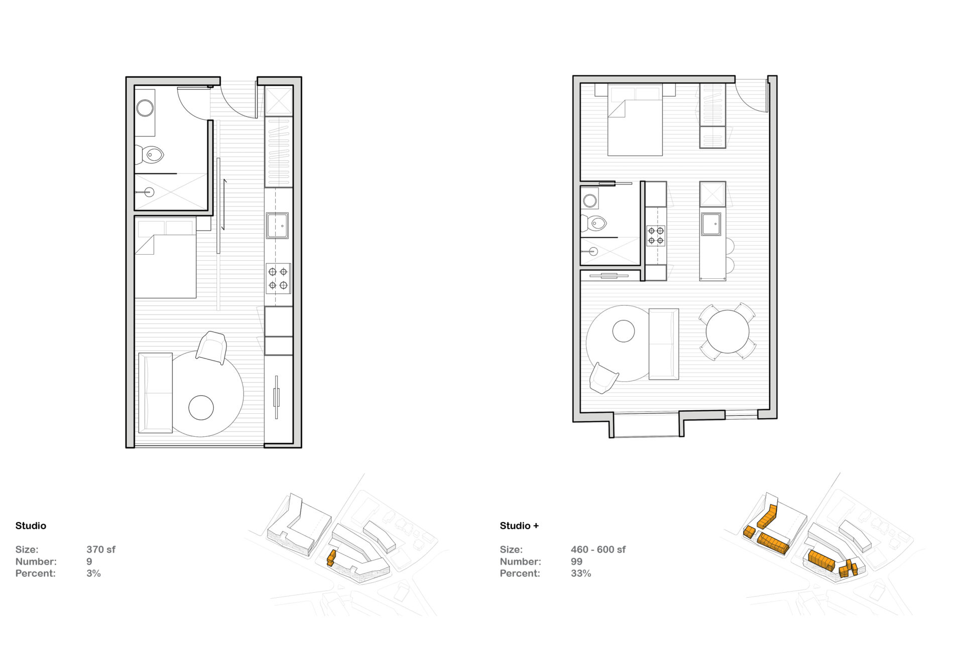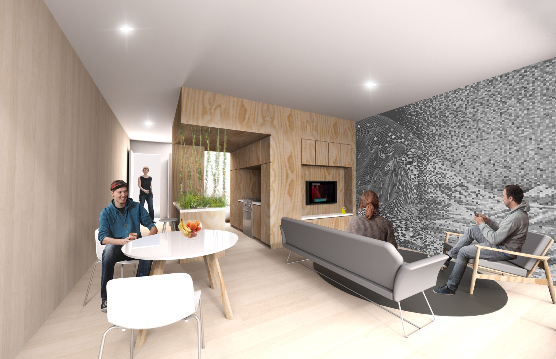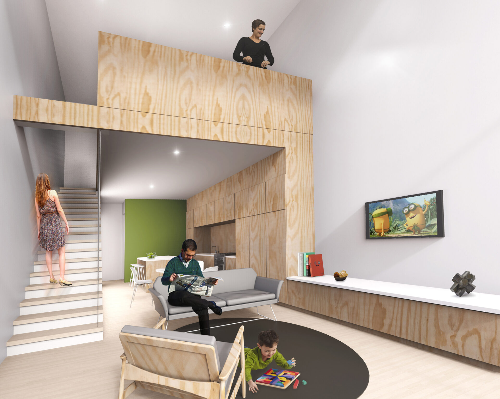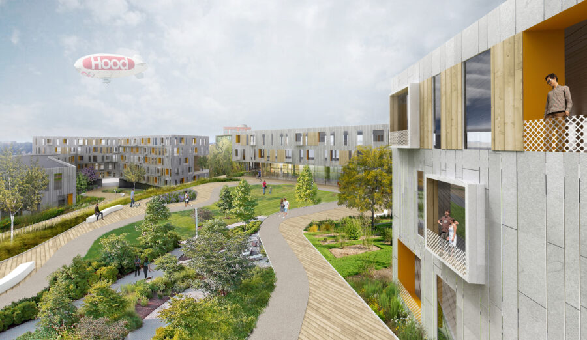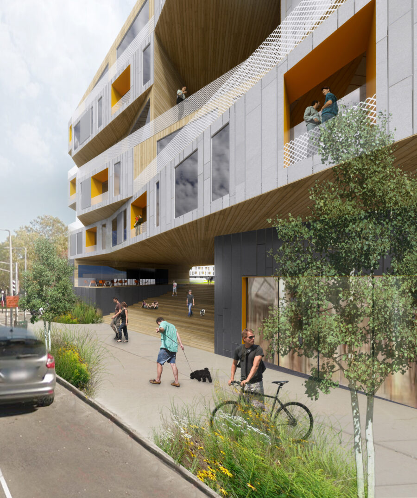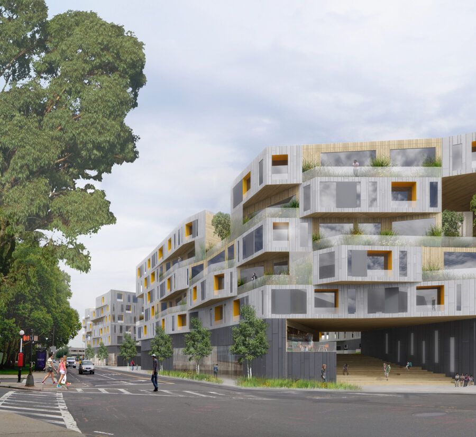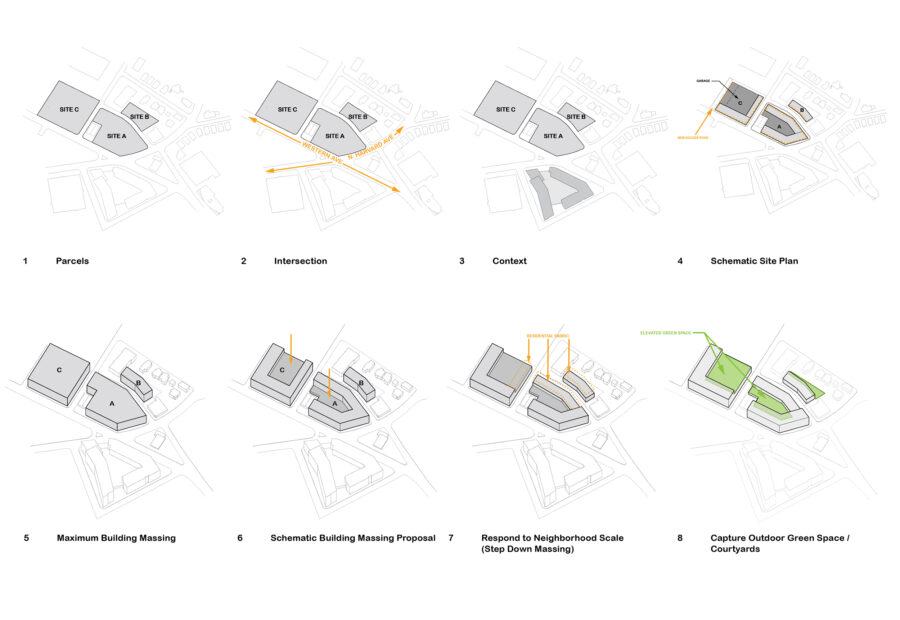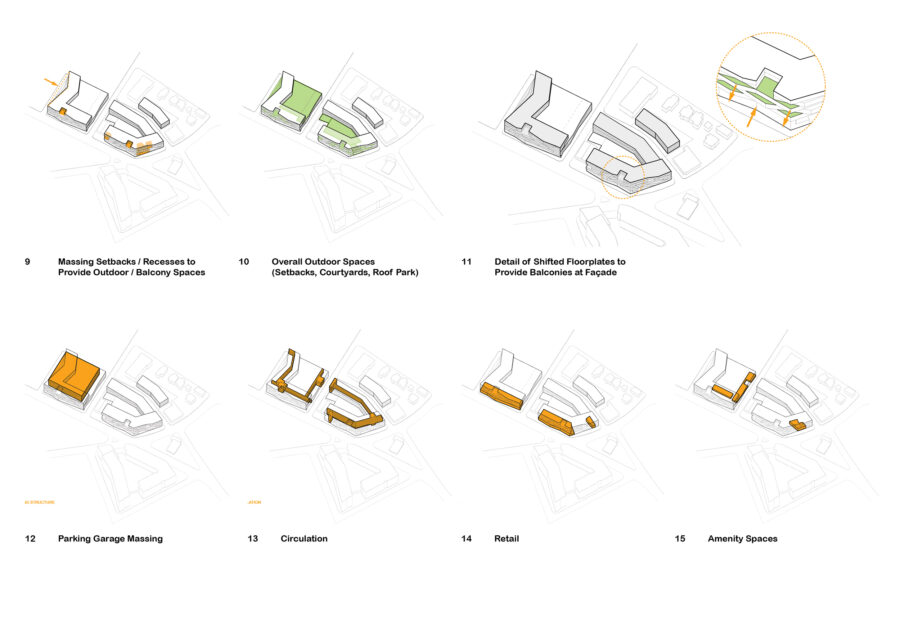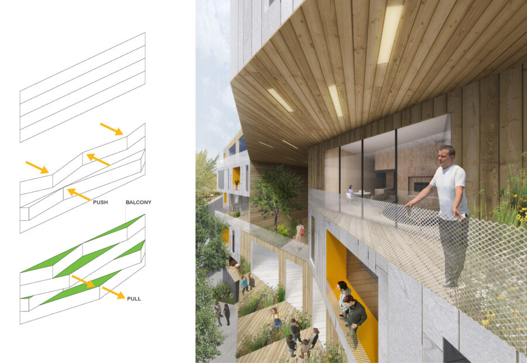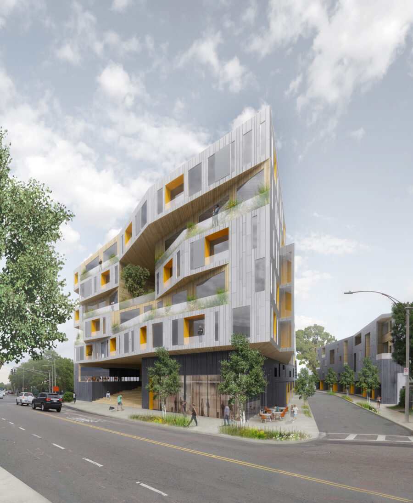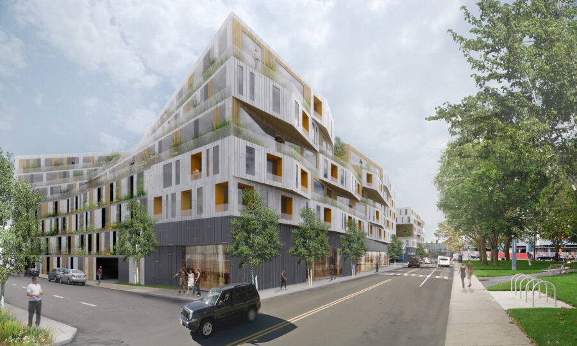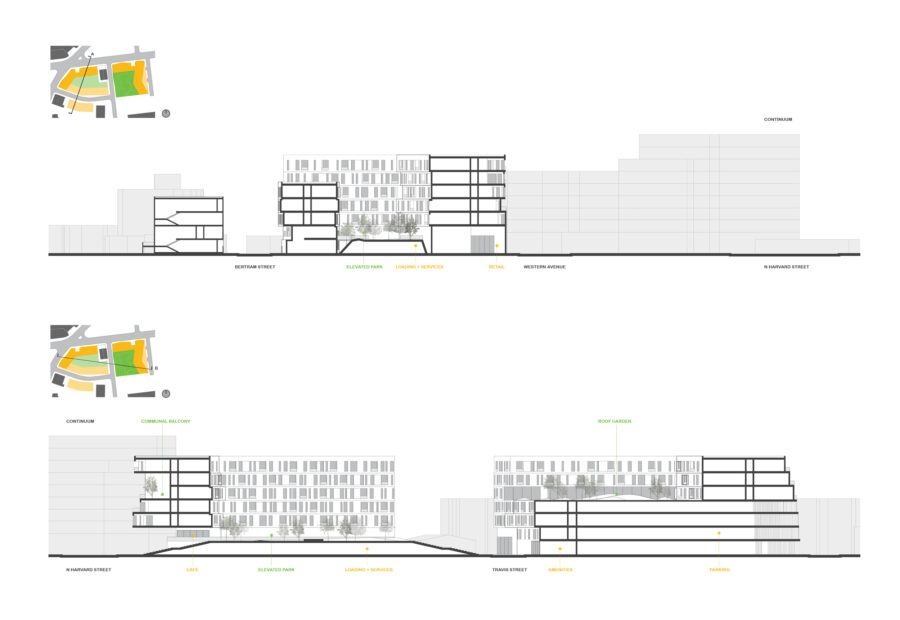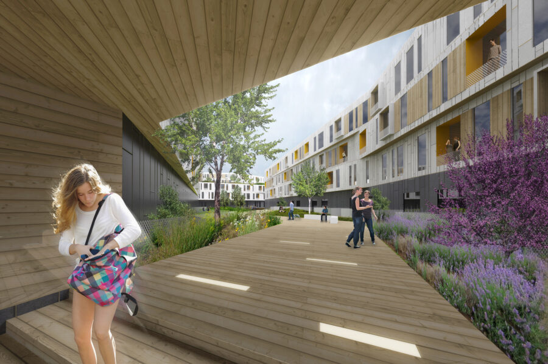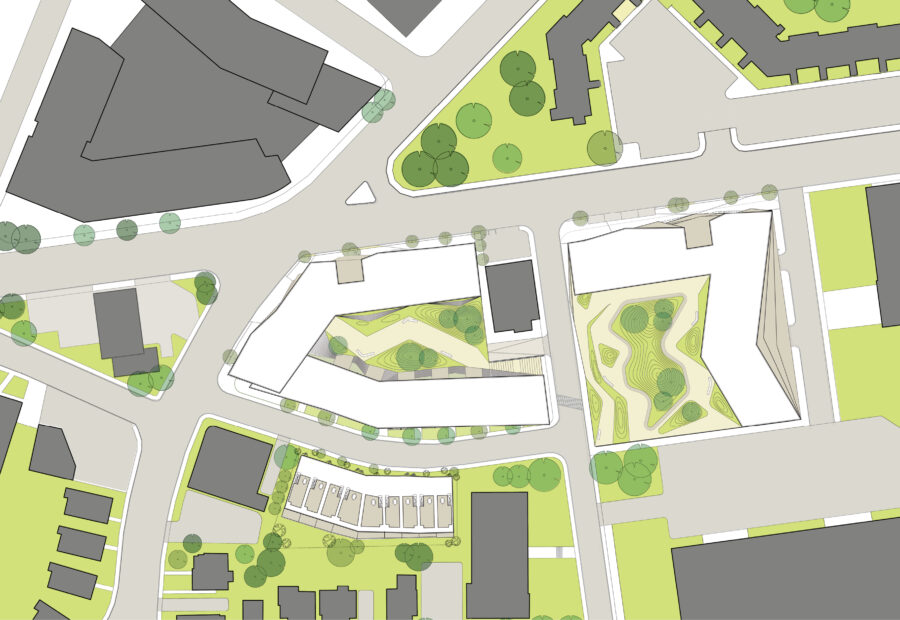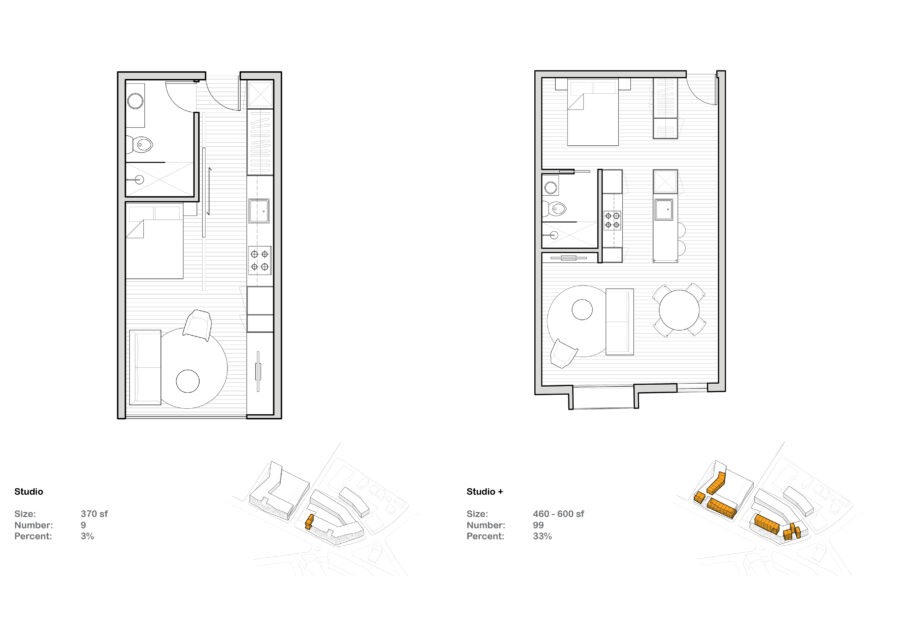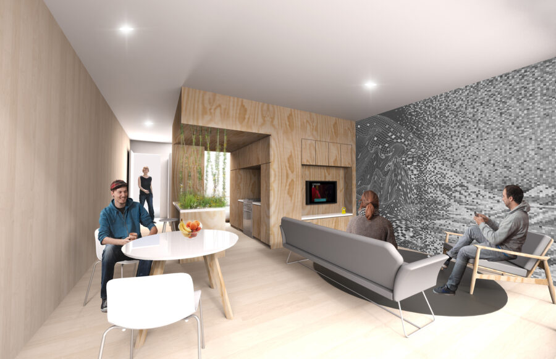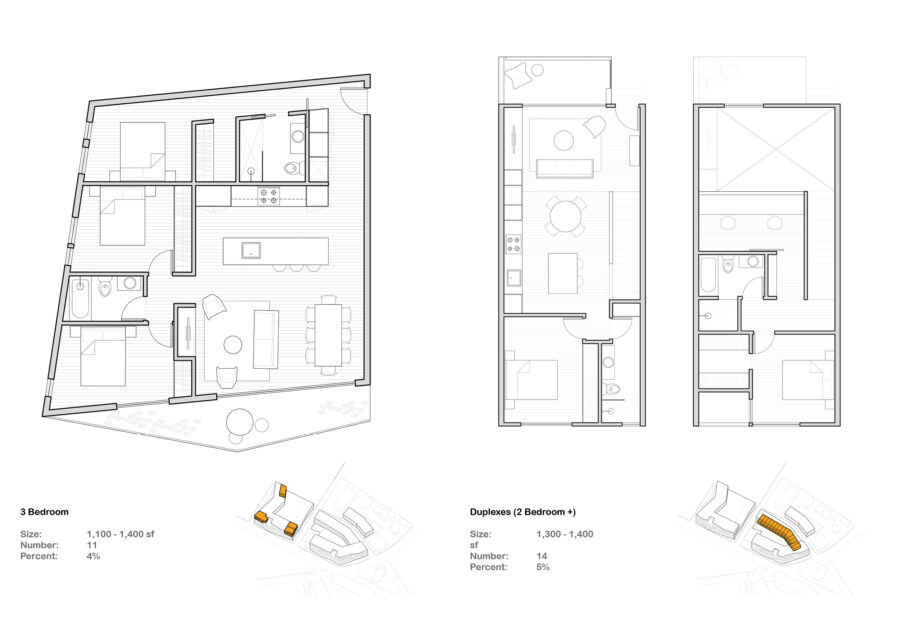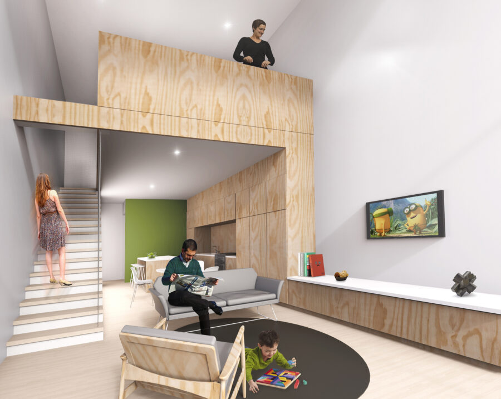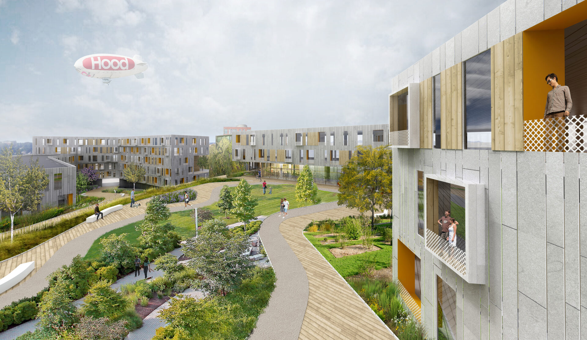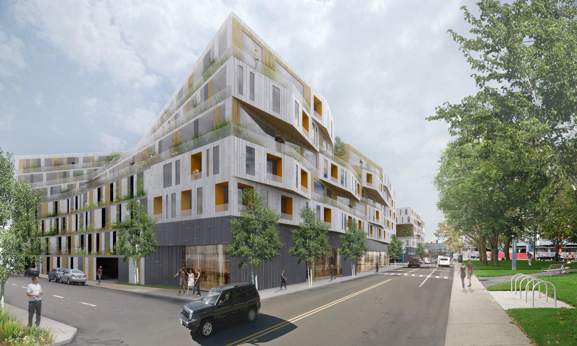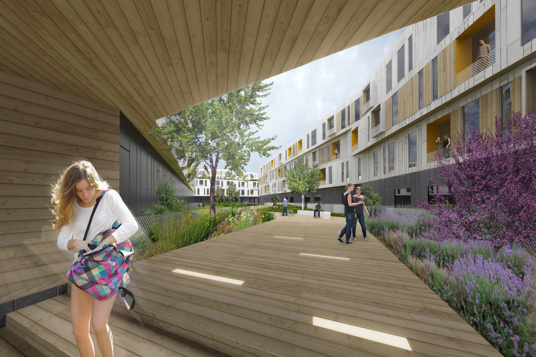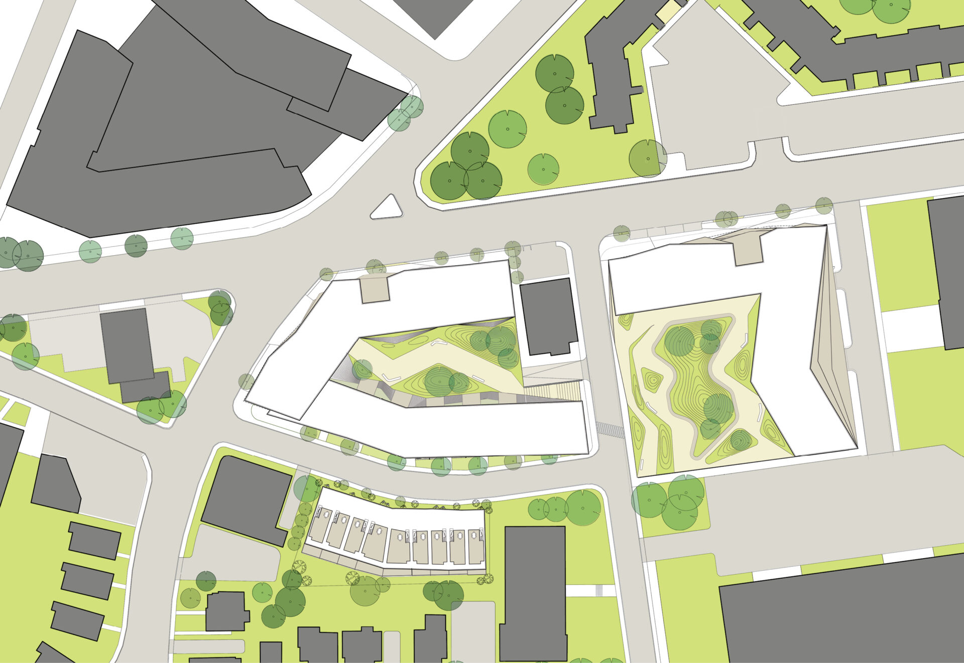Allston Commons is a dynamic, energized, and modern complex of residences that are home to a wide range of students, entrepreneurs, retirees, professionals, friends, families, pets and neighbors. An assembly of three buildings, the design responds to its site through a series of steps: massing, greenspace, and street edge. Site A (the main residential building) and Site C (garage and residential/retail) respond to their interstitial location by stepping down towards the residential neighborhood. Site B – a series of stacked townhouses – reference the local residential typology with recessed porches and balconies.
The housing program is built on developing more compact / more efficient spaces. These highly functional units can be used in multiple ways as the resident’s needs change. We have developed a wider variety of unit types than typically offered as a response to the variety of price points in demand in the area and across Boston. Resident amenities are designed with the active, connected, and flexible program in mind.
Greenspace extends into the community, and aims to bring shared or private outdoor space to each resident through visual or direct access. The courtyard greenspace is accessible to the public, while communal and private balcony gardens offer the opportunity for microfarms. Site plantings on the street edges will echo the interior greenspace programs, providing shade and visual interest for the public at the retail level and at public transit stops.
The project is a contemporary, socially dynamic, and efficient urban housing, retail and mixed-use proposal. Design choices have been carefully made to minimize construction costs and maximize the economics of the project at all scales. The unit typologies, while varied, are repeated consistently. The façade is based on a standardized grid, where simple, alternating shifts produce dynamic formal and spatial effects. An economical, durable material palette provides a surprising contemporary and exquisite material sensibility to the project that will actually help to control construction and maintenance costs.
