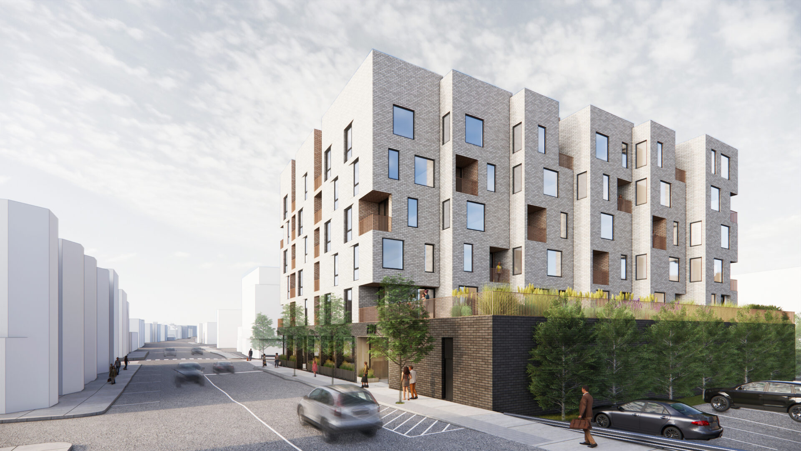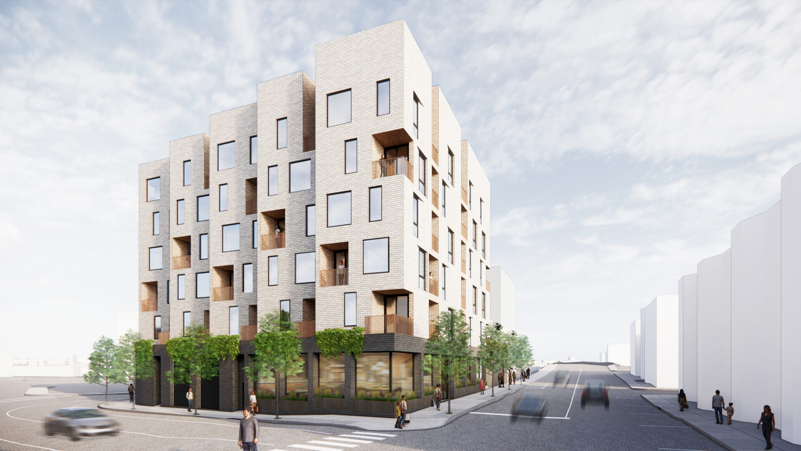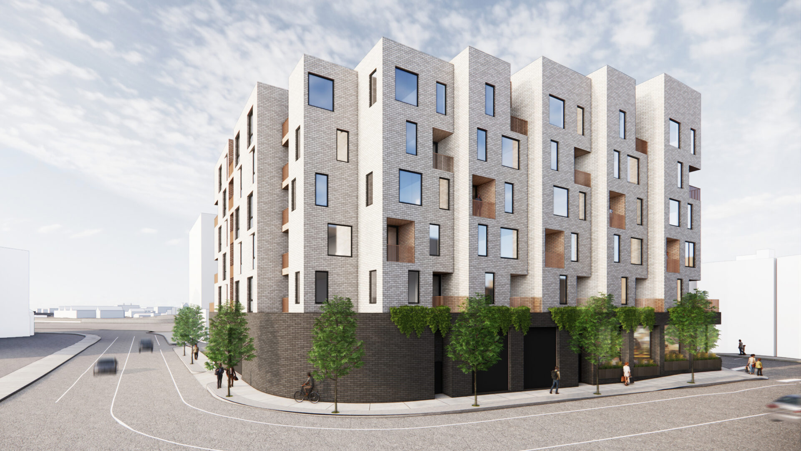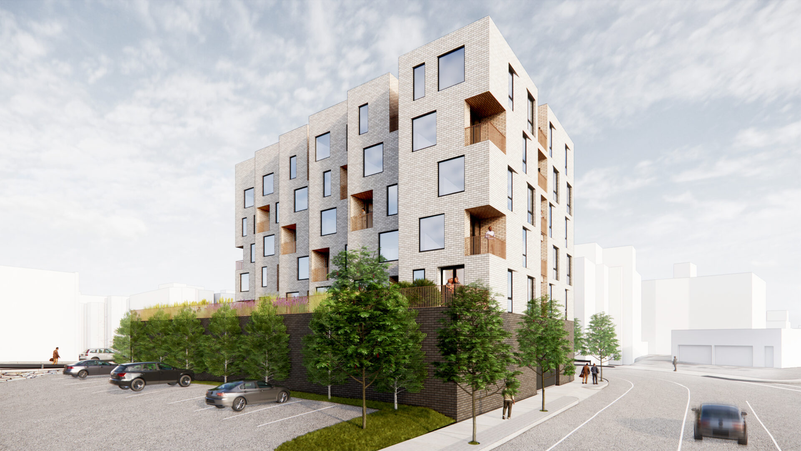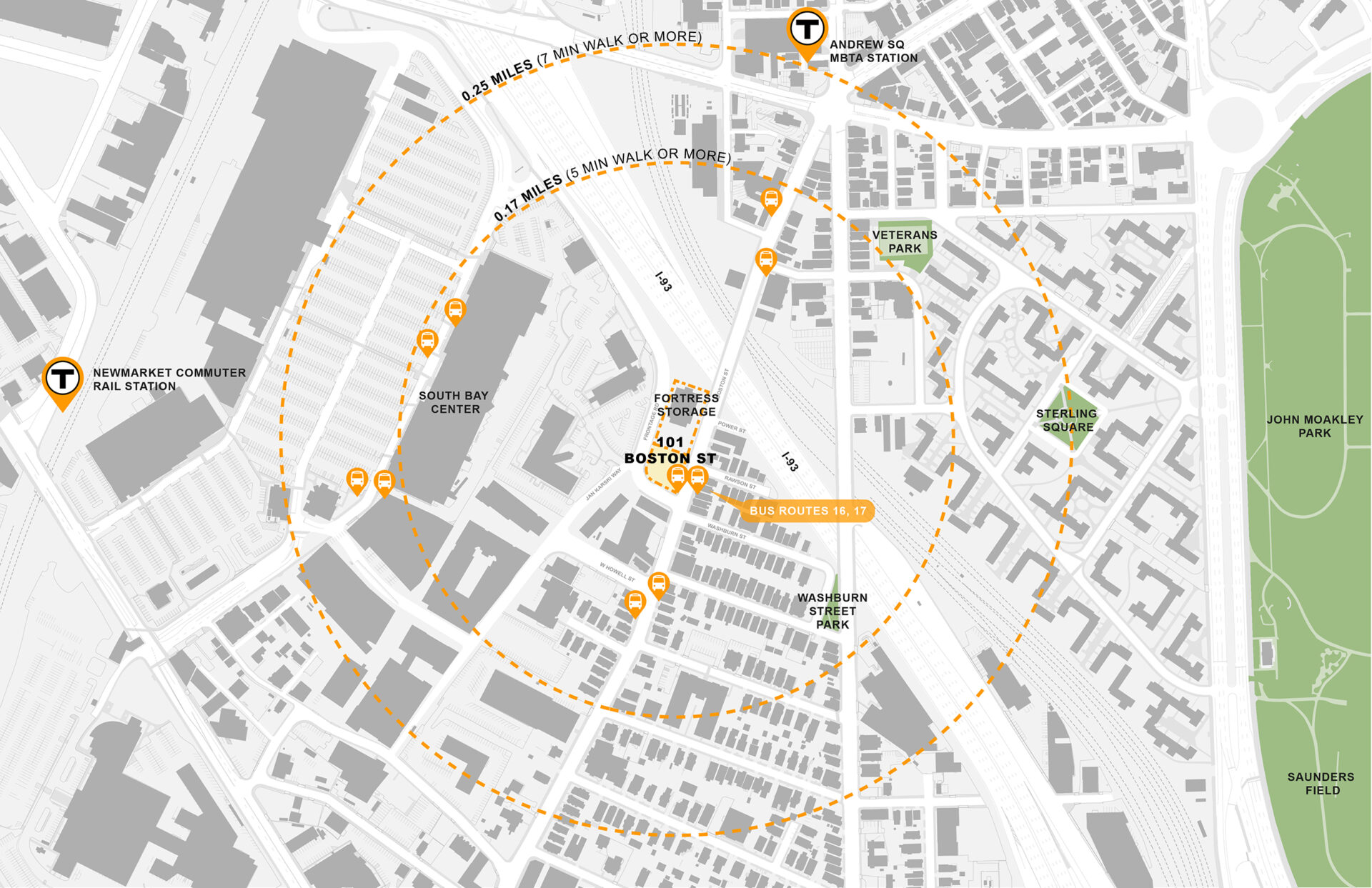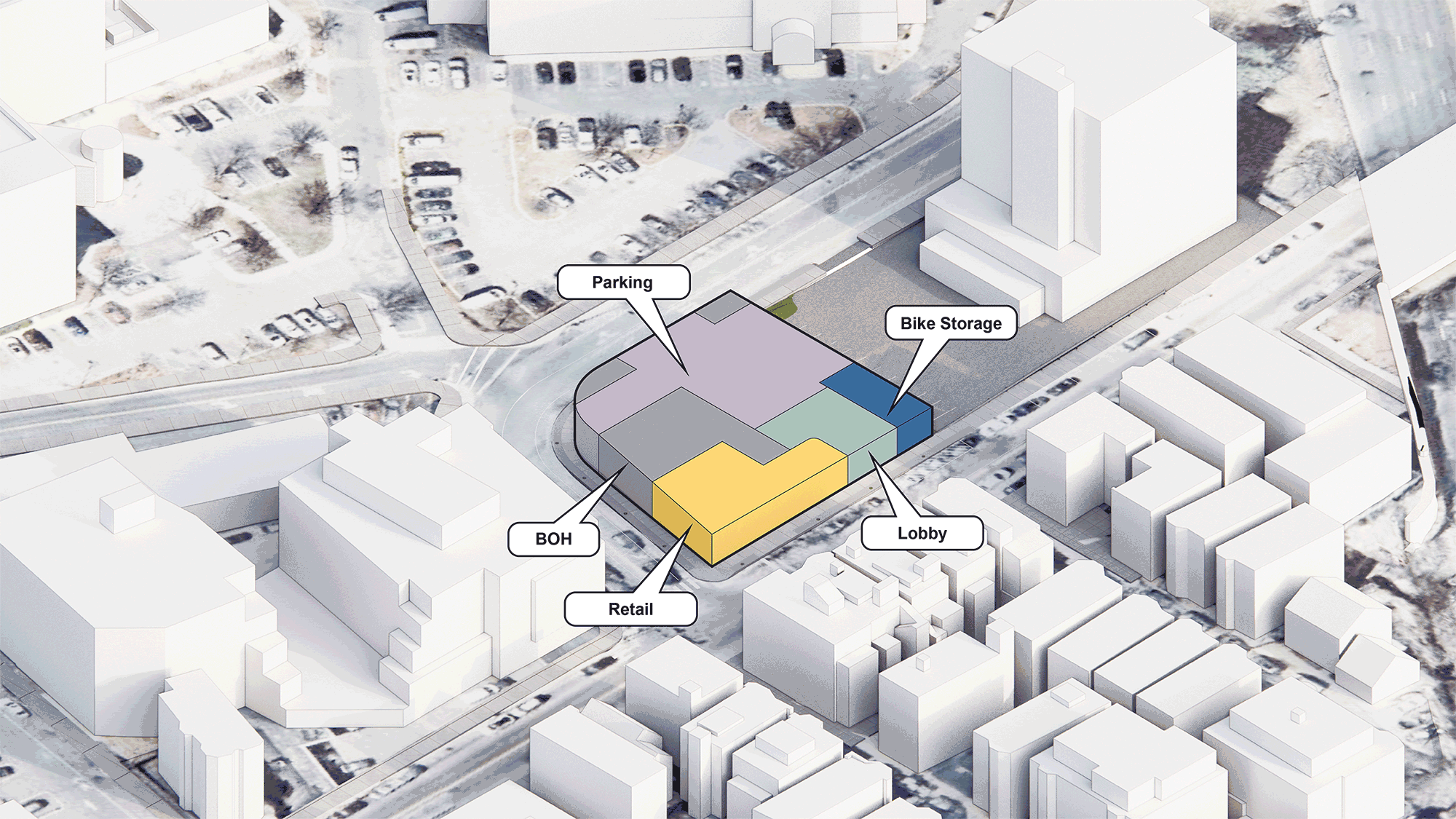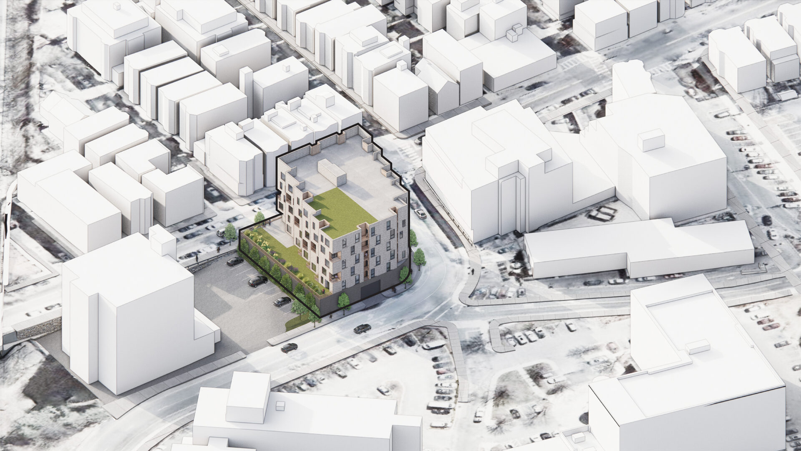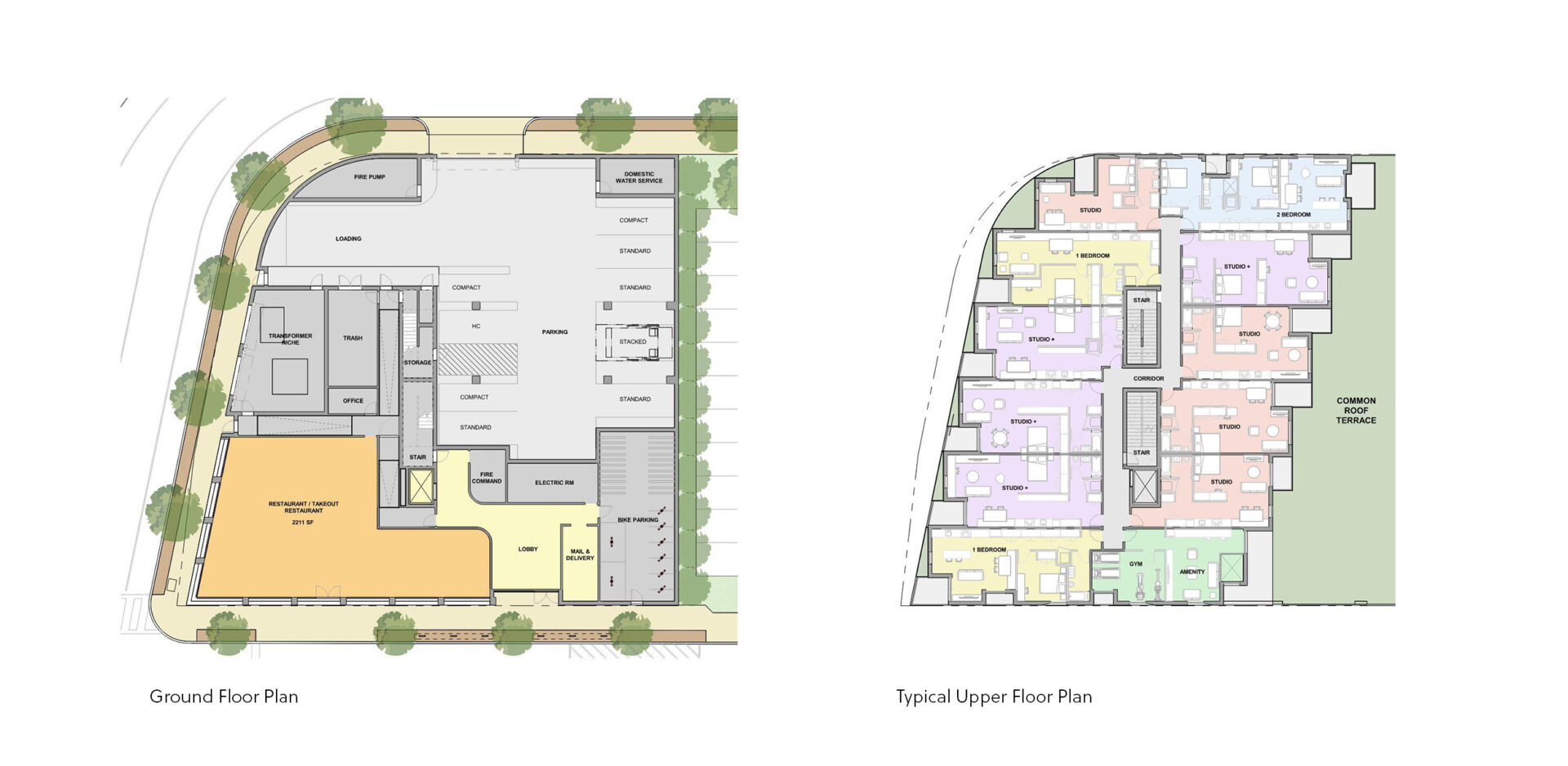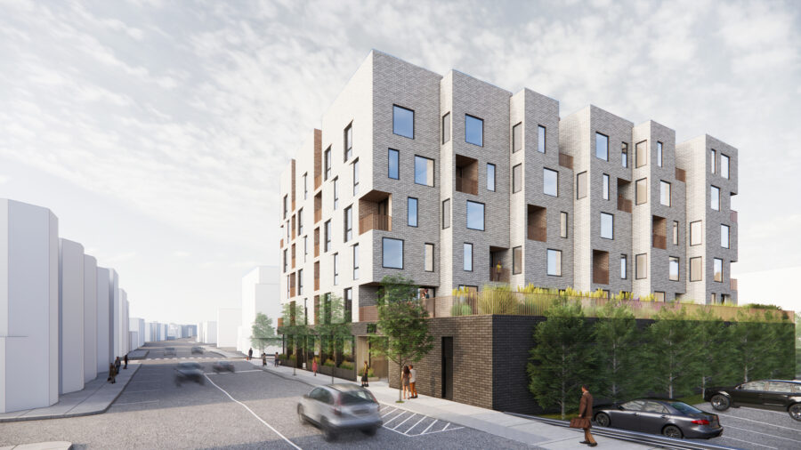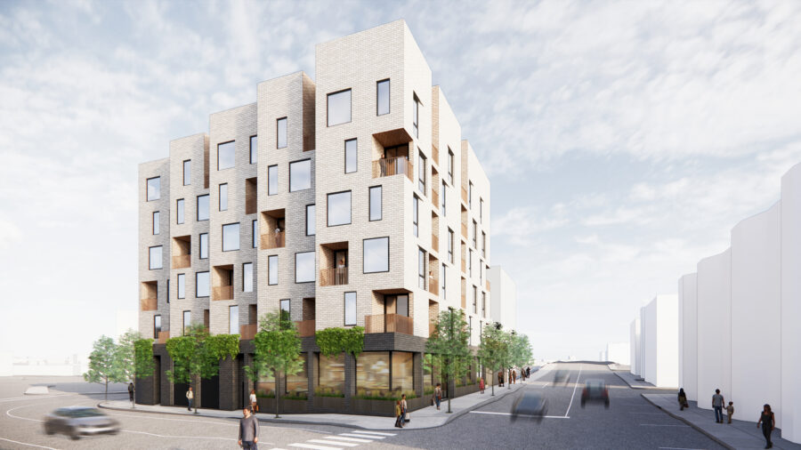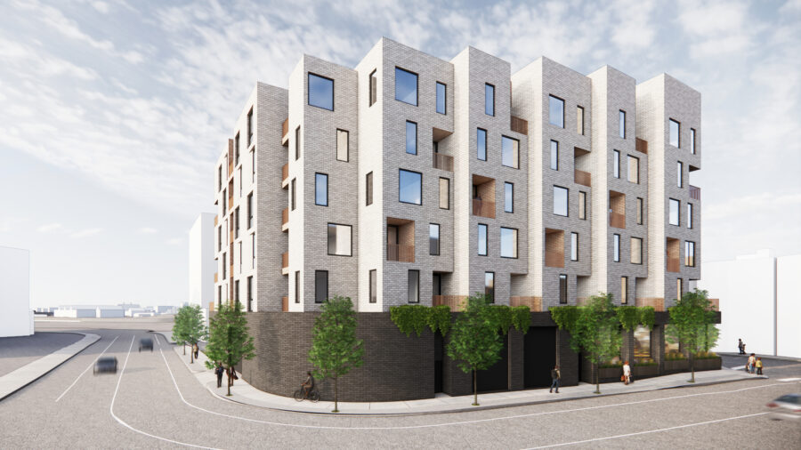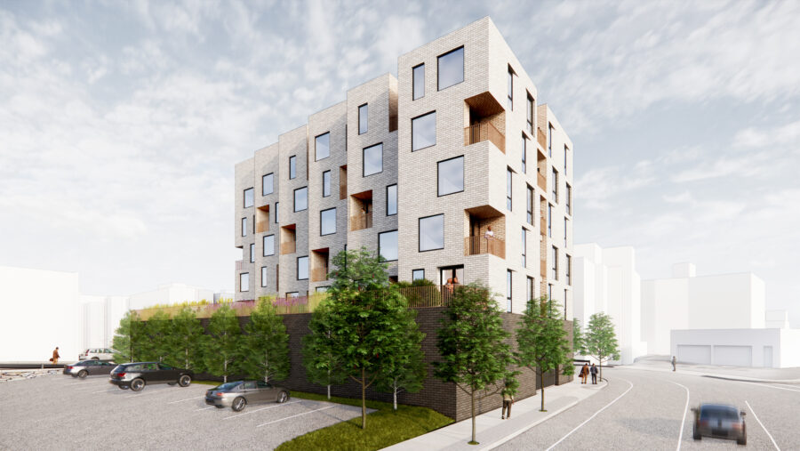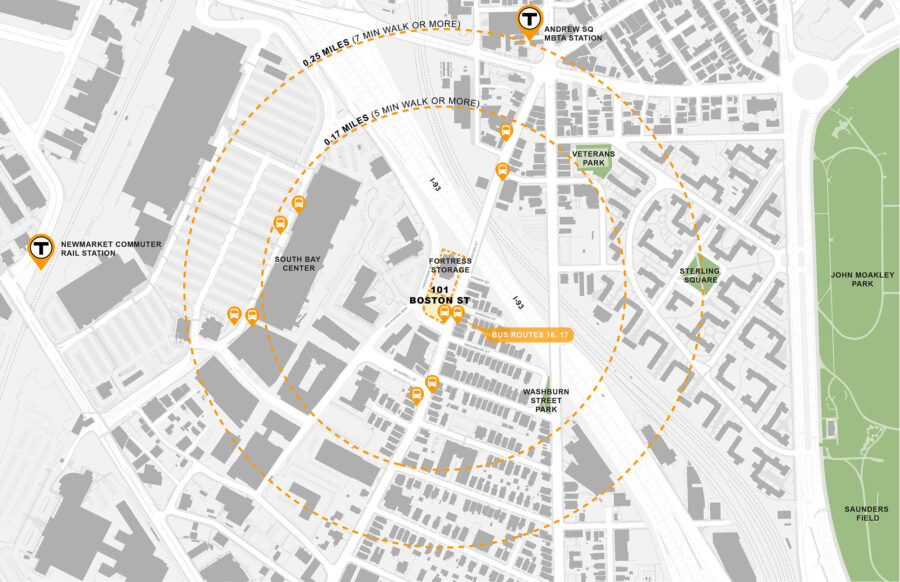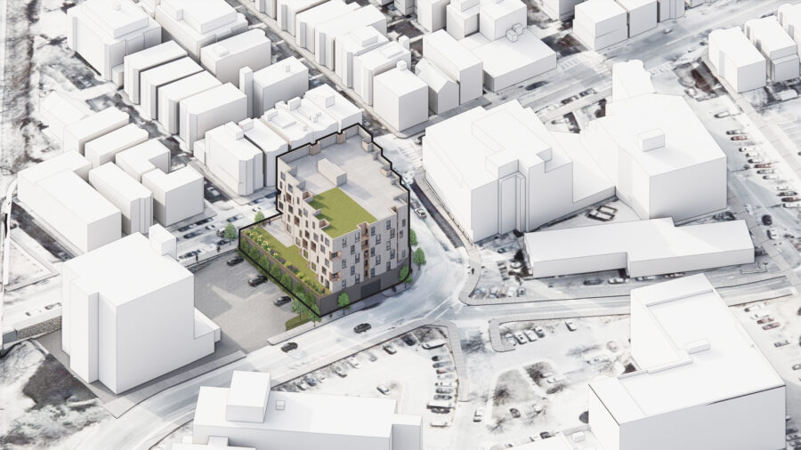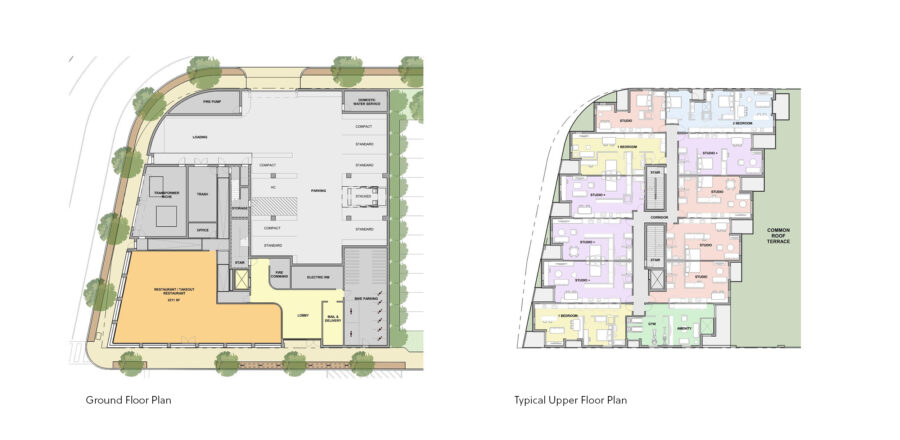The massing of this 59 unit, passive house building has been carefully considered to both break down the scale of the building and provide visual interest on all sides. At the ground floor, the masonry podium extends to the property line, setting up an active ground floor with entrances to the retail, residential lobby, and bike parking along Boston Street. Entrances into the proposed restaurant space and residential lobby are recessed into the building in order to create a rhythm and relief that further enhances the streetscape. Above the podium, the residential floors stagger in plan to break the building up into a series of volumes that follow the edge of MassDOT’s Frontage Road as it curves around the Project Site and meets up with Boston Street. At a smaller scale, these volumes are carved away with recessed private balconies. The Boston Street elevation has been carved away with large vertical cuts that create a dialogue with the scale of the existing triple deckers across the street.
A concerted effort has been made to provide these dwelling units with as much access to Usable Open Space as possible. Above the ground floor podium, the residential floors set back, creating a large area of common outdoor space that can be accessed from the 2nd floor amenity space. This primarily native, vegetated terrace provides a common amenity for the residents, while allowing visual relief for the neighborhood when approaching the site from the Andrew Square MBTA station. On the 6th floor roof, a sizeable portion has been dedicated to a fully accessible common roof deck that can be accessed both by stair and elevator. Primarily situated within the northwestern corner of the roof, this common amenity space will be programmed for more active opportunities, providing residents with city views, while simultaneously concentrating any resulting noise as far away from the adjacent residential portions of the neighborhood. In addition to these two communal outdoor spaces, private balconies have been provided to more than 50% of the units to liven the exterior of the building and improve the resident experience.
