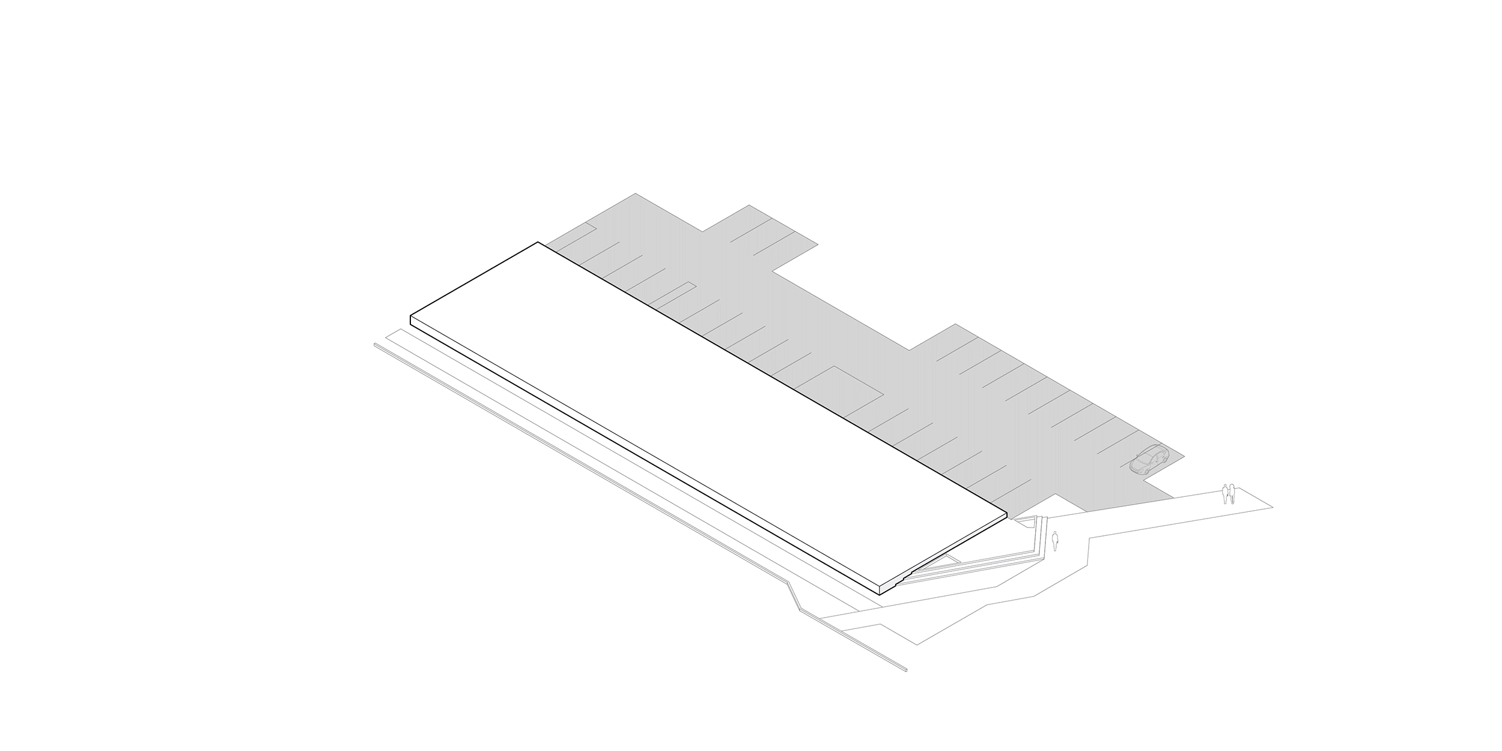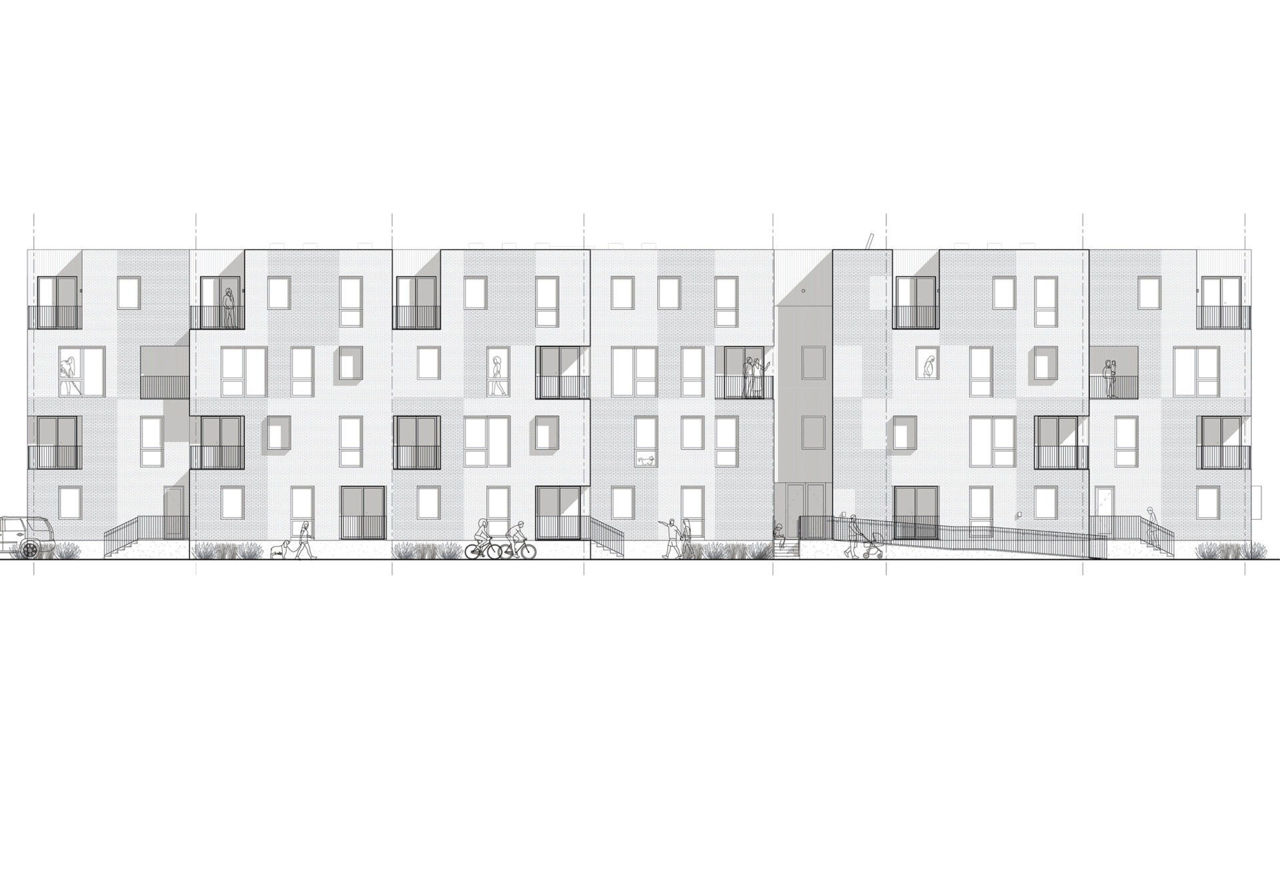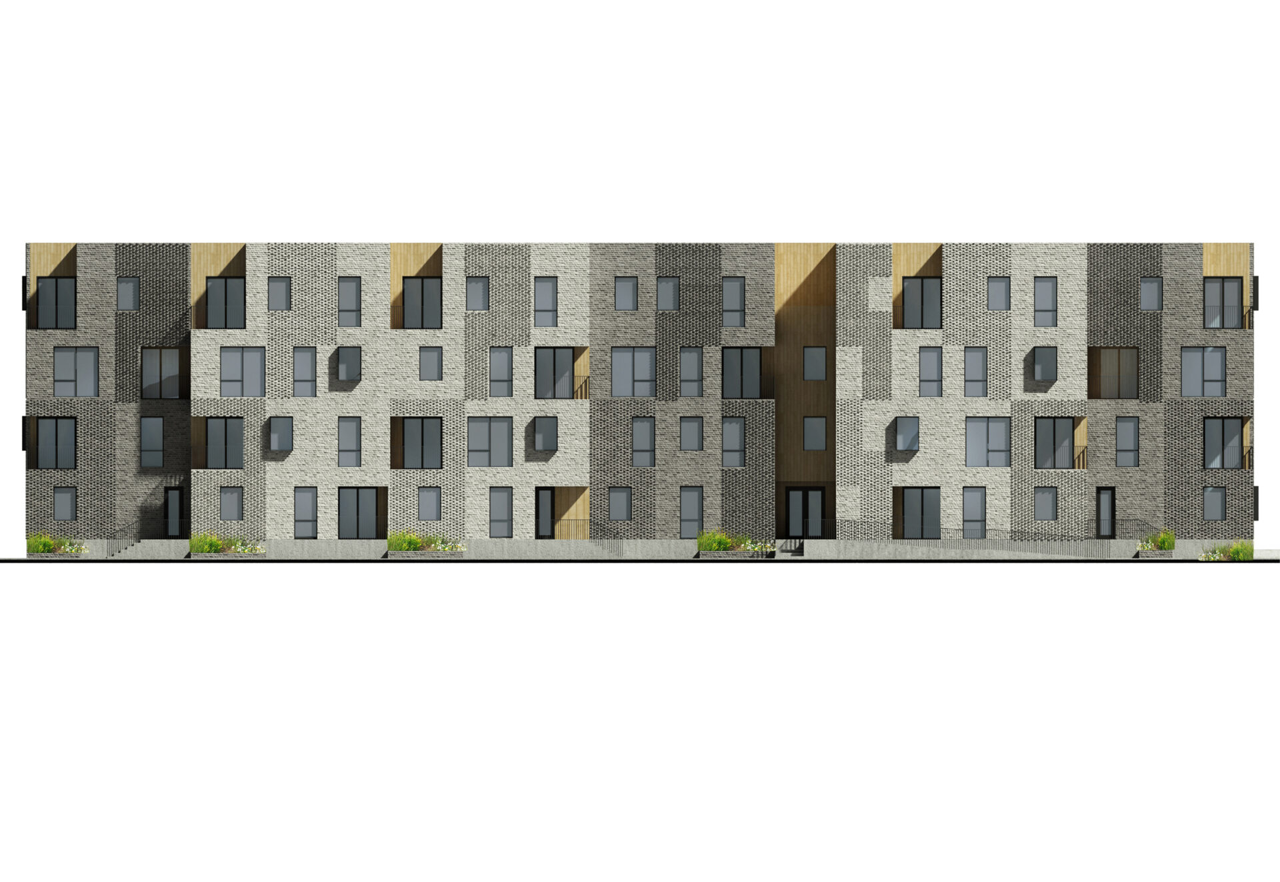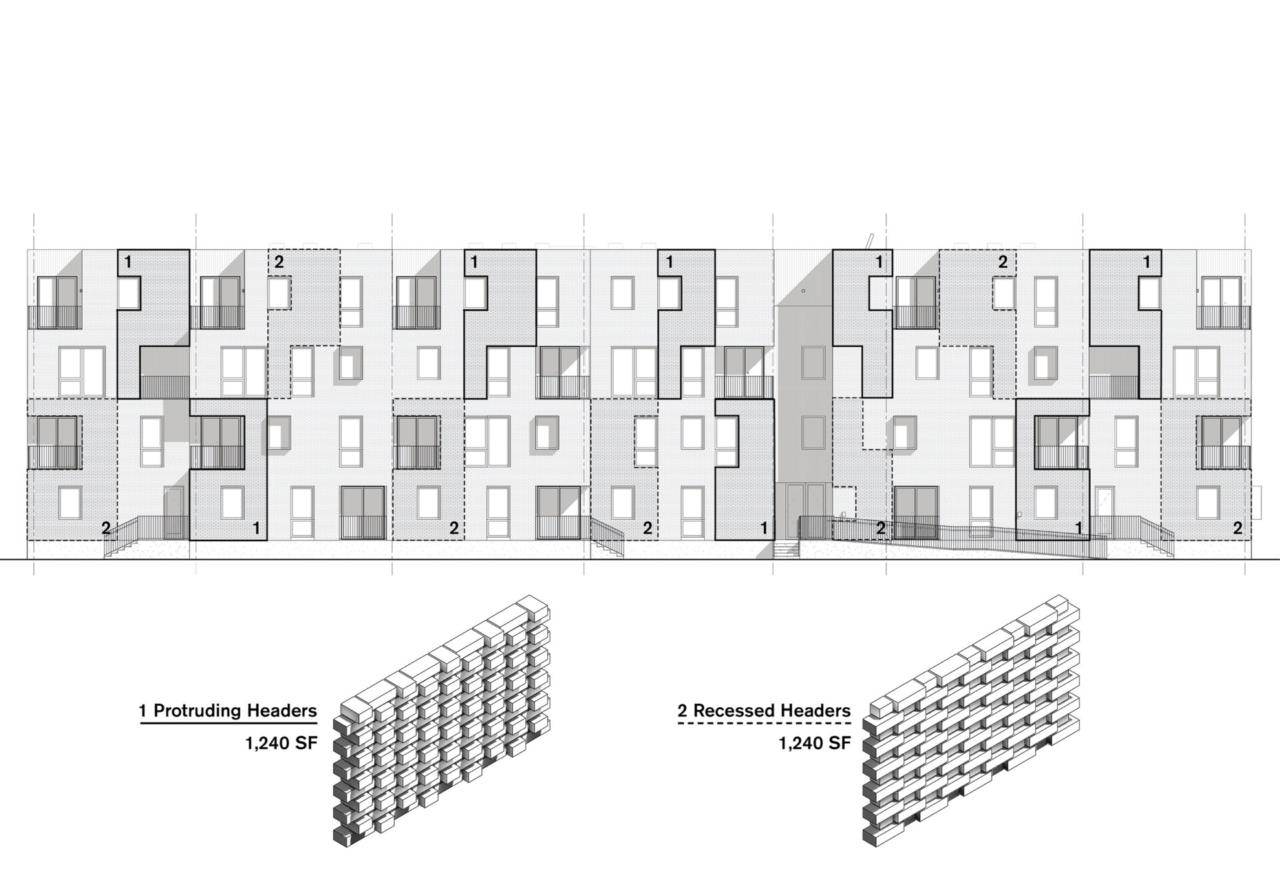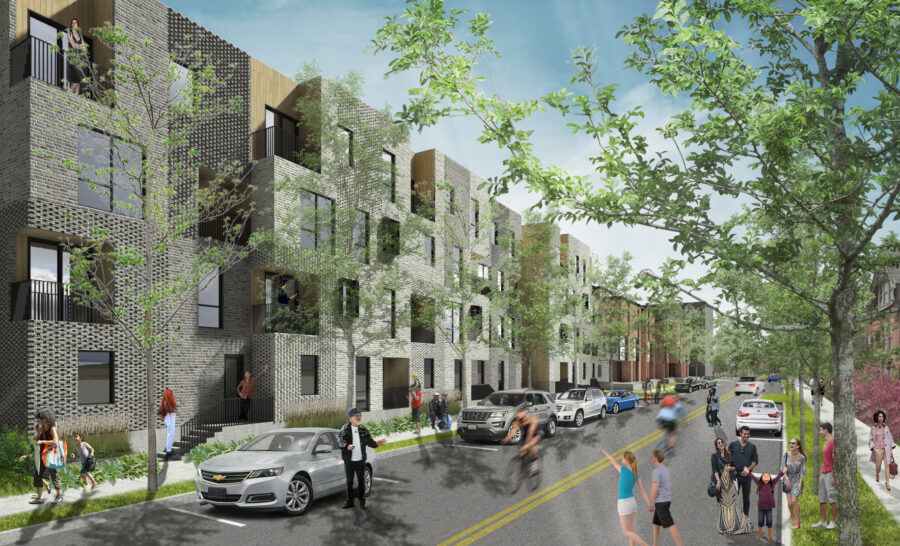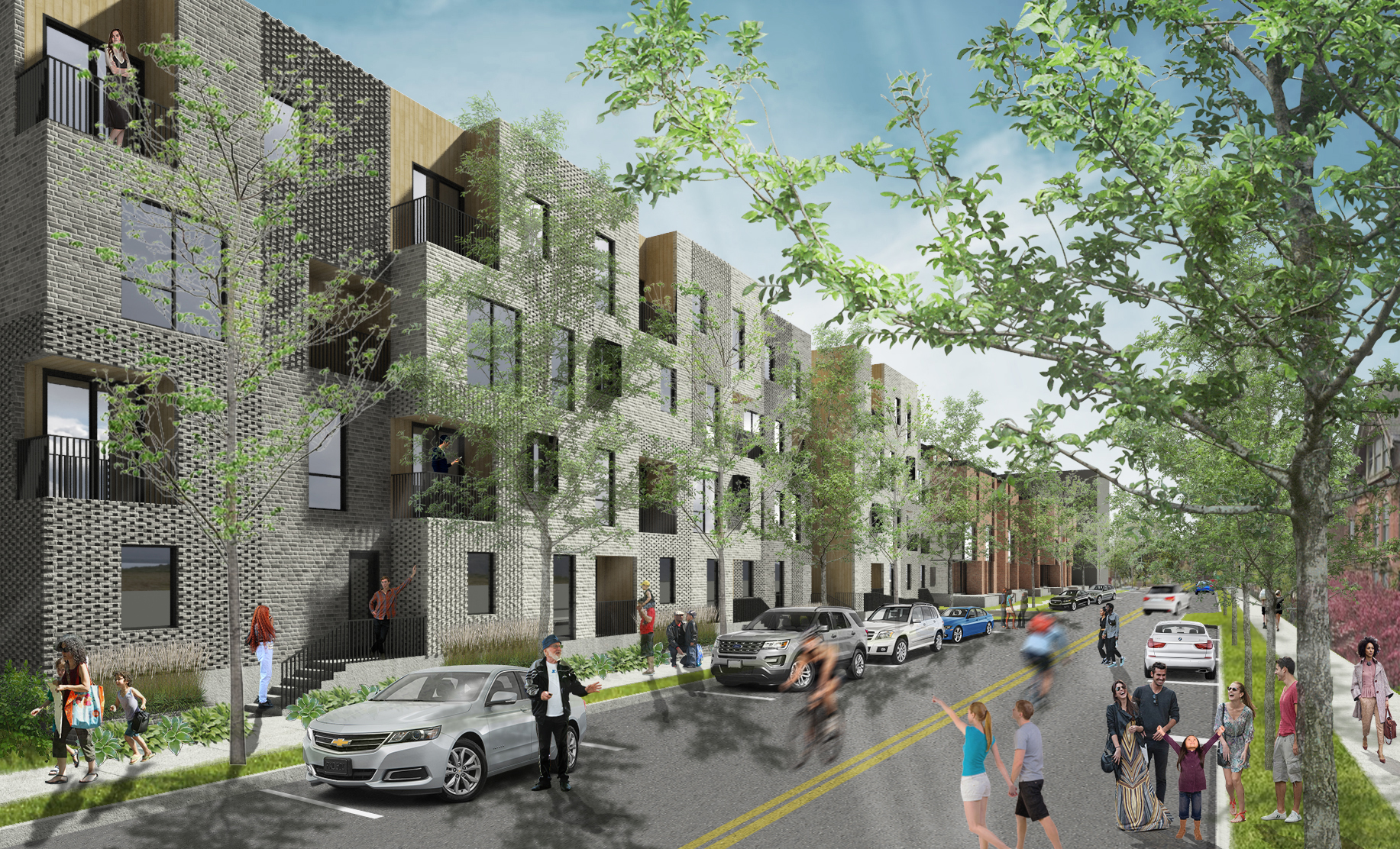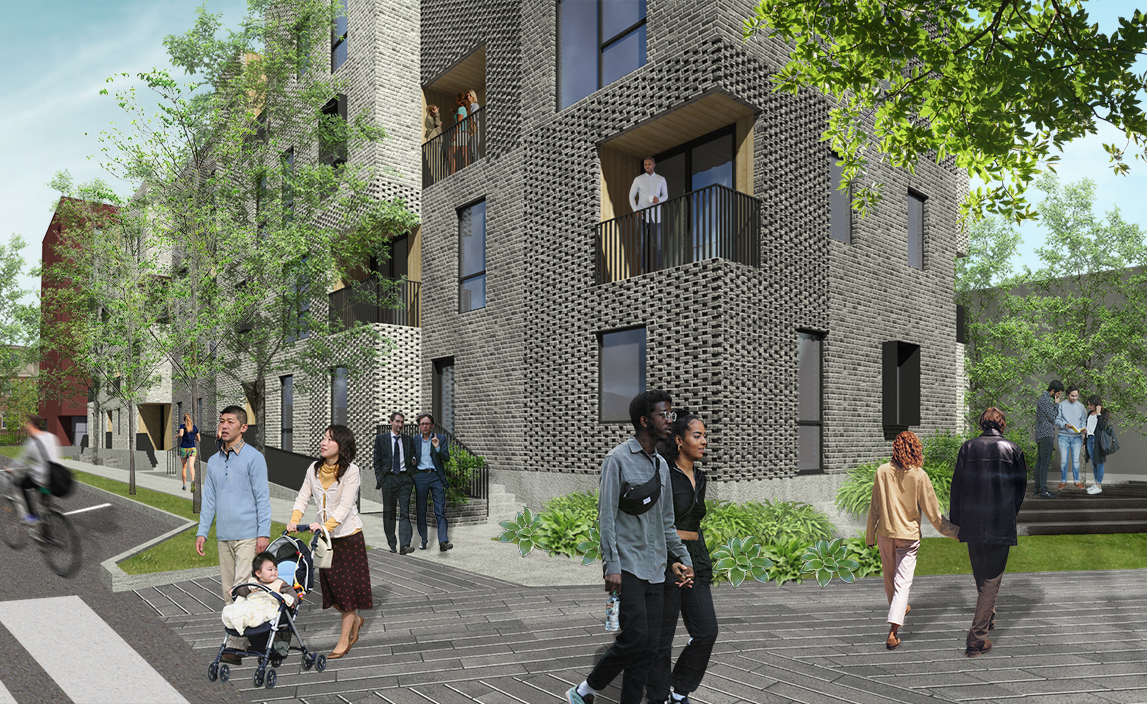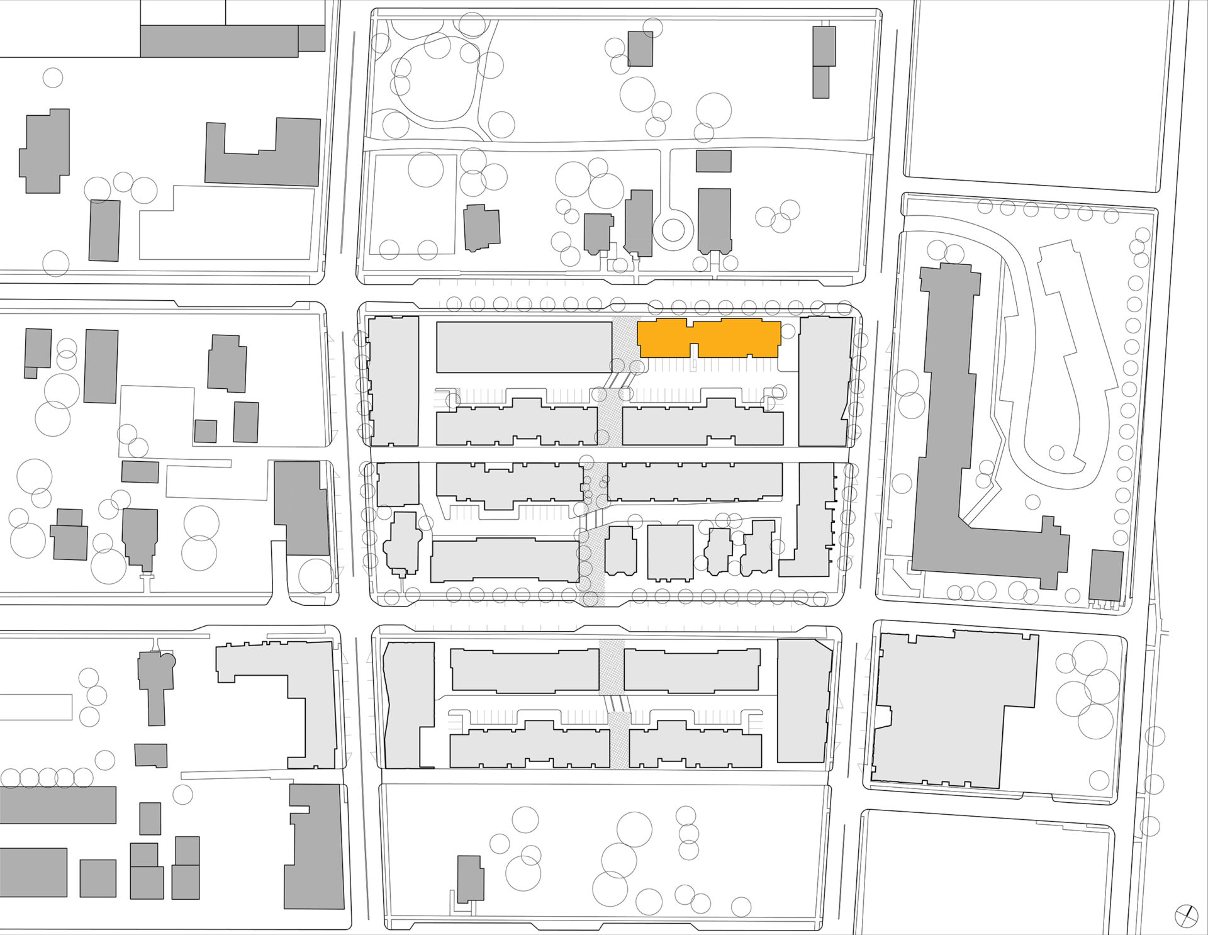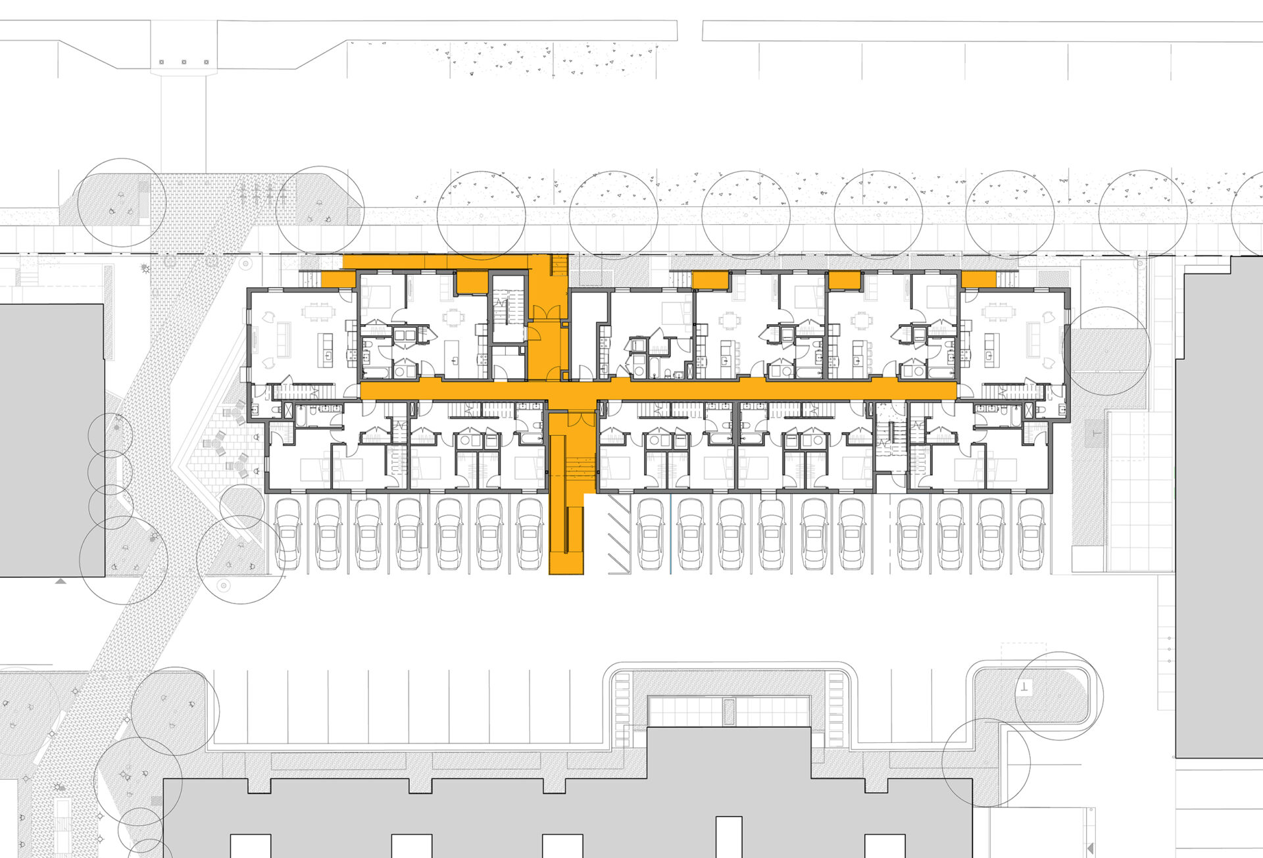The Duplette, in its second iteration, is a minimal-but-impactful modification of a double-loaded corridor apartment type set within the redeveloped Brush Park neighborhood of Detroit. The building’s surroundings were developed in the late 19th century as an affluent enclave of mansions and boulevards, carriage houses and alleyways. The 20th century saw the neighborhood suffer abandonment, decay, and demolition as residents scattered to suburbs. When Merge was approached in 2016 to participate in the area’s redevelopment as City Modern, Brush Park was a shadow of its former self. The first large-scale development in Detroit since Mies van der Rohe’s 1956 Lafayette Park, City Modern is something of a misnomer, differing from the Modernist model by honoring the neighborhood’s past. The street grid of boulevards and alleyways is preserved and augmented by a pedestrian mews that connects blocks of townhomes, apartment blocks, and the few remaining Victorian mansions.
Situated at the neighborhood’s northern edge, the Duplette responds to developer direction and lot dimensions by adopting an efficient double-loaded corridor layout and rectangular massing. This circulation and blocky form are disrupted however to accommodate the requested variety of rental units ranging from studio to 3 bedroom. The large units, a hybrid of the European ‘maisonette’ and American ‘duplex’, are laid out across two levels with an internal stair. Those situated at the ground level feature stoops, while the third floor corridor becomes an internal street for the double-height upper units. This configuration allows the corridor to be eliminated on the building’s topmost level, allowing for additional living space.
Various unit sizes and entry lobbies break up the exterior into subsections that allude to the rhythm of historic homes across the street. The building’s sizable scale is further reduced by shifts in balcony and window locations across the four levels. These shifts are reiterated at the material scale by a masonry method derived from the historical neighboring mansions; brick headers in the Flemish bond are either protruding or recessed in equal measure. Protruding regions are created by bricks cut to ⅔ length with the ⅓ remainder utilized for recessed regions, granting texture and shadow to the facade without added material cost.
In both spatial configuration and material constitution, the Duplette imbues contemporary form, surface, and ingenuity to ubiquitous construction methods while optimizing efficiency.
