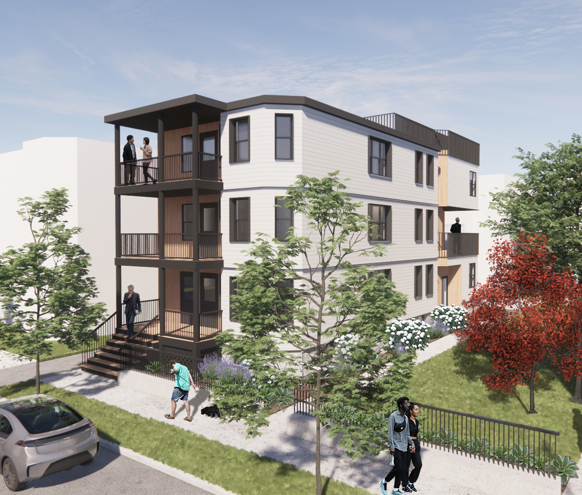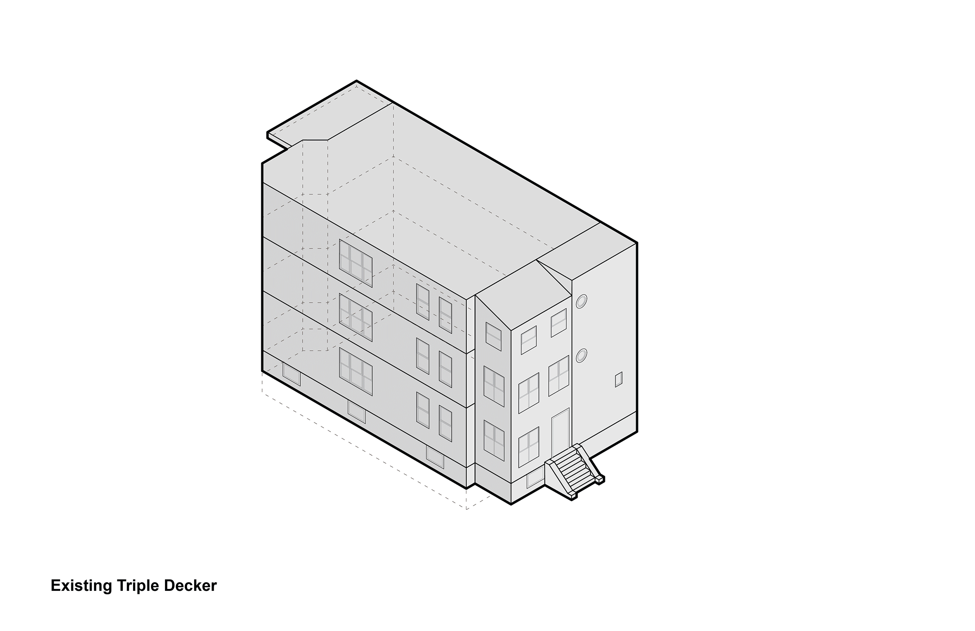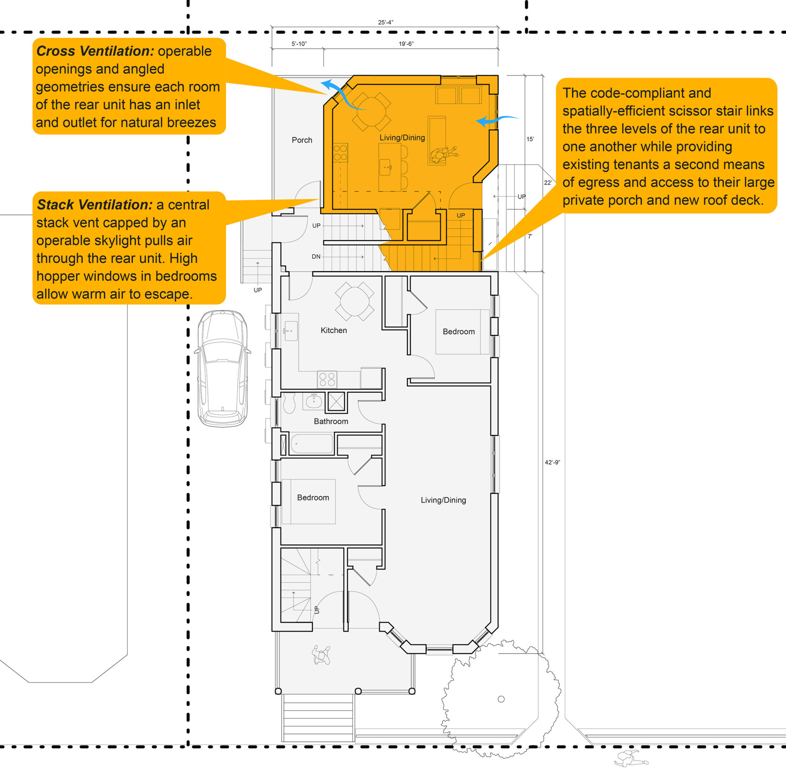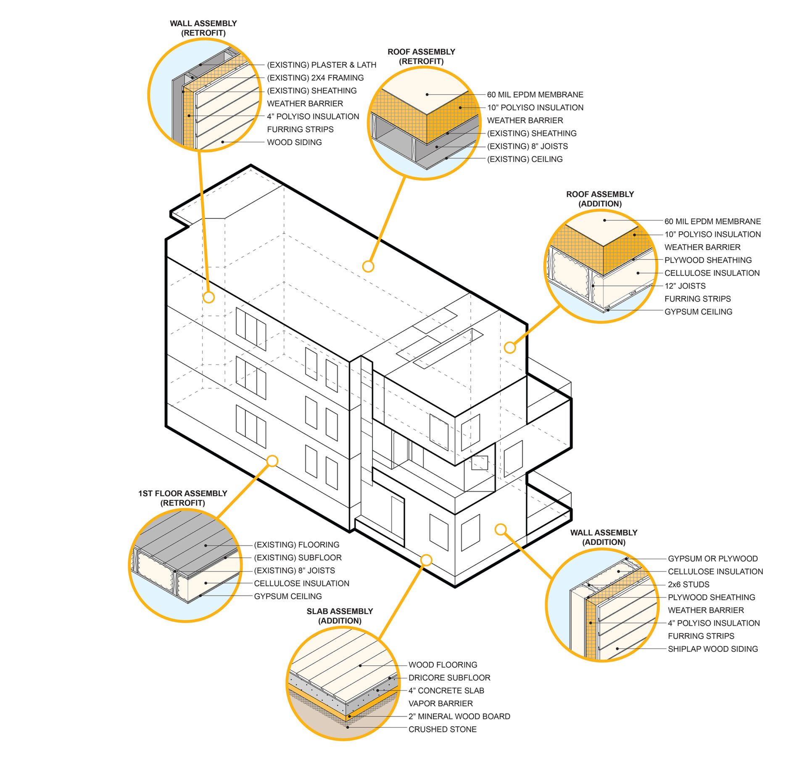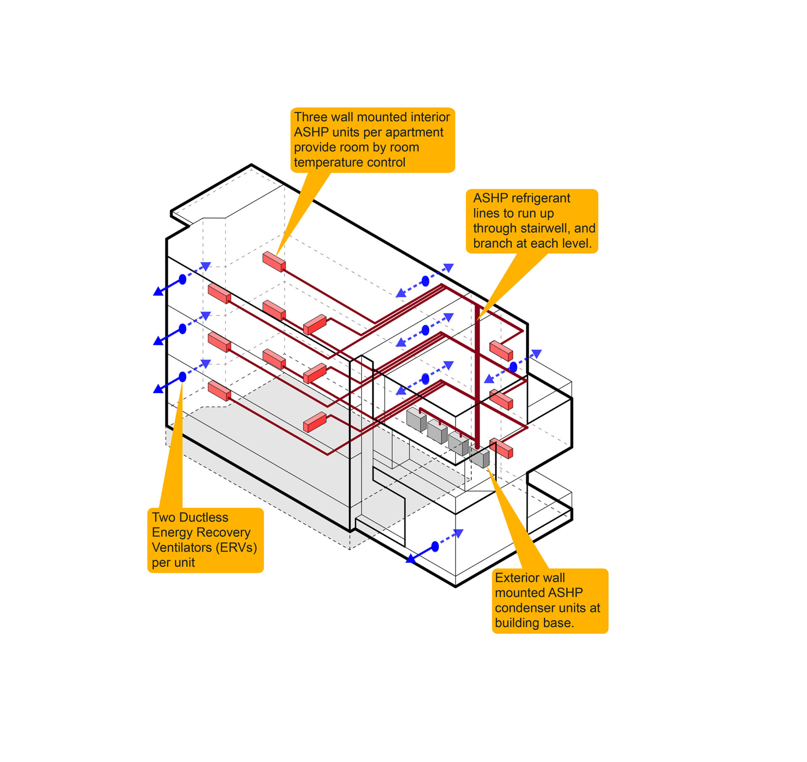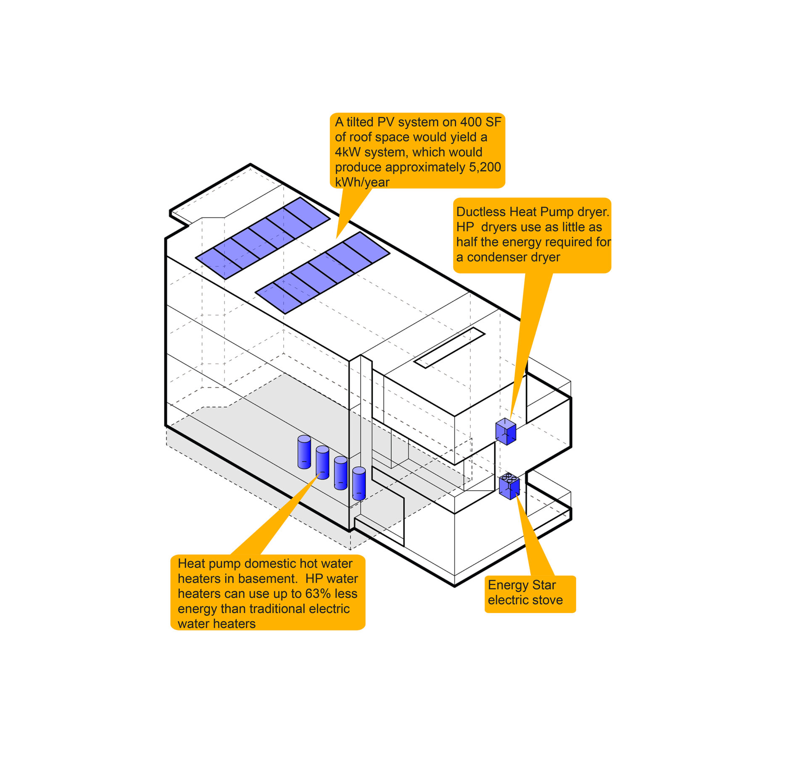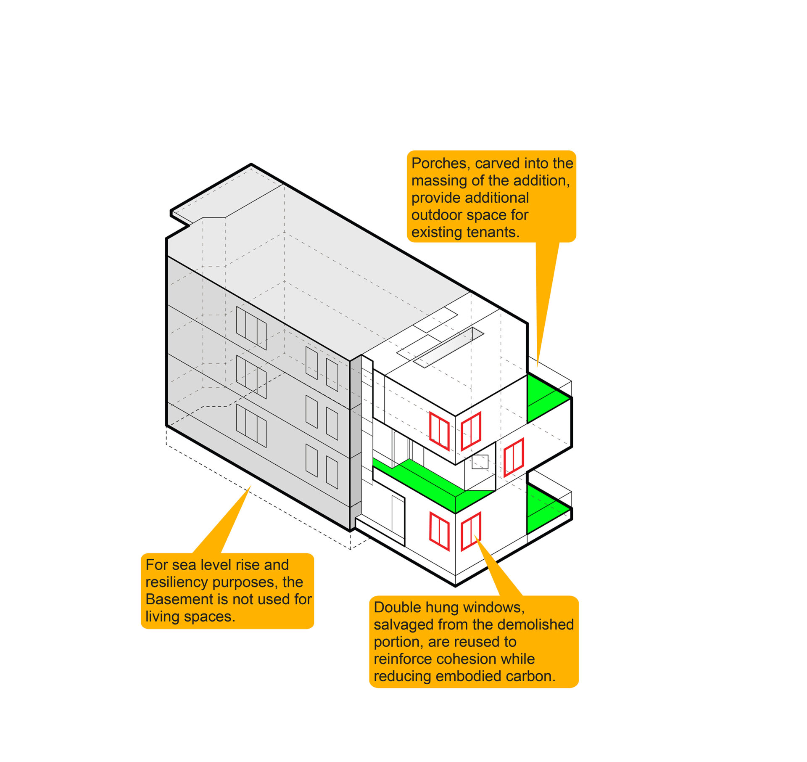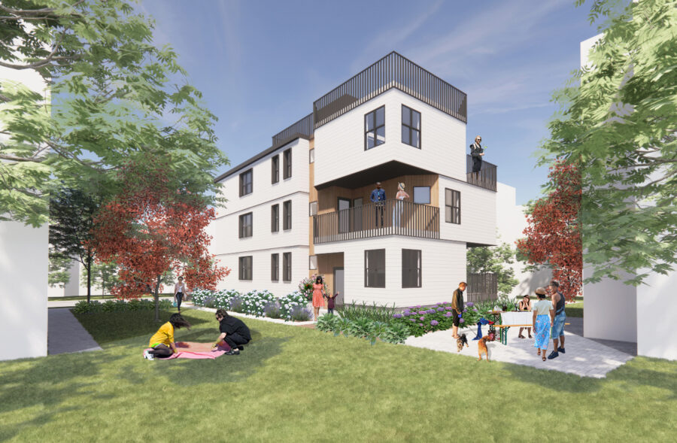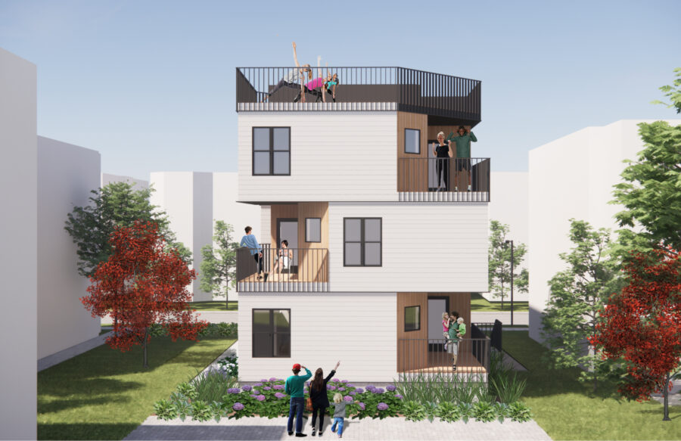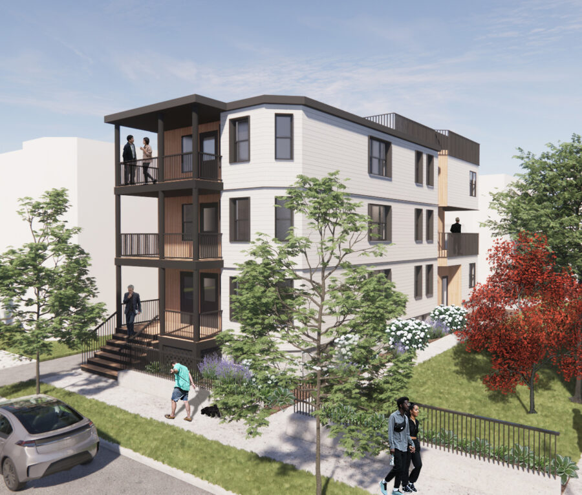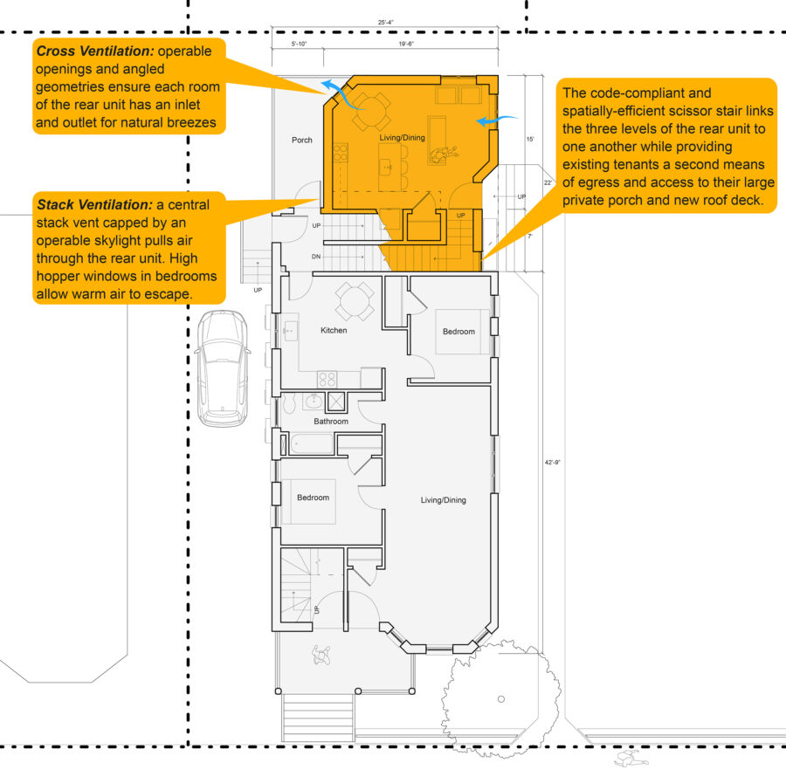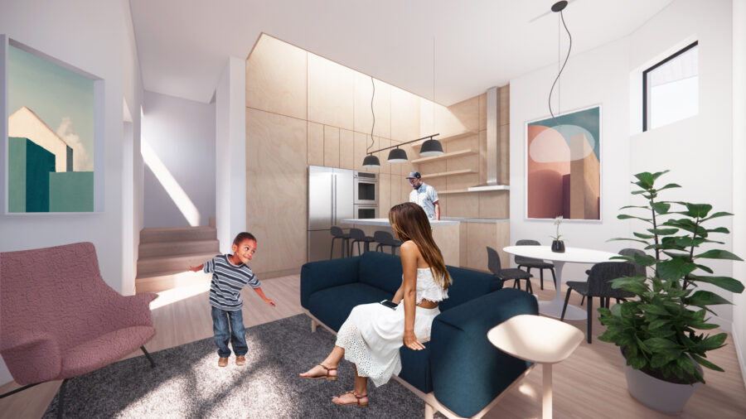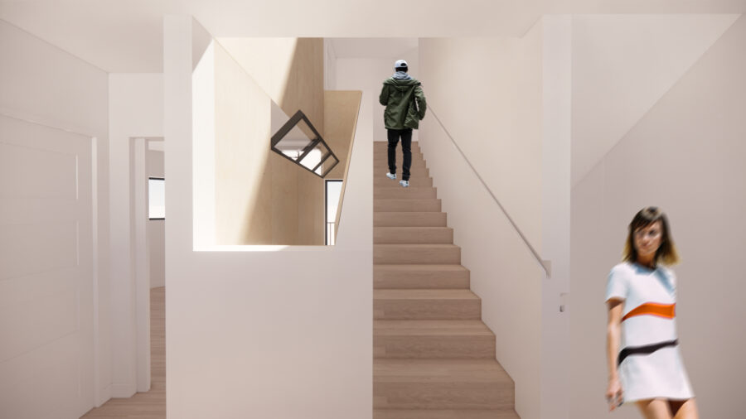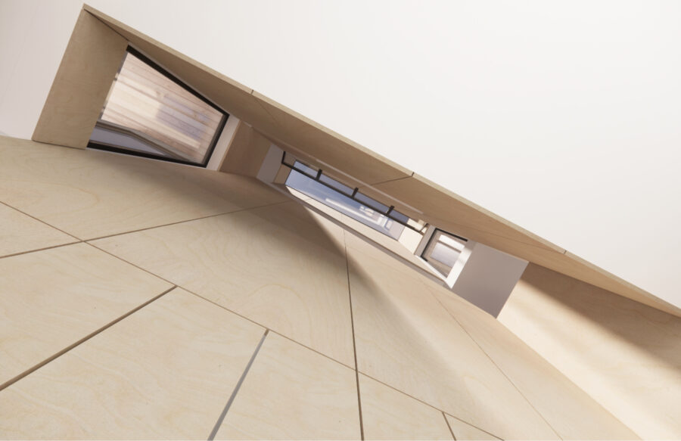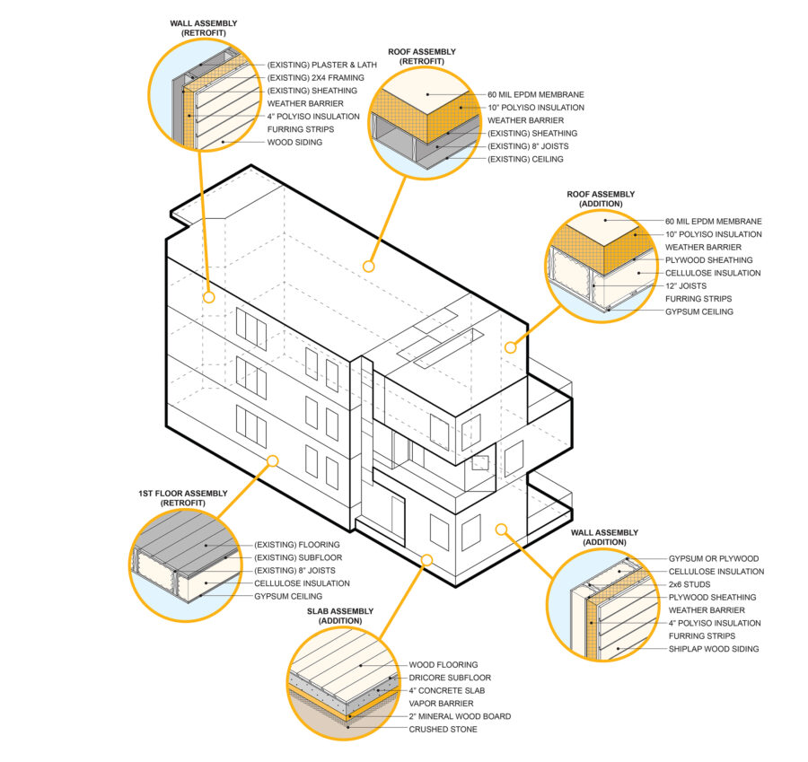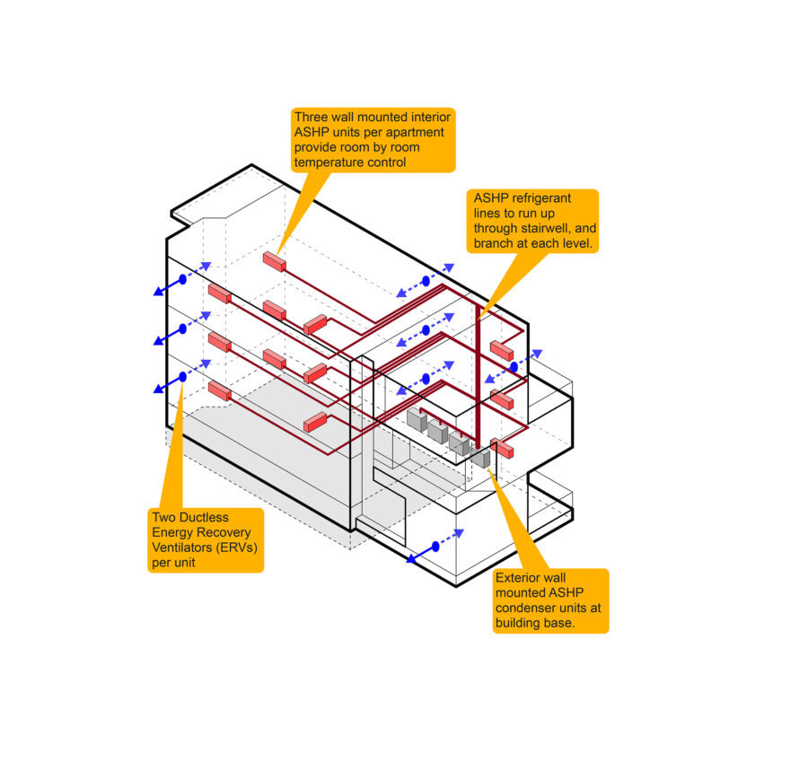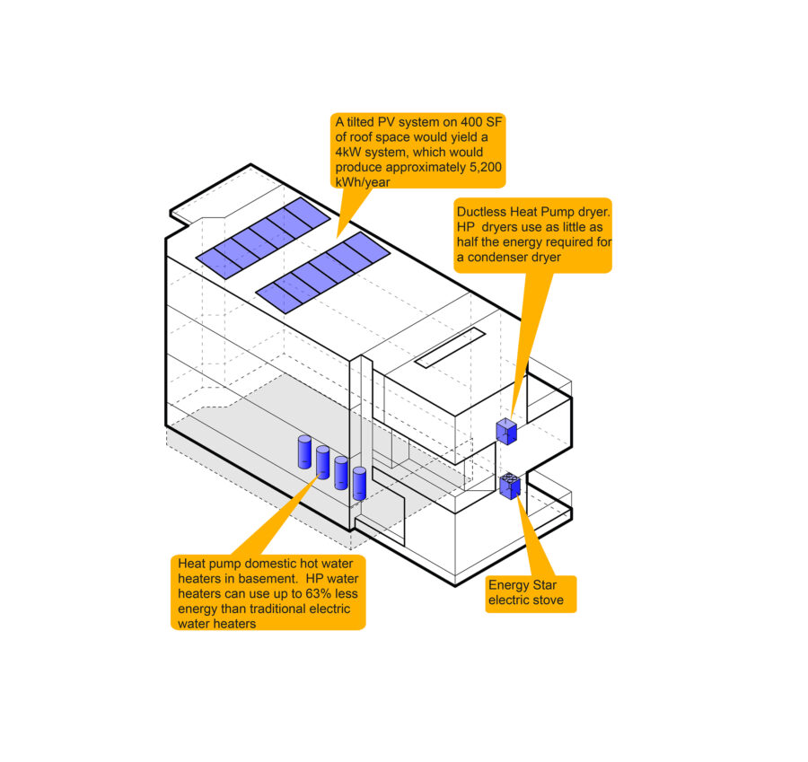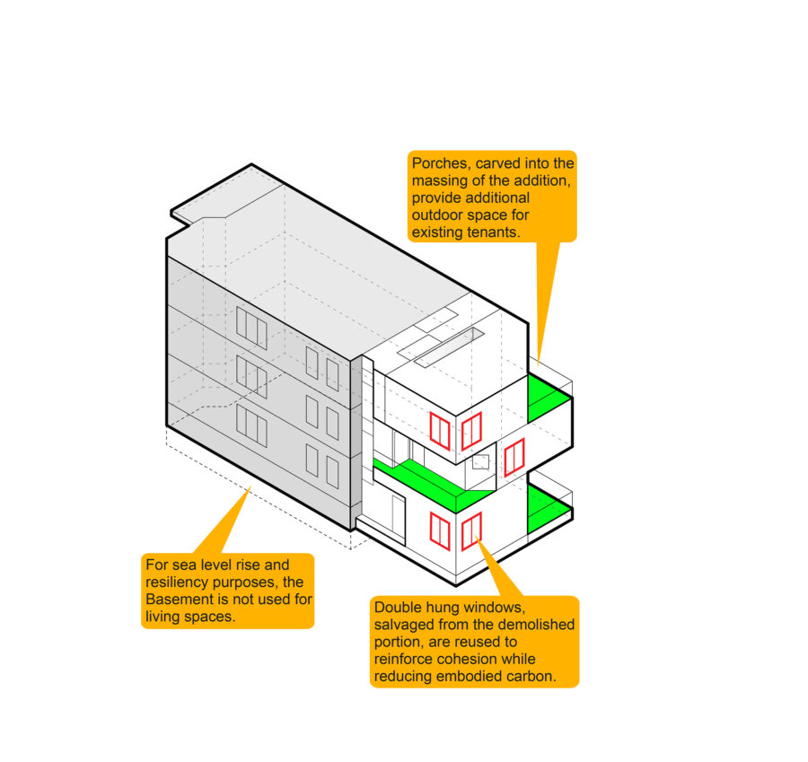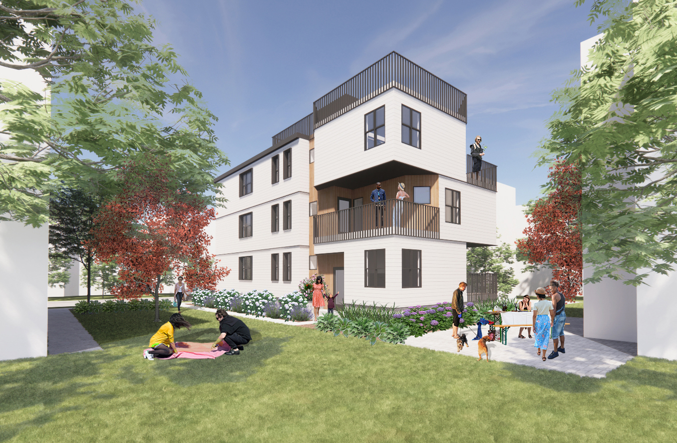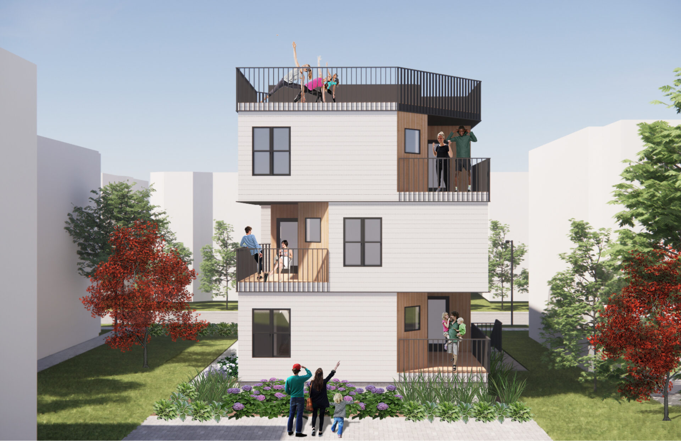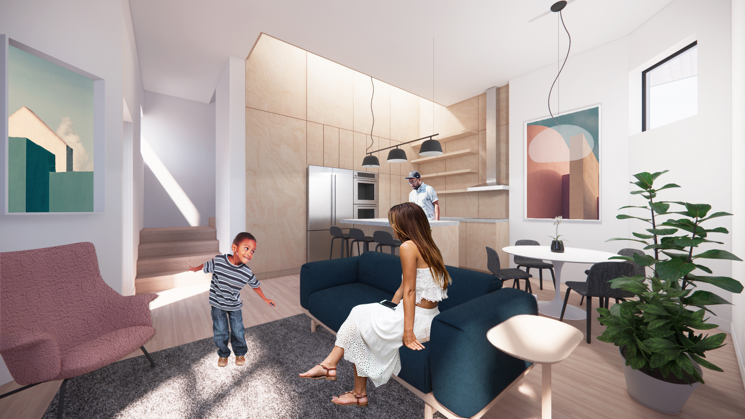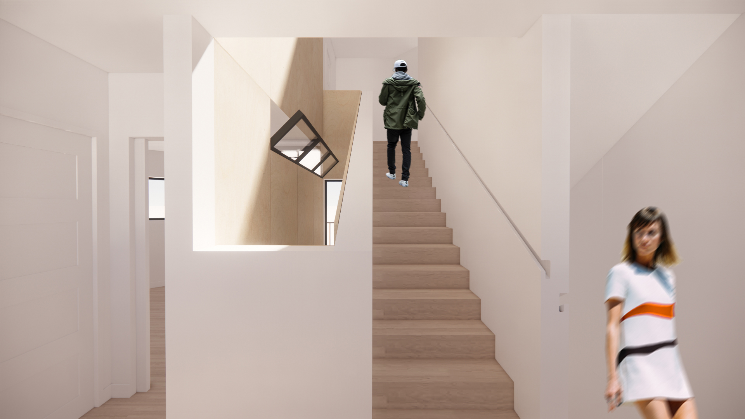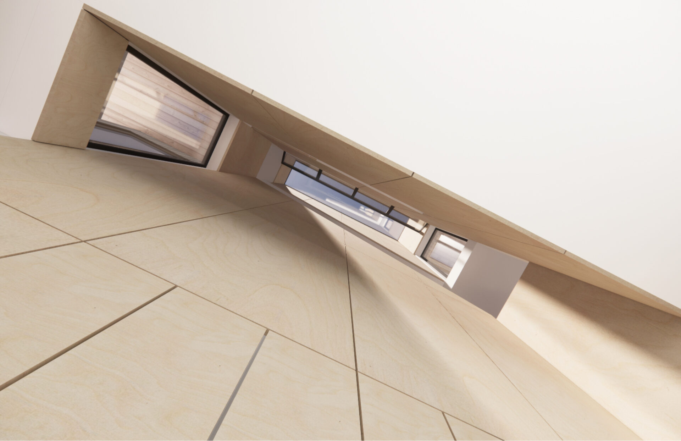As part of an ideas competition run by MassCEC to decarbonize the Triple Decker, a prevalent housing typology in Boston, The Back Stack was the winning entry in the 3+ Retrofit Design category.
Just as the triple decker was developed in response to built and social conditions of the early 20th century, the Back Stack responds to those of the present day. Appended to the rear of the ubiquitous New England typology, one of these conditions is the triple decker itself. Designed to house working families, the triple decker represents an evolution of tenements that crowded cities during the era of industrialization. While granted more elbow room, the triple decker retains an extreme spatial efficiency: three floor plans stacked atop one another with a minimum of circulation. A century later, this spatial efficiency remains even as thermodynamic and social demands of the type have grown. The Back Stack answers the call – for a smaller carbon footprint and bigger urban housing supply – with an energy retrofit and the addition of a vertically-oriented rear unit.
New insulation, windows, and all-electric heating and cooling systems address the energy performance of existing units. Their layout is unaltered aside from the removal of the rear stairwell and decks. In their place – and in the spirit of spatial efficiency – is constructed a scissor stair. This compact circulation core provides access to existing units and a new roof deck while interlocking with another stair inside the new rear unit. Like a townhouse, the unit contains living spaces on the ground and sleeping spaces above. Unlike a townhouse, however, these levels are united by a stack vent that pulls cool air through windows (salvaged from the removed rear) and exhausts out an operable skylight. As the scissor stair dances about this atrium, it suggests the shifting volumes of the exterior mass. Resultant voids become decks for the existing units, replacing those sacrificed in construction.
This conciliatory gesture encompasses the stacked and balanced approach: a designed equilibrium between occupant health and comfort, embodied carbon and energy dissipation, upfront costs and long term returns. Existing tenants will benefit from improved access and outdoor space even as rear tenants are offered a novel way of inhabiting this iconic typology.
