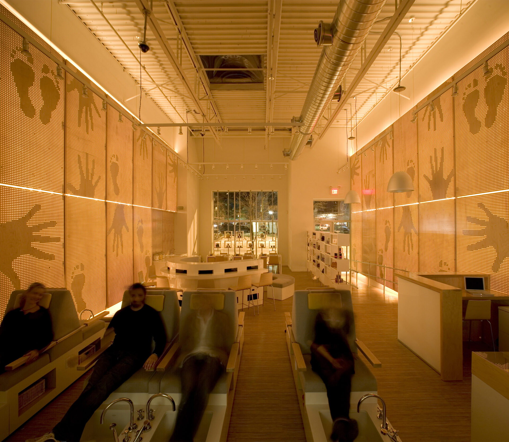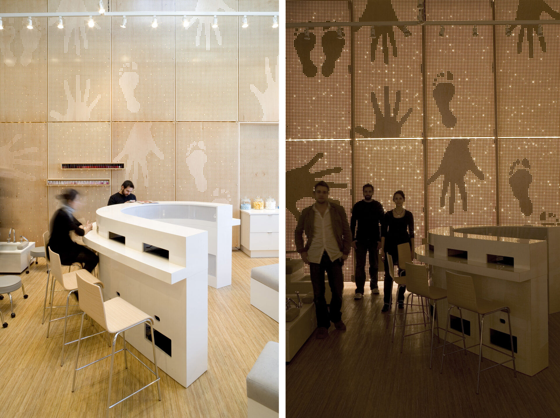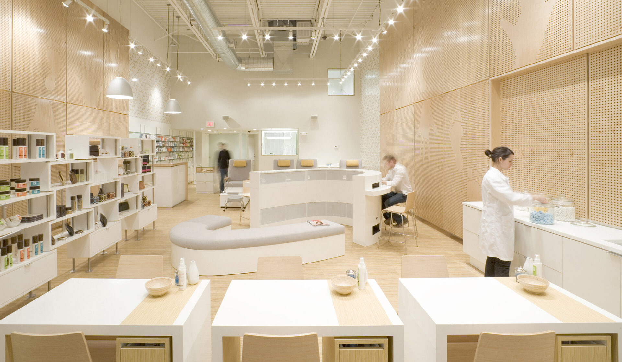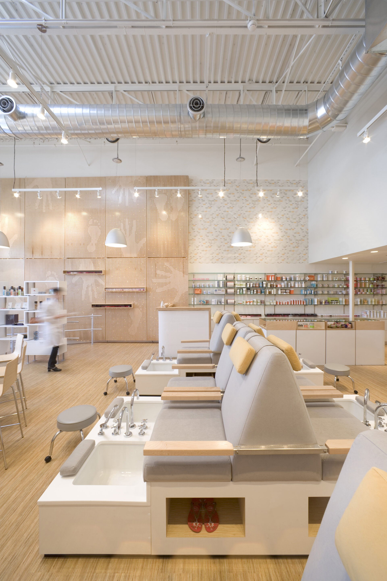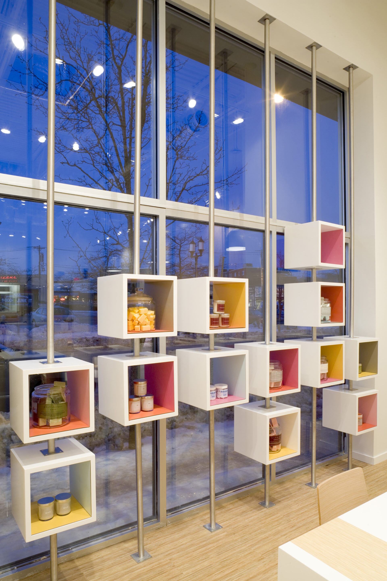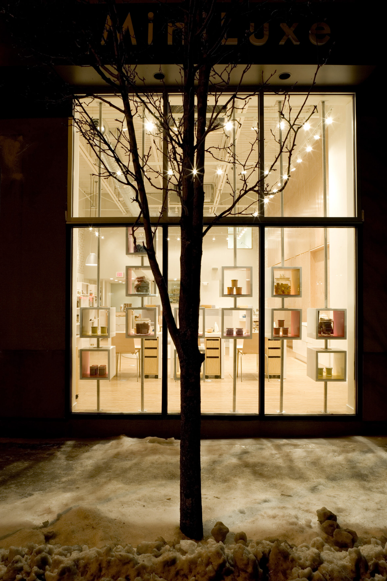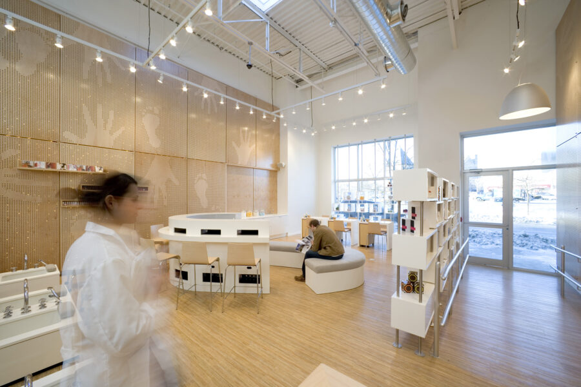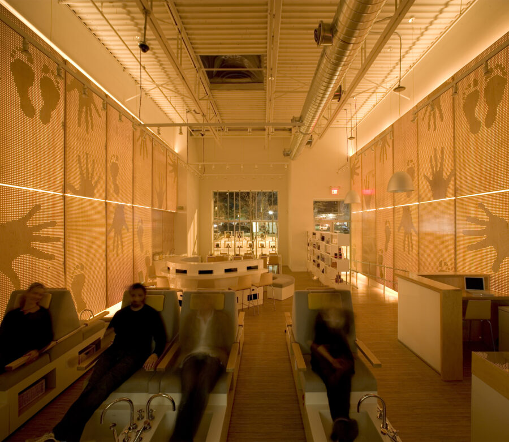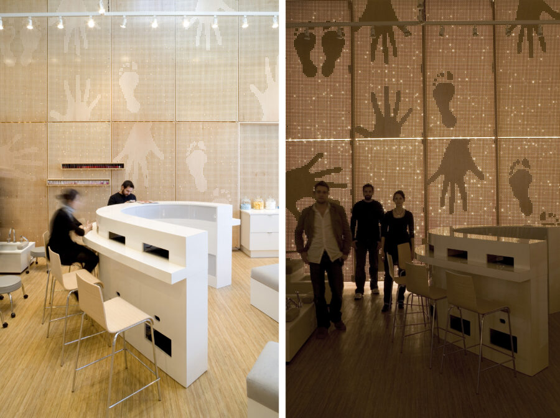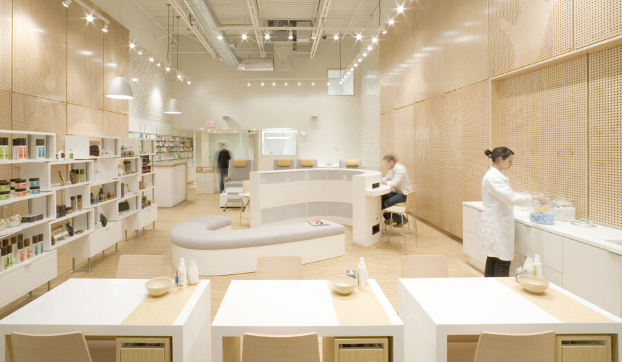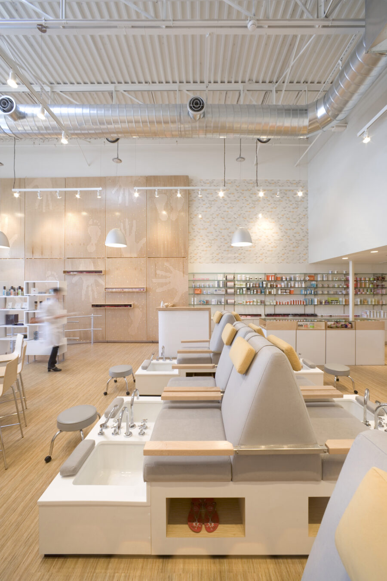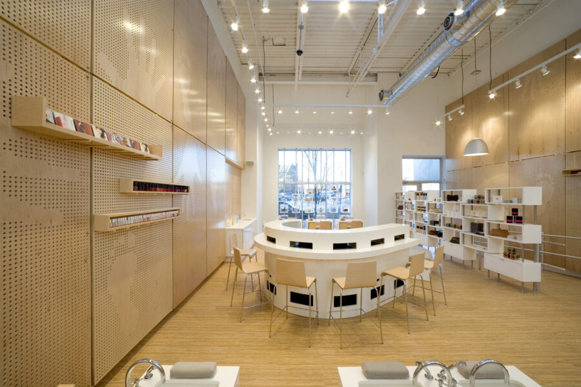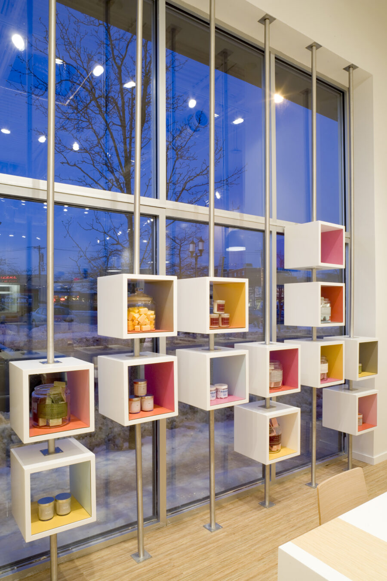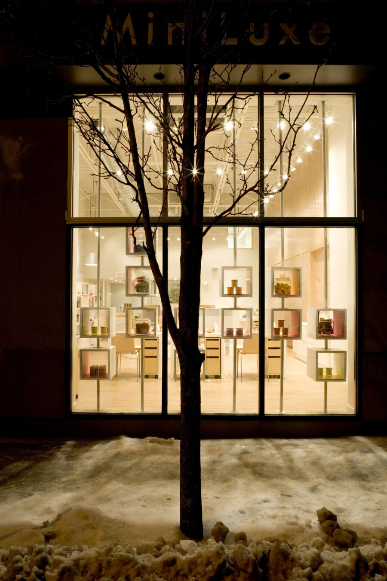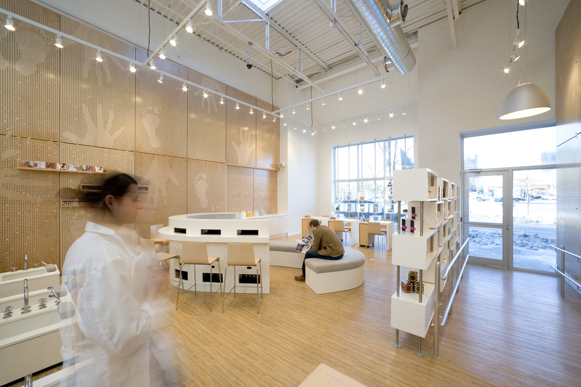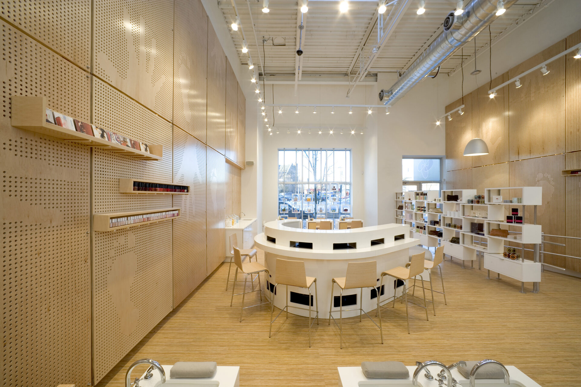This space, developed and built as the first prototype for MiniLuxe locations across the U.S., embraces the role of the contemporary American salon as a commercial space dedicated to achieving individual beauty while embracing the European Enlightenment tradition of the salon as a place for collective cultural exchange.
The salon accommodates the expected functions of personal care by day, but moonlights as a private party venue and lounge. The practicalities of this transformation are achieved via programmatic zoning, comfortable furnishings, and mobile partitions. It is a modular, perforated, and illuminated wall assembly, however, that is most impactful in defining the atmosphere for each activity.
Like the subject of a manicure or pedicure is the surface of the body, so too are the surfaces of the space here highly crafted. Oversized hands and feet were CNC-cut from standard plywood sheets via simple round holes which allow the panels to double as a pegboard display system. Custom shelves are hung from wooden dowels inserted into the holes, providing display space for lifestyle products from nail polish to flip-flops.
The panels are illuminated from the front during daytime operations, encouraging a direct reading of the surface. At night, however, as party-goers exchange glances and engage in conversation the panels are back-lit to reveal an inner glow.
