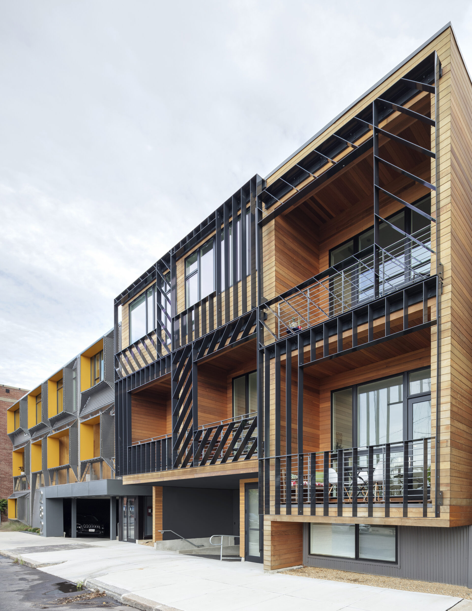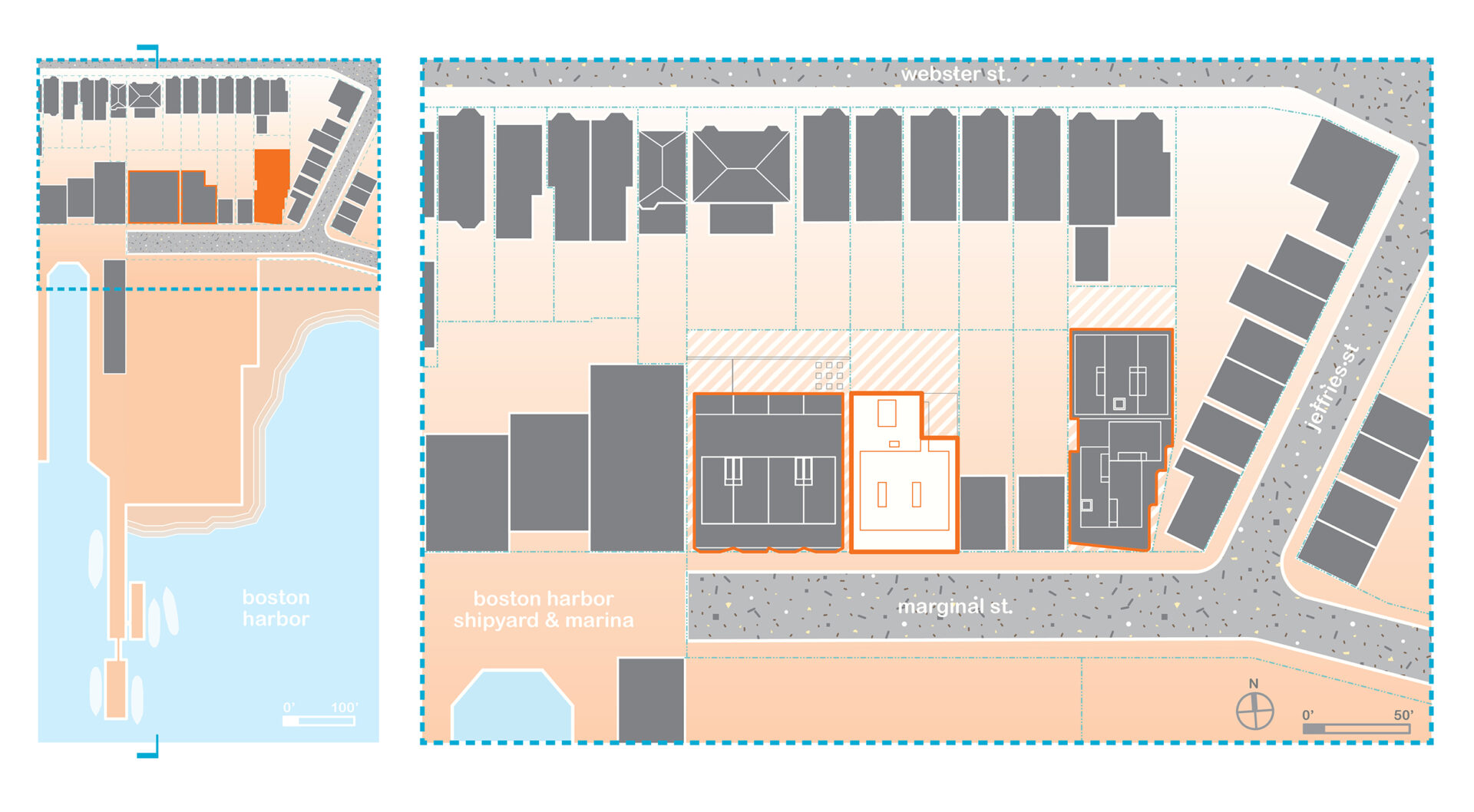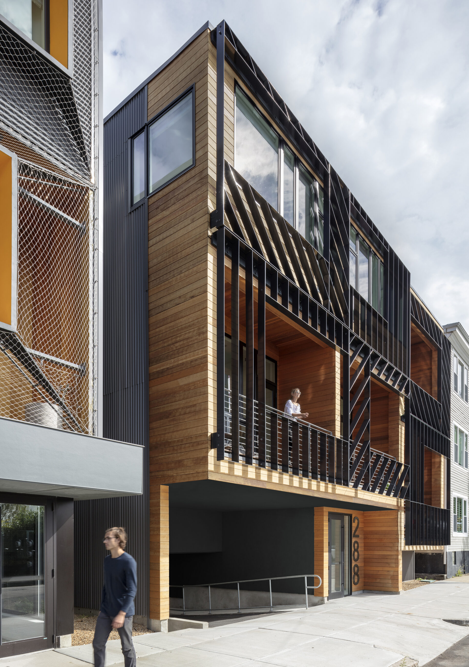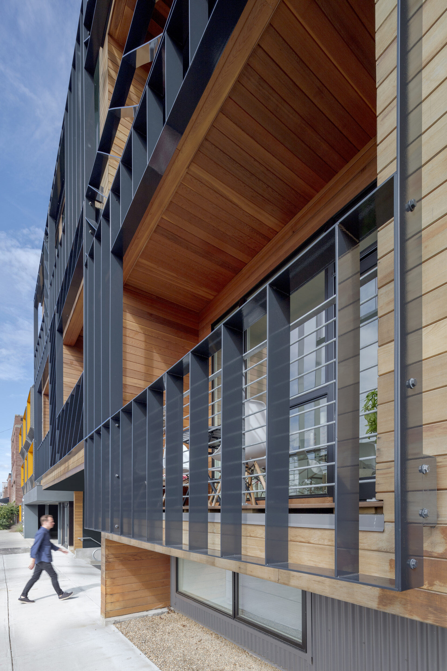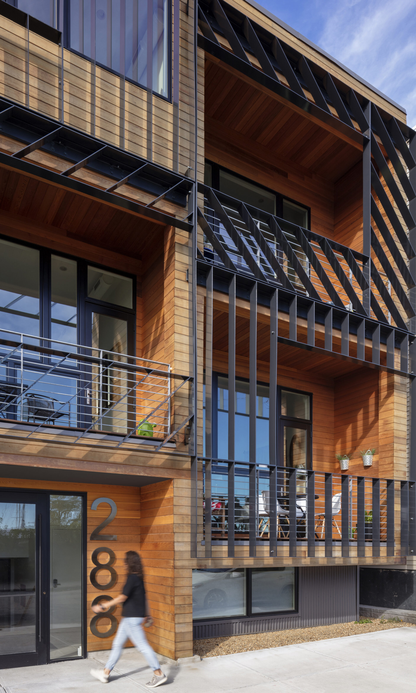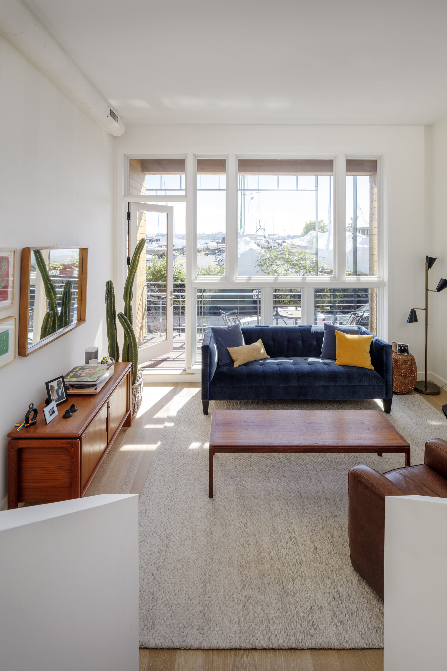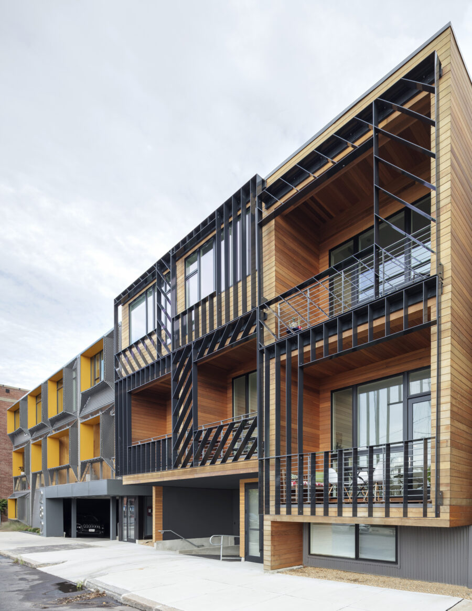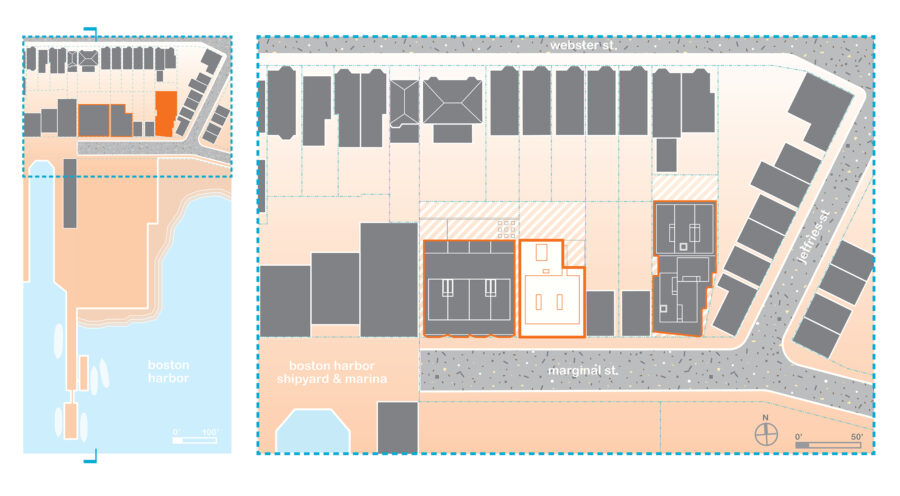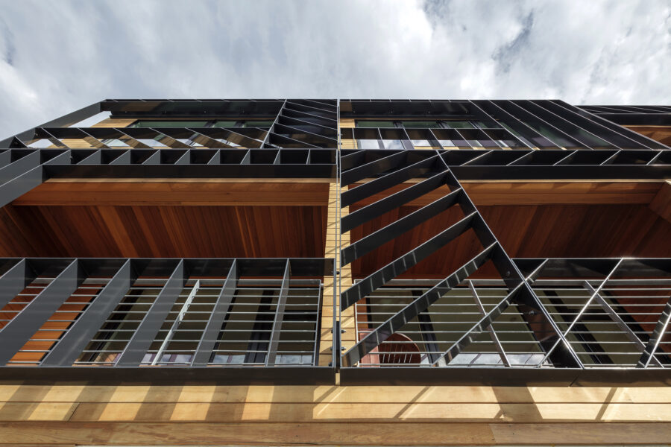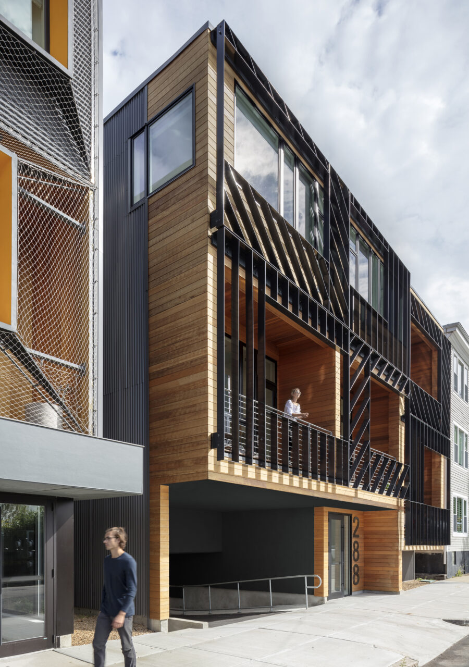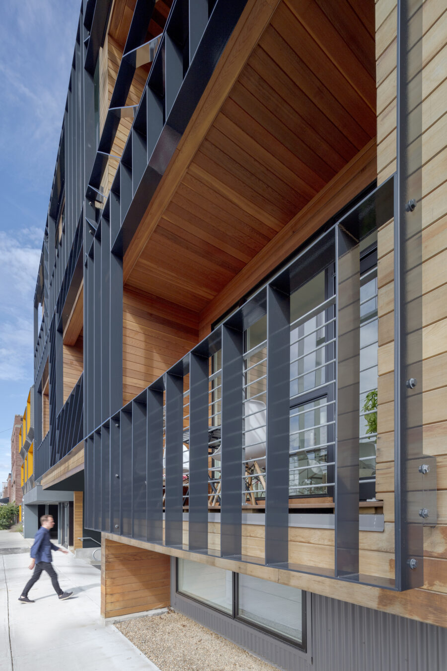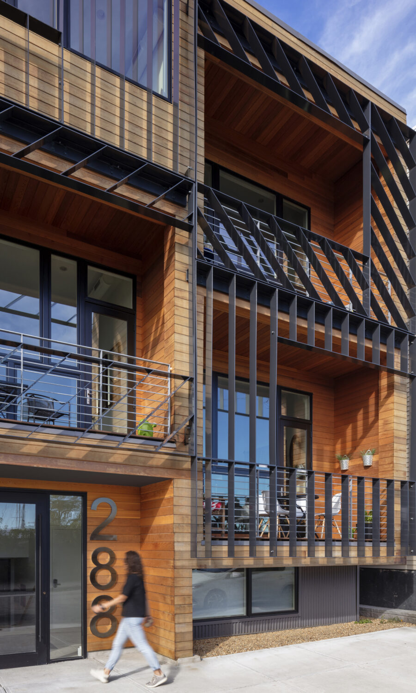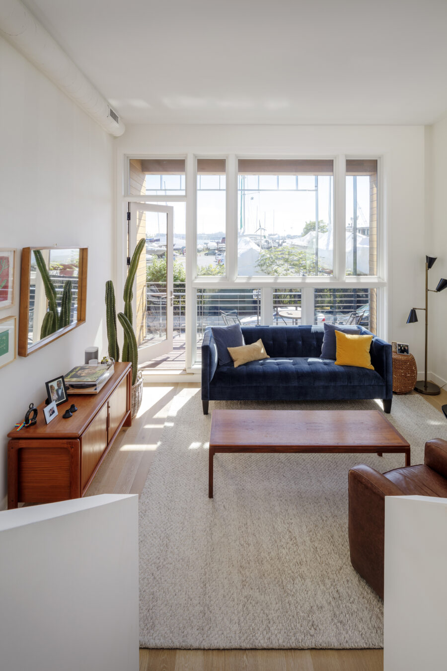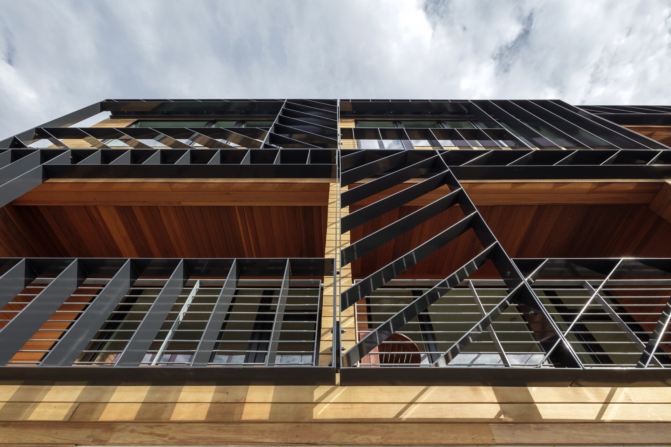The second of three (and counting) Merge housing projects on East Boston’s Marginal Street, this building both adopts and adapts the typological and material strategies of Marginal Street Housing I to respond to its context; of which its predecessor is a part.
In fact, II sits immediately east of I and continues the maisonette unit type and facade composition employed by the previous project. Its third bay, however, breaks this rhythm as single-floor units on the lower levels cause a vertical displacement in the stack. While the roofline is consistent, this half-level offset in the facade openings aids in the transition across both Marginal I and II buildings from industrial edifices on the west to residential types on the east. It also suggests a subtle symmetry in the paired projects as the pattern of parking void and residential mass is mirrored about the lot line.
The building’s facades reprise corrugated metal and red cedar claddings, now a reference not only to the neighborhood’s sided types but also Marginal Housing I. Here, the wood turns horizontal and wraps the majority of the front facade to create a warm street presence that will weather to a New England coastal gray in time.
Overlaid upon this cladding is a reinterpretation of the metal fabricated facade; a brise soleil assembly of chunky stock steel shapes. A carefully crafted system of brackets connects these panels, fabricated off site, to the facade while allowing for movement and tolerance. Alternating between vertical and angled orientations, the composition of fins identifies the units behind while framing views of the harbor and skyline beyond.
In echoing and attuning the diagram of its neighbor to its particular program and proportion, the building further blurs the boundary between the private space of the home and public realm of the street; a subsequent sentence of speech in a continuing conversation with these surroundings.
