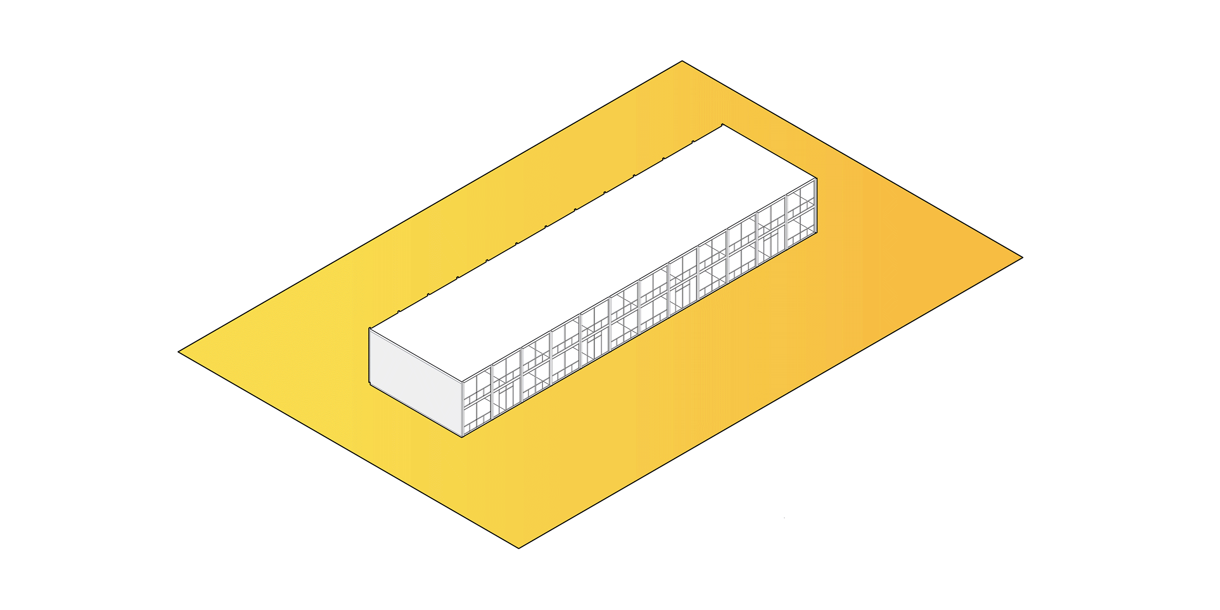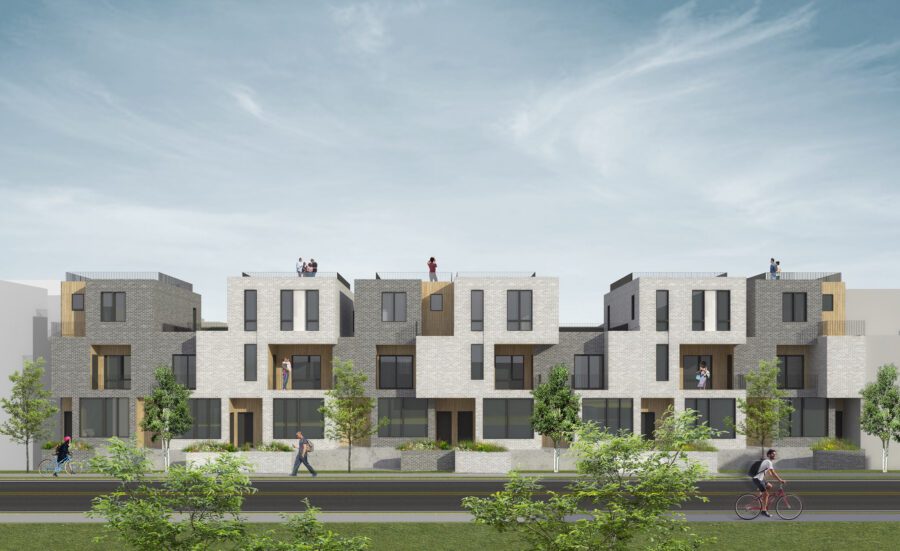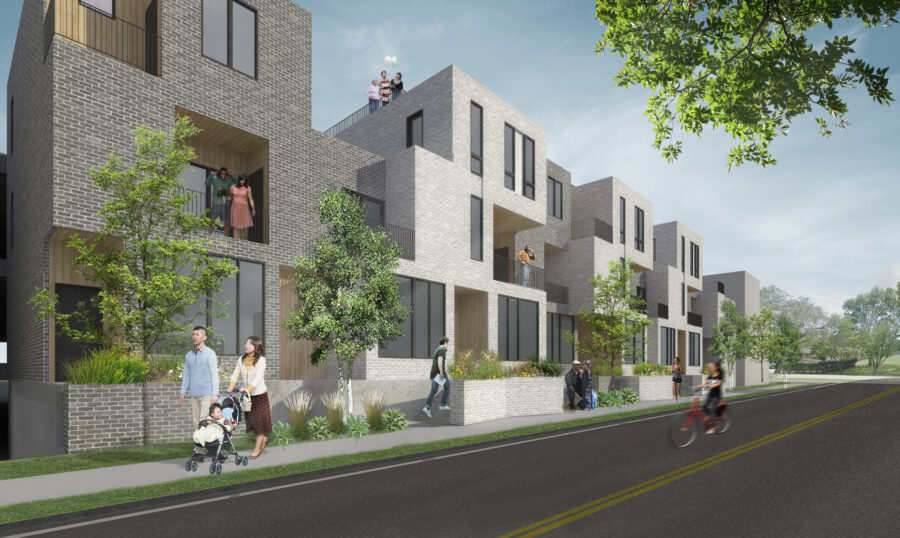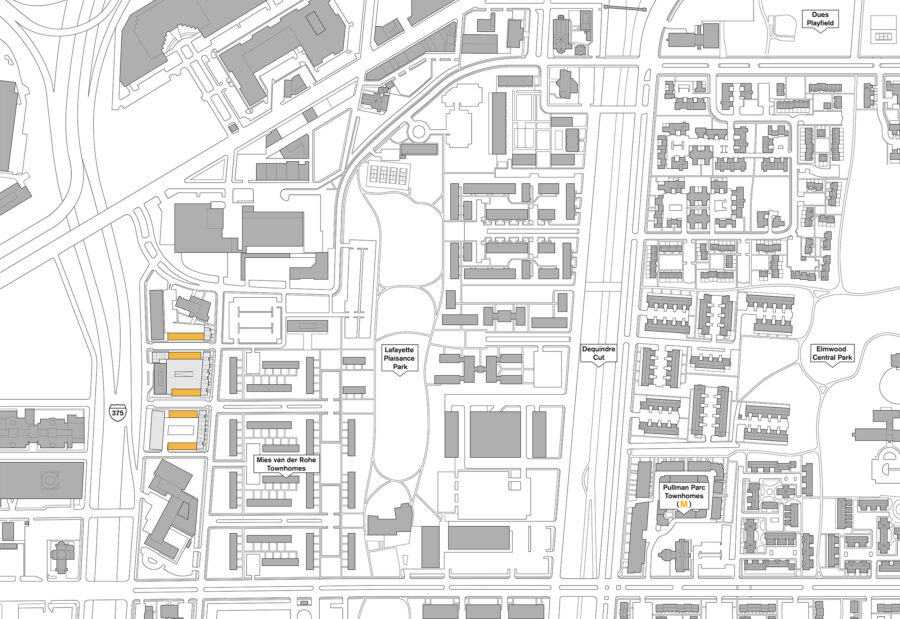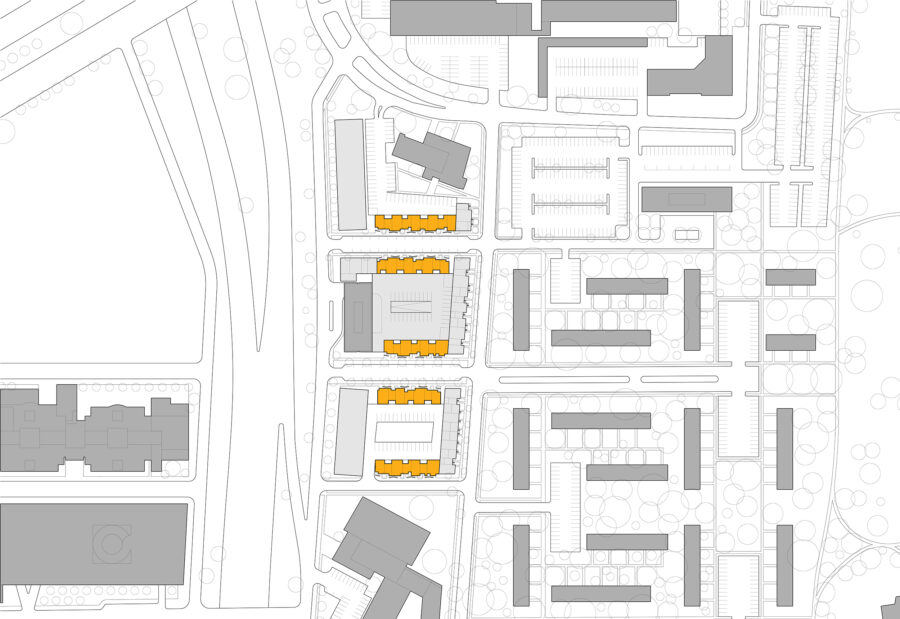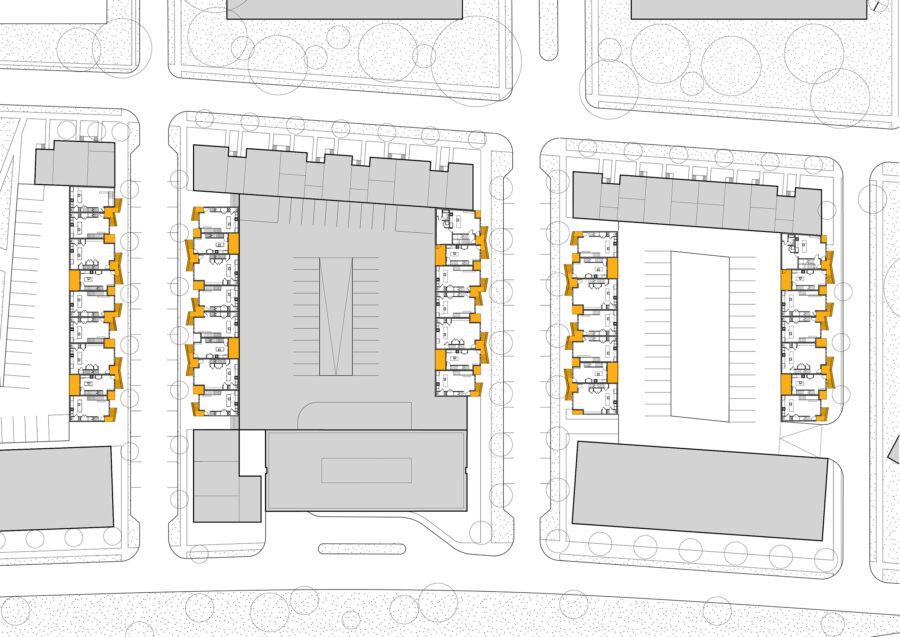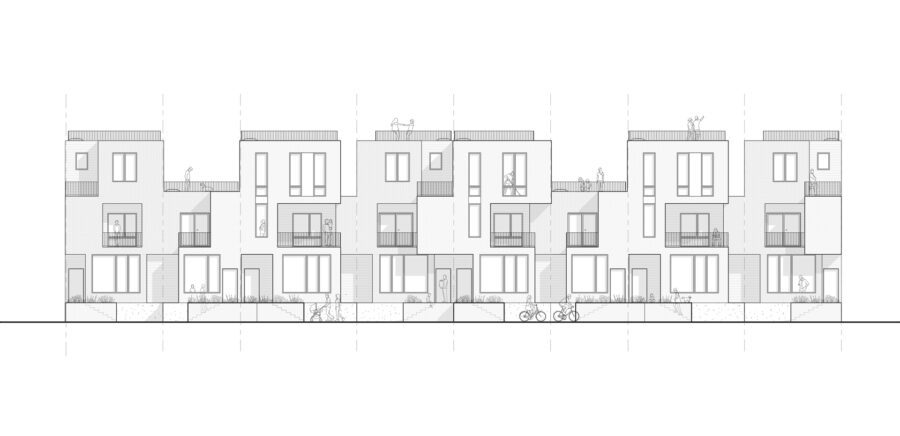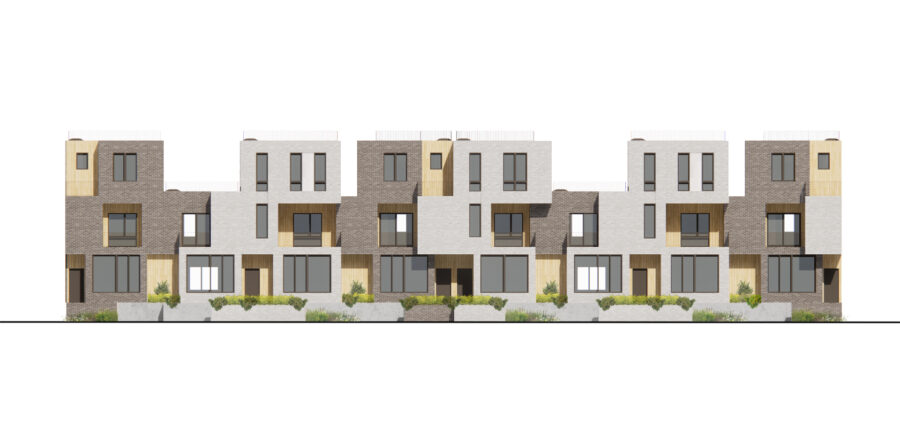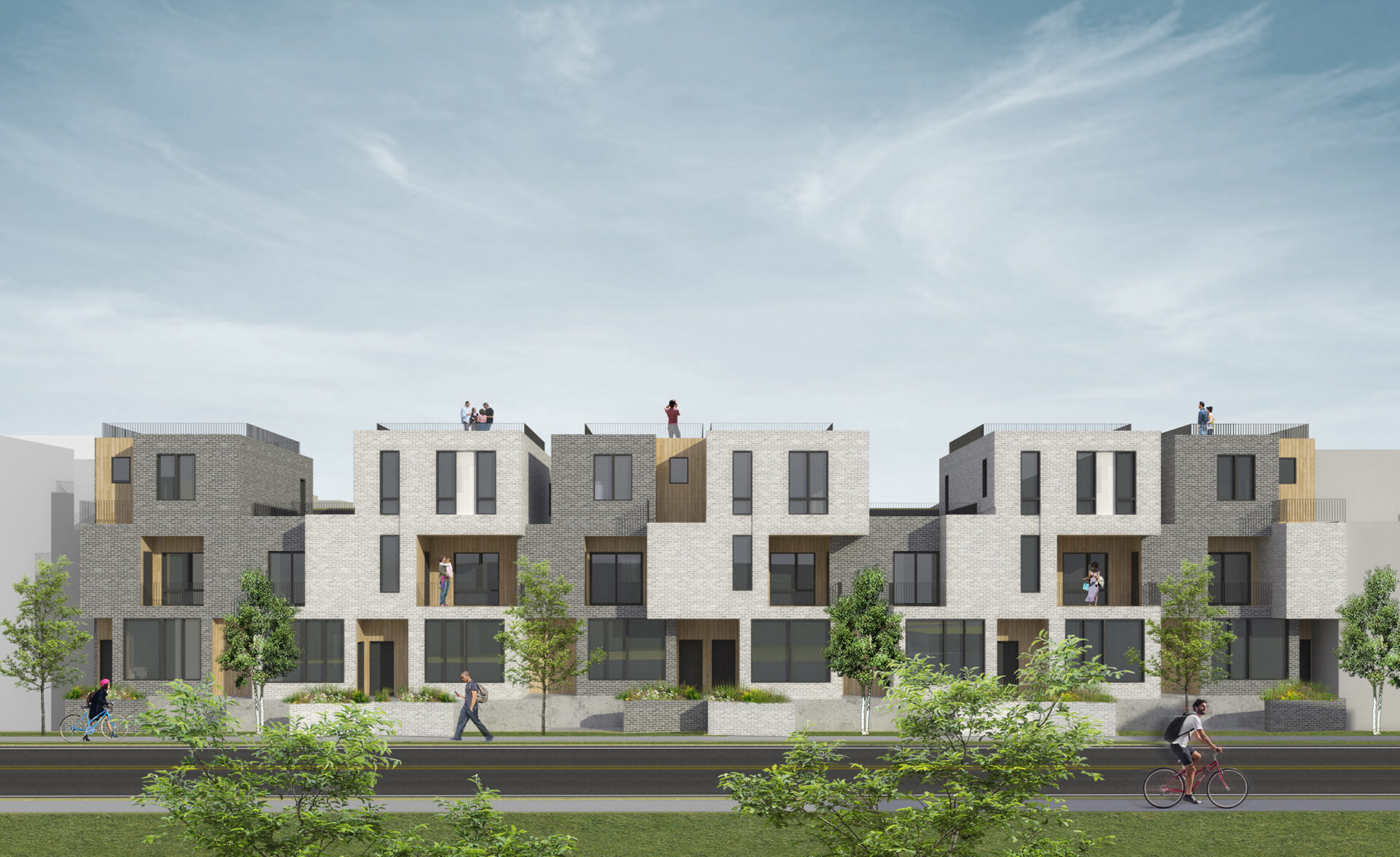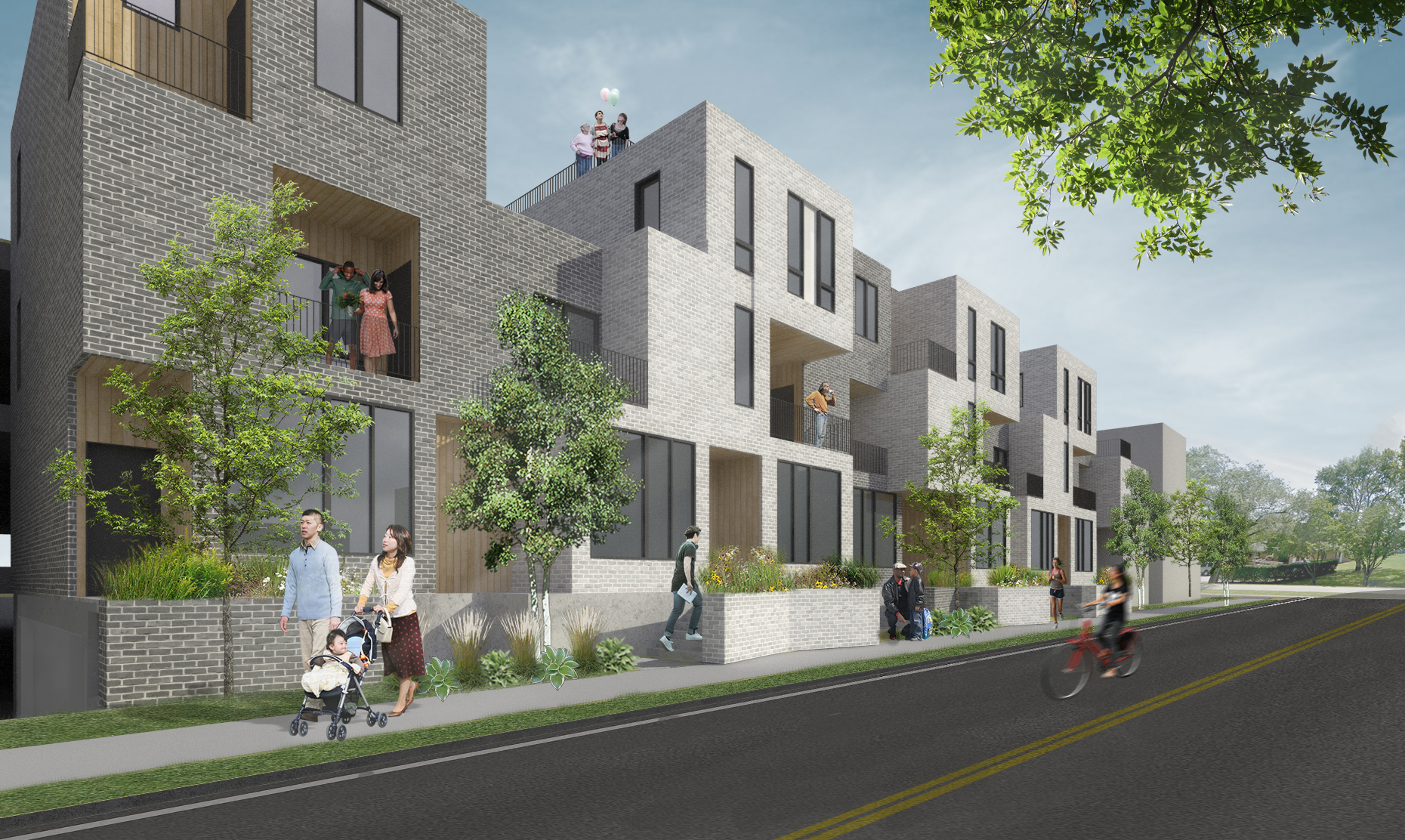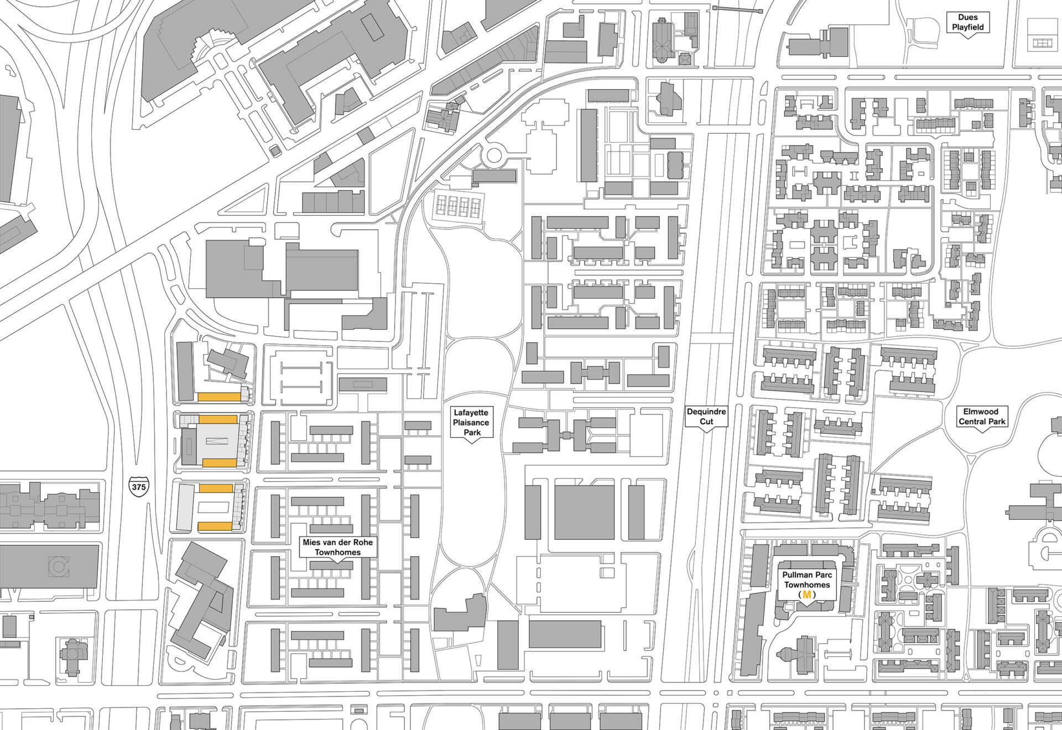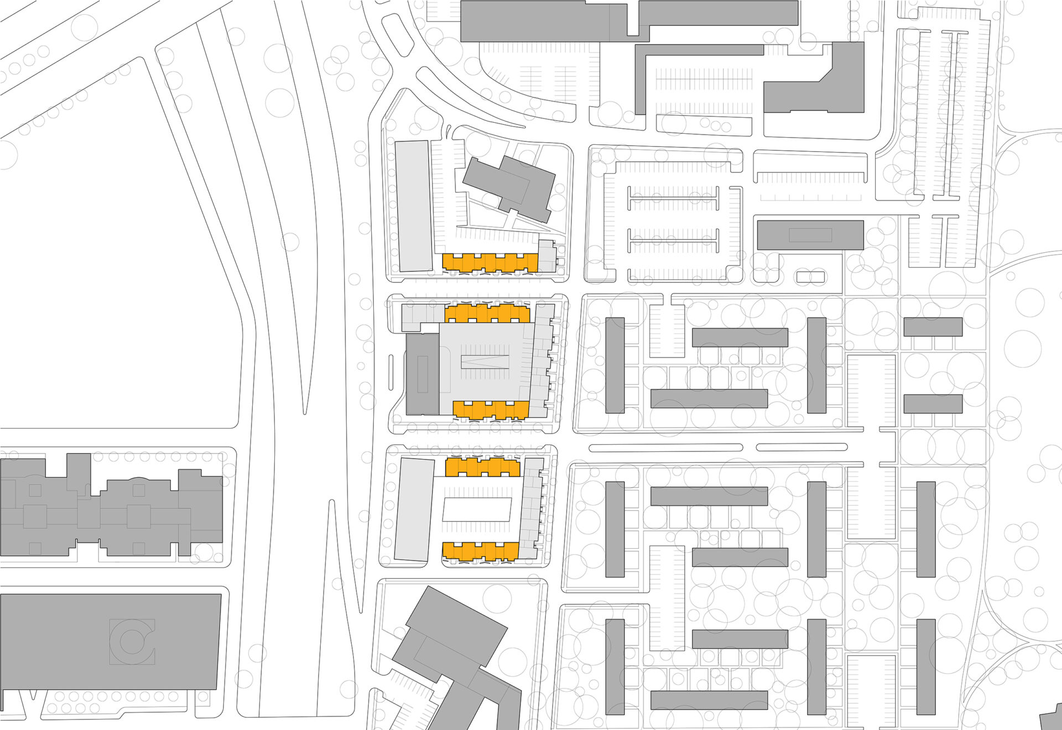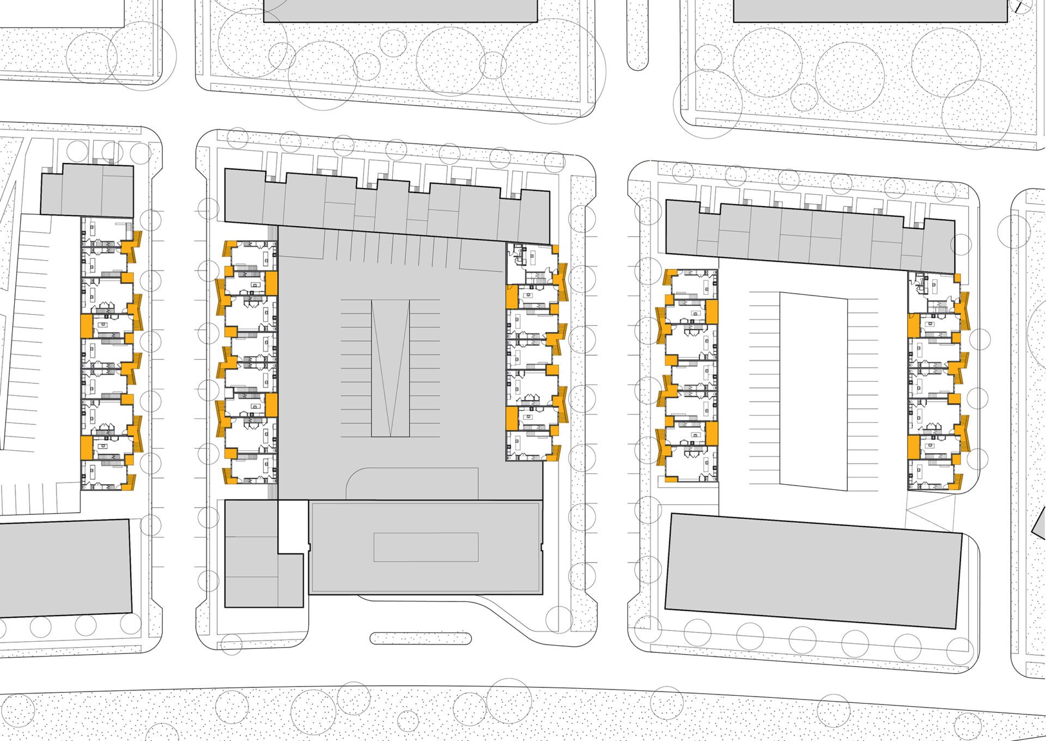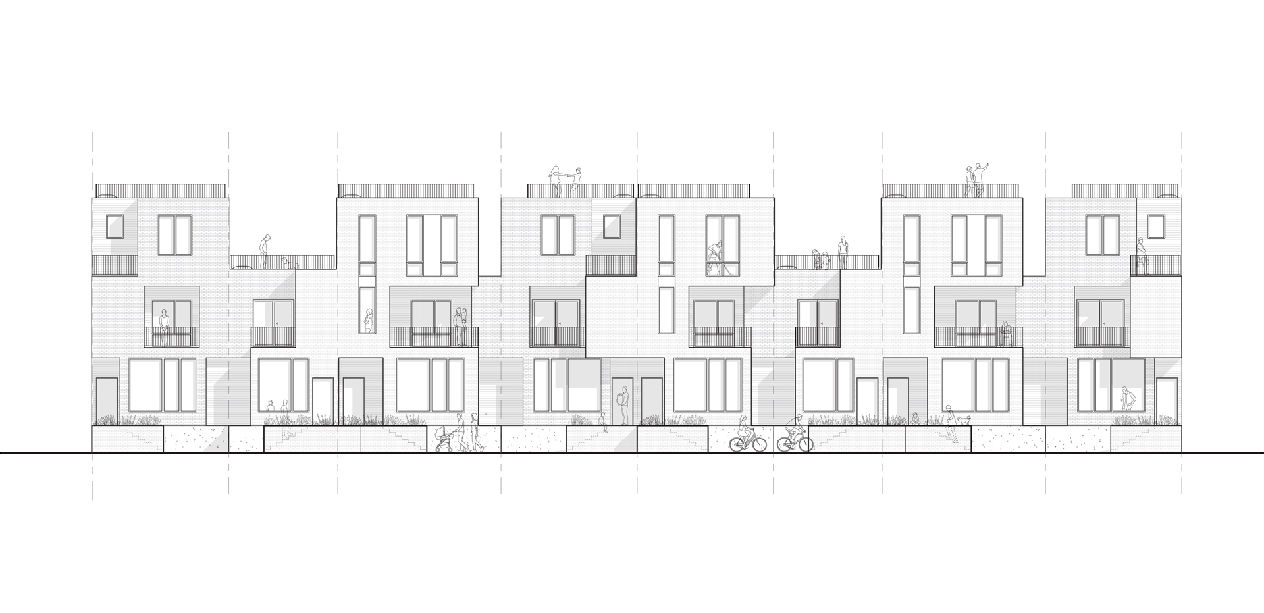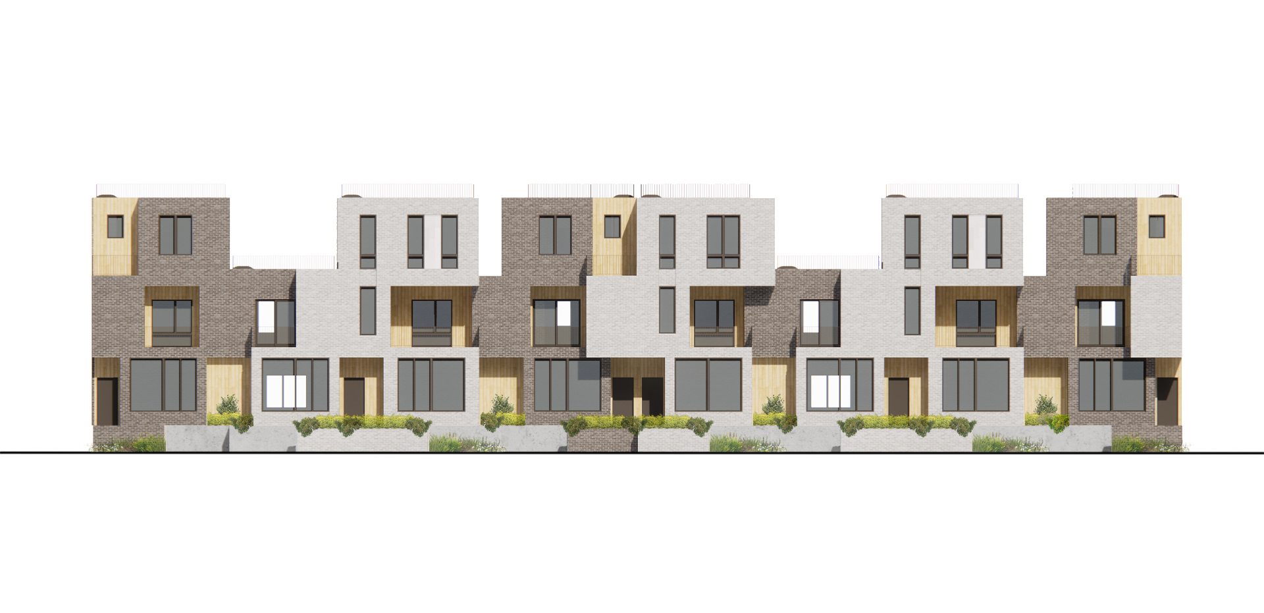These townhomes form a typological argument in relation to Mies Van der Rohe’s famed Lafayette Park homes across the street while responding to a block plan that is far removed from the modernist antecedent.
If Mies’ townhomes were envisioned as the archetypal modernist ‘blocks in a park’, Merge’s townhomes are inserted within a master plan featuring large parking facilities at the center of ‘blocks where you park’. If Mies’ townhomes were placed as pure rectangular forms within a verdant landscape, Merge’s townhomes – squeezed between street and three-story parking garage – must create their own outdoor space through fine-grain formal manipulation.
To this end, Merge developed three, two- and three-story unit types that aggregate to form five buildings, comprising a total of 45 units across three city blocks. Each unit type maintains a row house footprint but shifts in massing suggest an interlock between adjacent units. These shifts and subtractions in plan and elevation provide pockets of outdoor space – balconies, stoops, and courtyards – that allow a flow between indoors and out. While more urban than the lawns of Lafayette Park, these interstitial spaces represent a more nuanced condition of inhabitation between private and public realms.
The materiality of the resultant blocks reinforces the manipulated massing while alluding to Mies’ minimal palette. Two tones of brick – a light white referencing the infilled end walls of Lafayette Park and a dark iron spot alluding to its steel frames – further obfuscate the outline of each unit. Wood siding lines balconies and entries, offering a warmth analogous to the trees of Lafayette Park.
Not afforded the mid-century blank block of Mies, these townhomes provide a template for similarly gracious living in more constricted – and contemporary – urban conditions.
