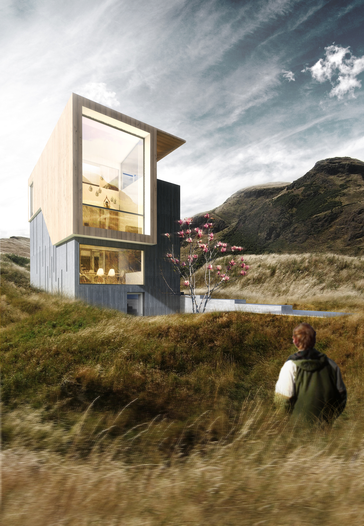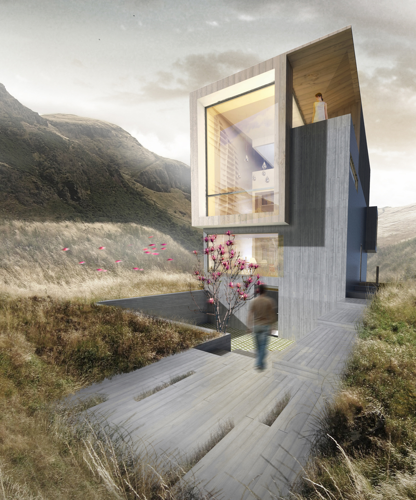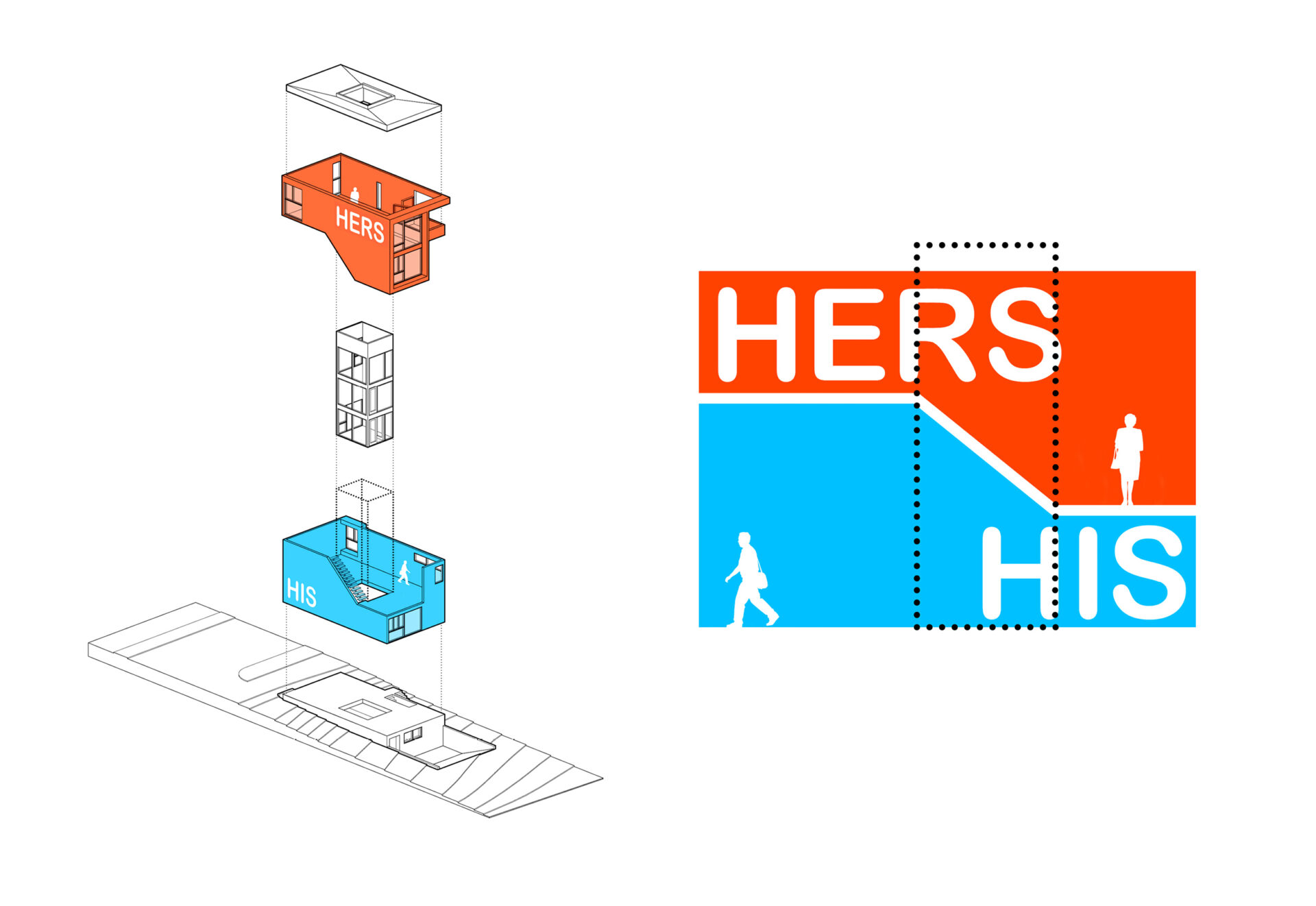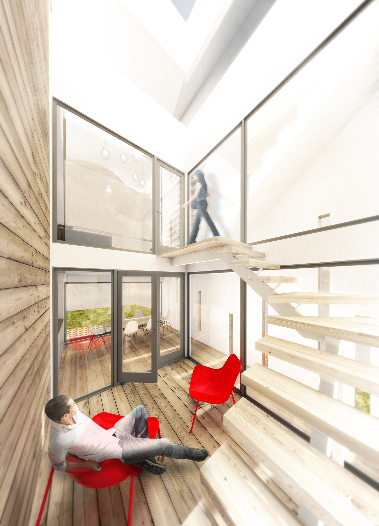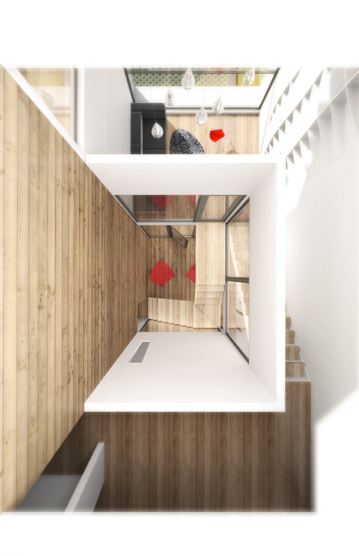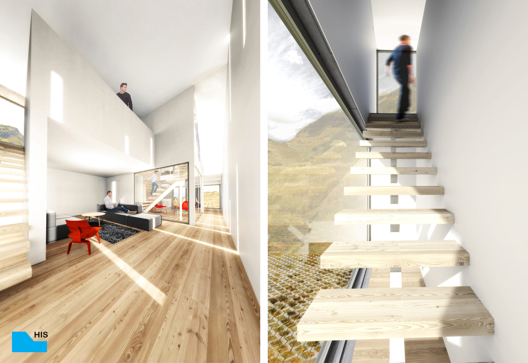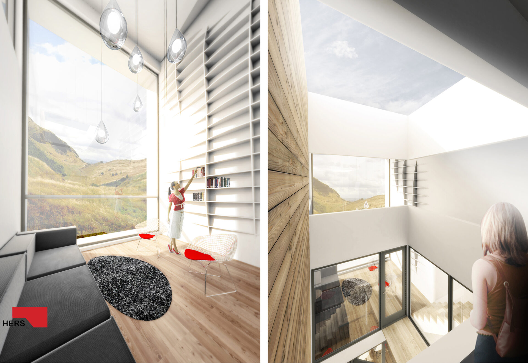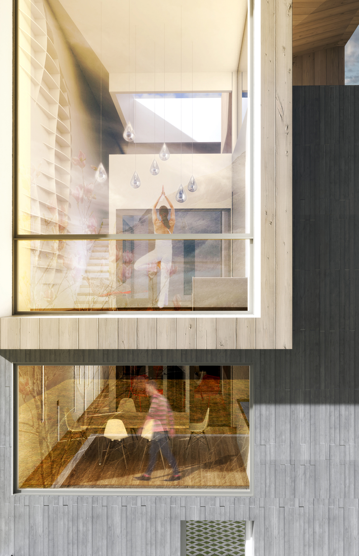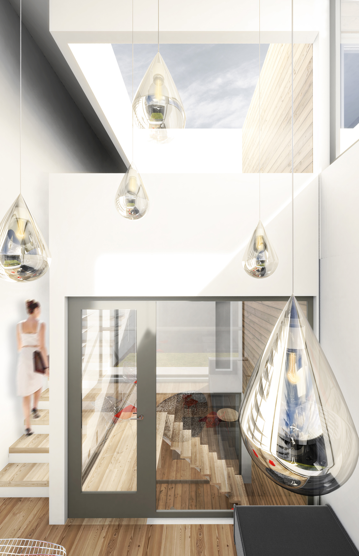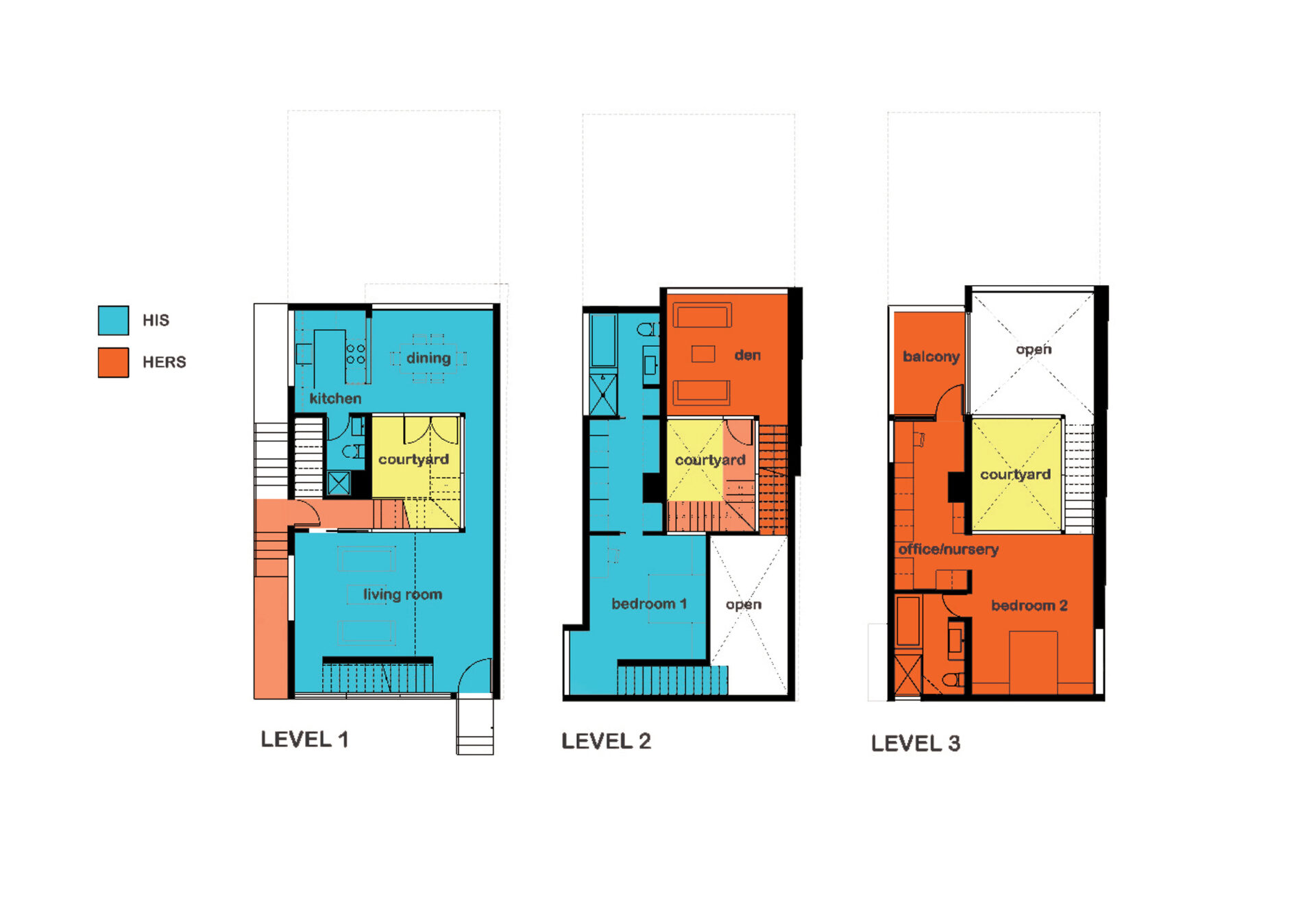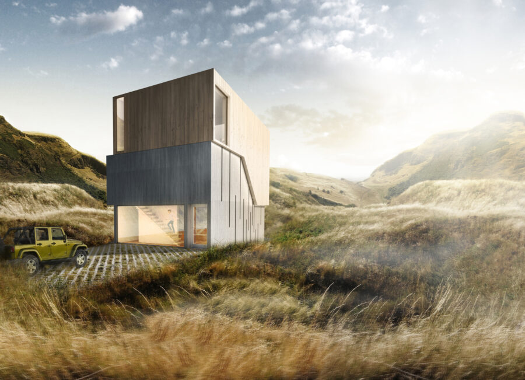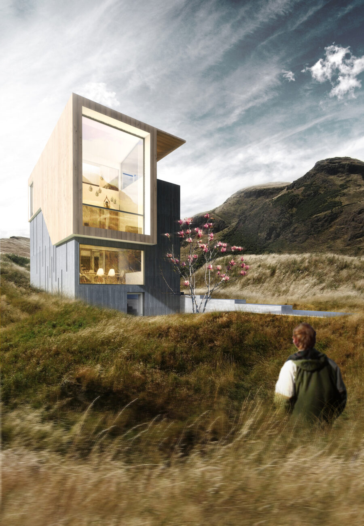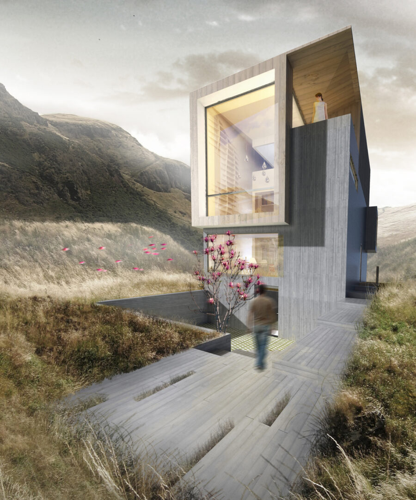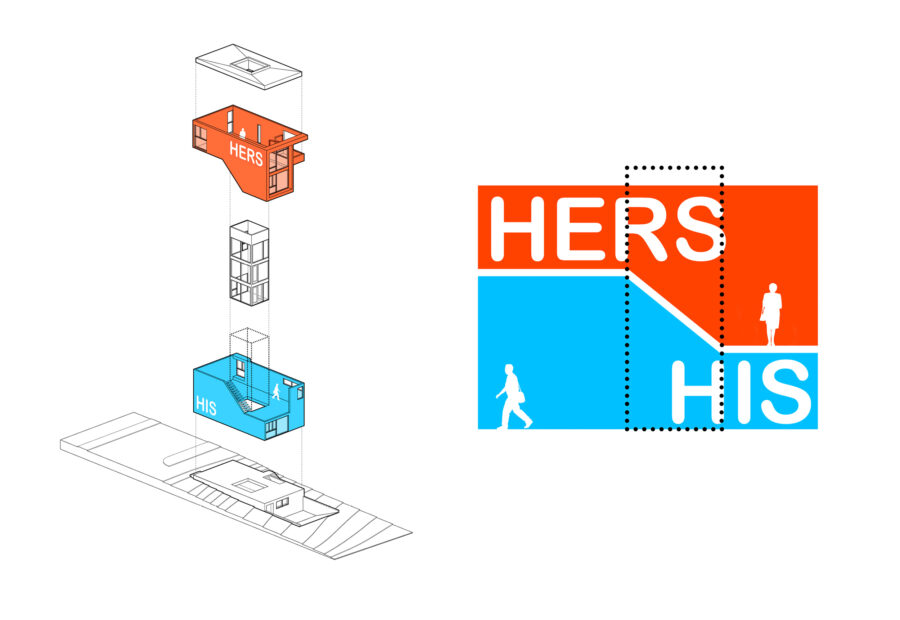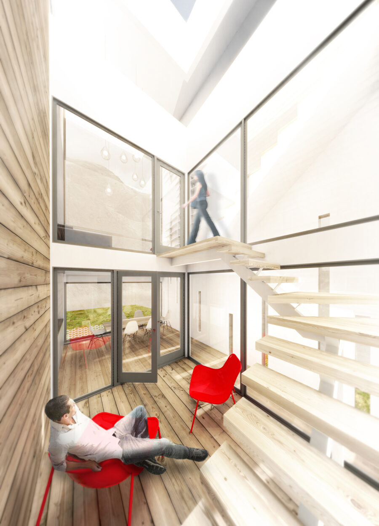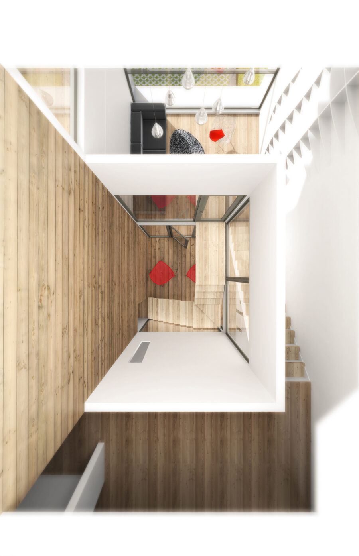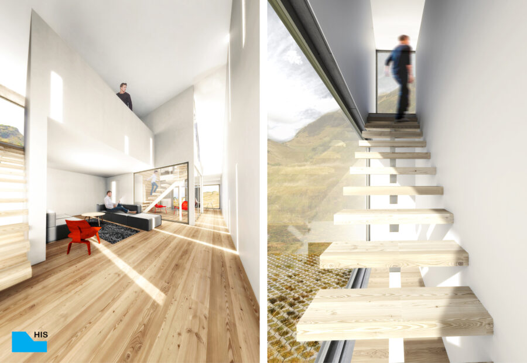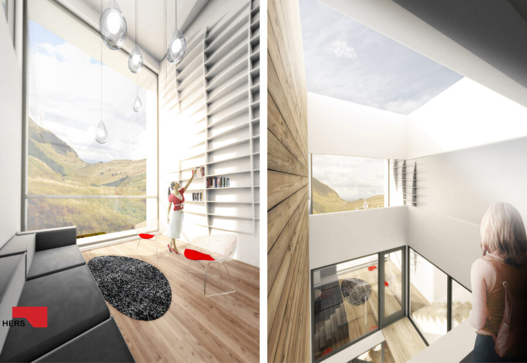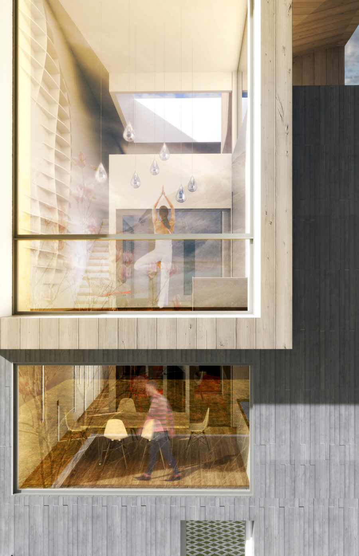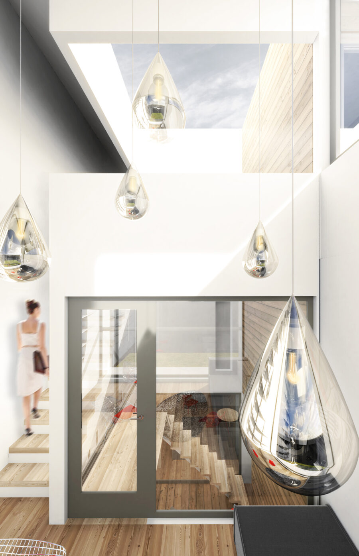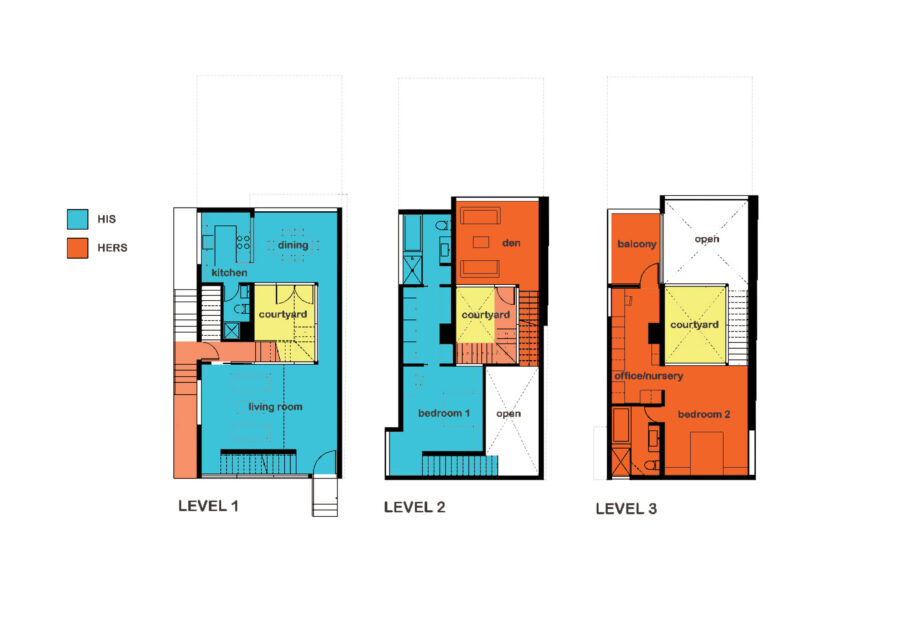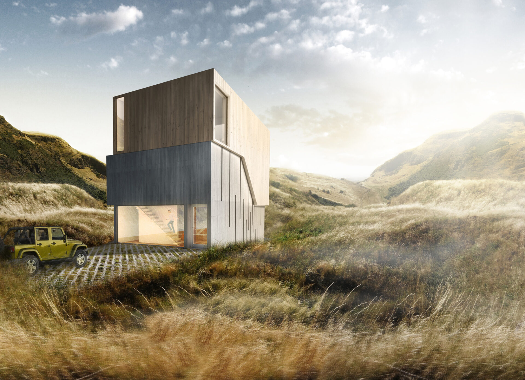His / Hers Prototype house is a single-family house that operates as a two-family with an implied internal boundary. The client requested a house for himself and his mother with a single kitchen but the feel of two separate units. The small structure accommodates a nearly complete doubling, contained in a densely packed massing: two entries, two living areas, and two outdoor spaces support two bedrooms and two full bathrooms. Only the kitchen is shared, since he cooks but his mother does not.
The façade of the house clearly delineates the division between ‘his’ and ‘hers’ spaces while maintaining a clear, single formal reading. Similarly, the design provides maximum flexibility for future use, allowing it to live as both a two-family and a single-family house at once.
Acoustical and visual privacy across the ‘his’ and ‘hers’ spaces allow family members to live both separately and jointly within one envelope. Interlocking single- and double-height spaces wrap around the linchpin of the design – a three-story internal courtyard – rethinking the expected solid wall division as a void space bringing light and air into the center of the house.
