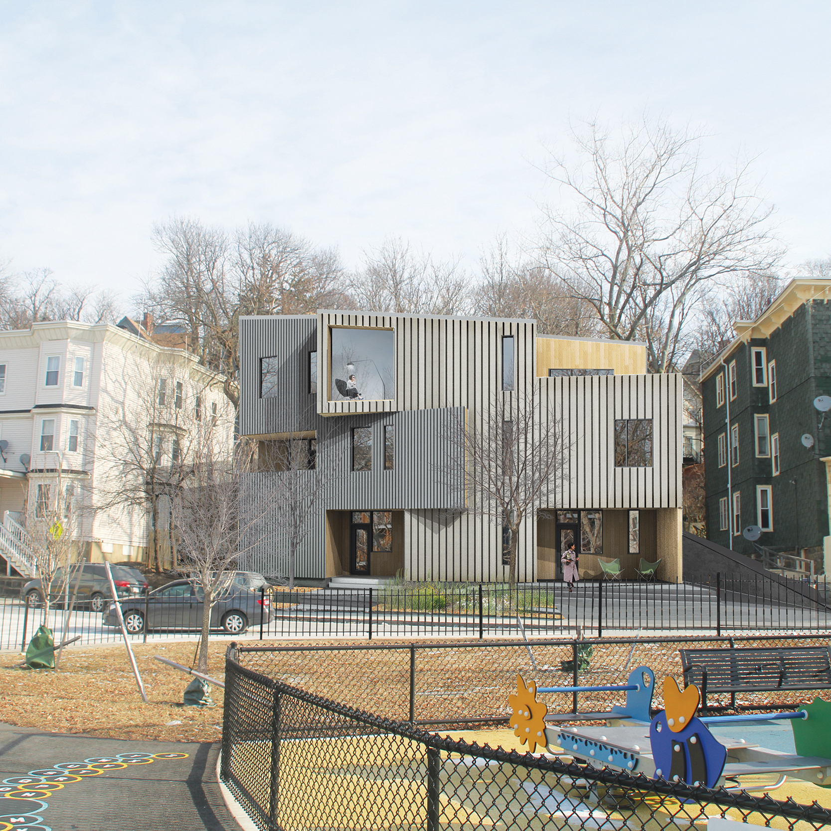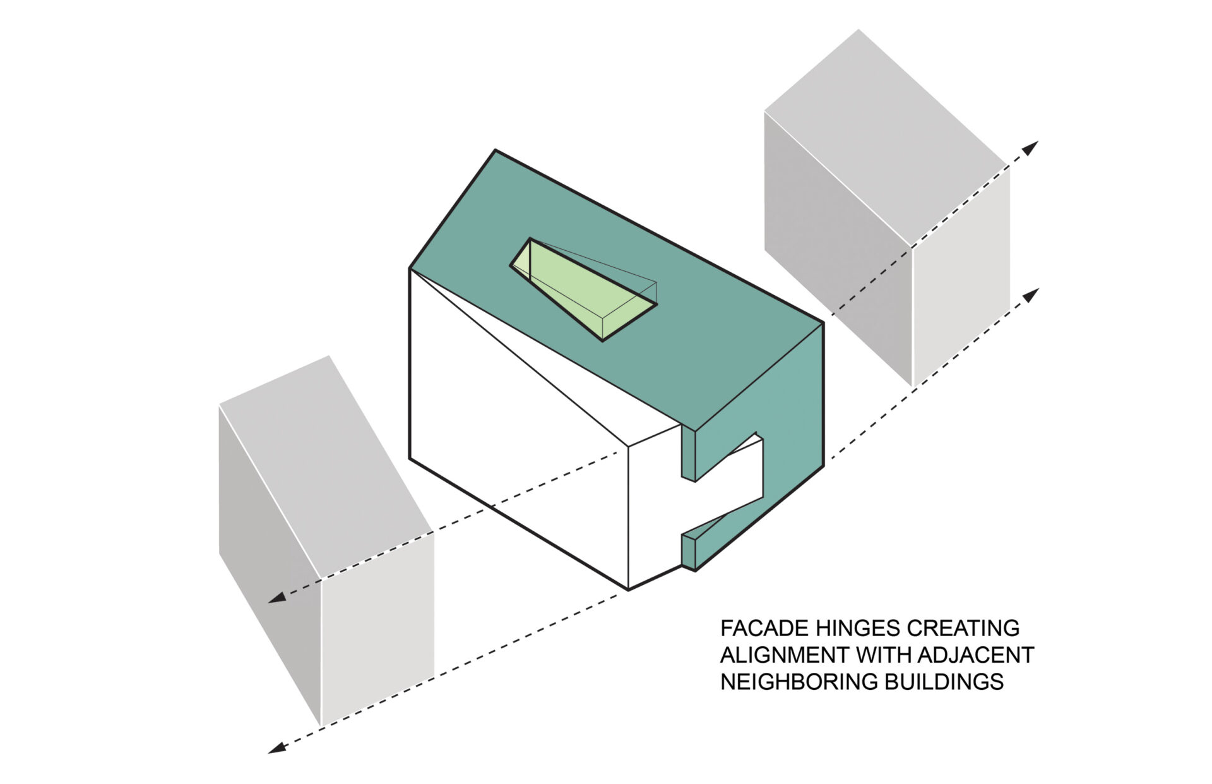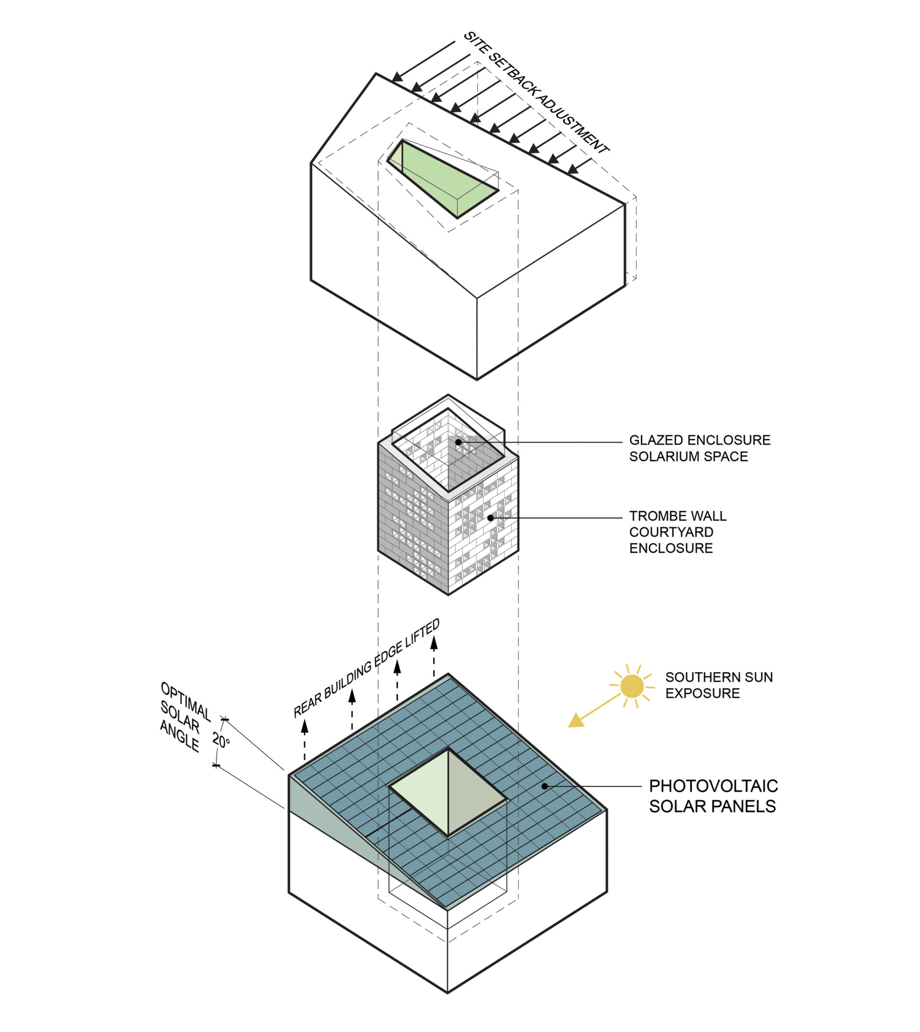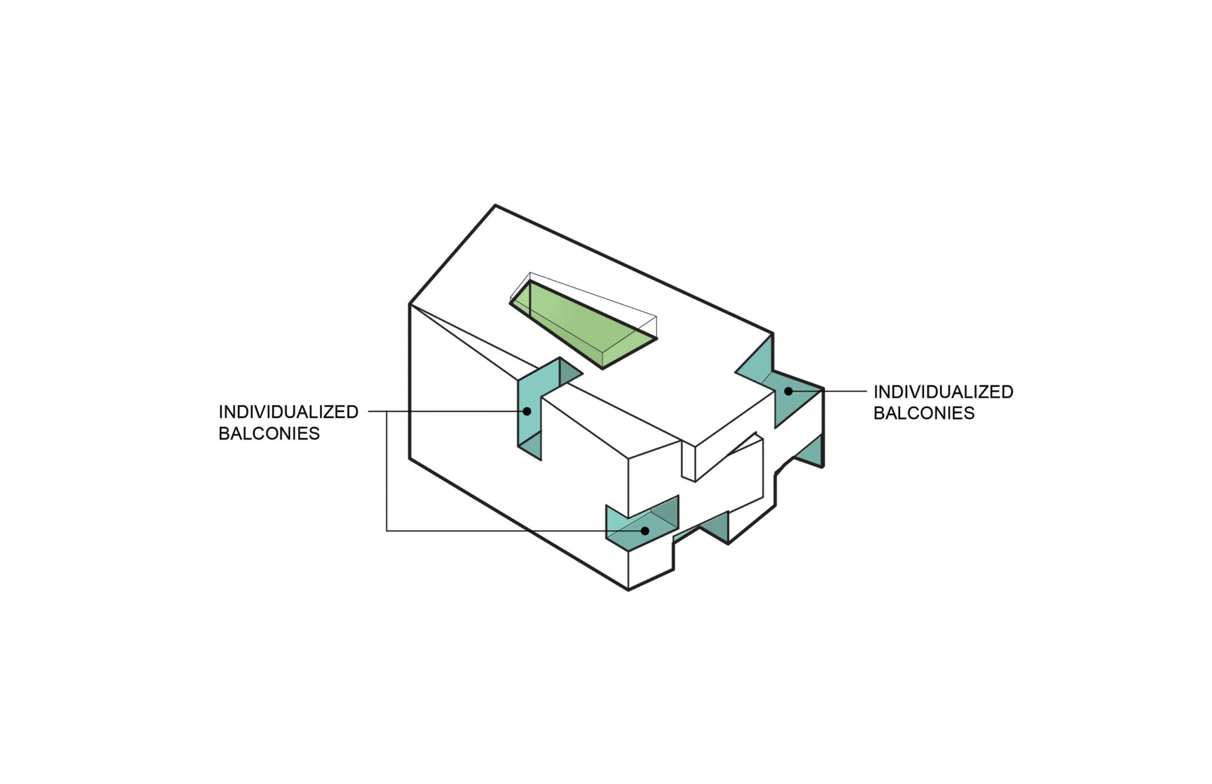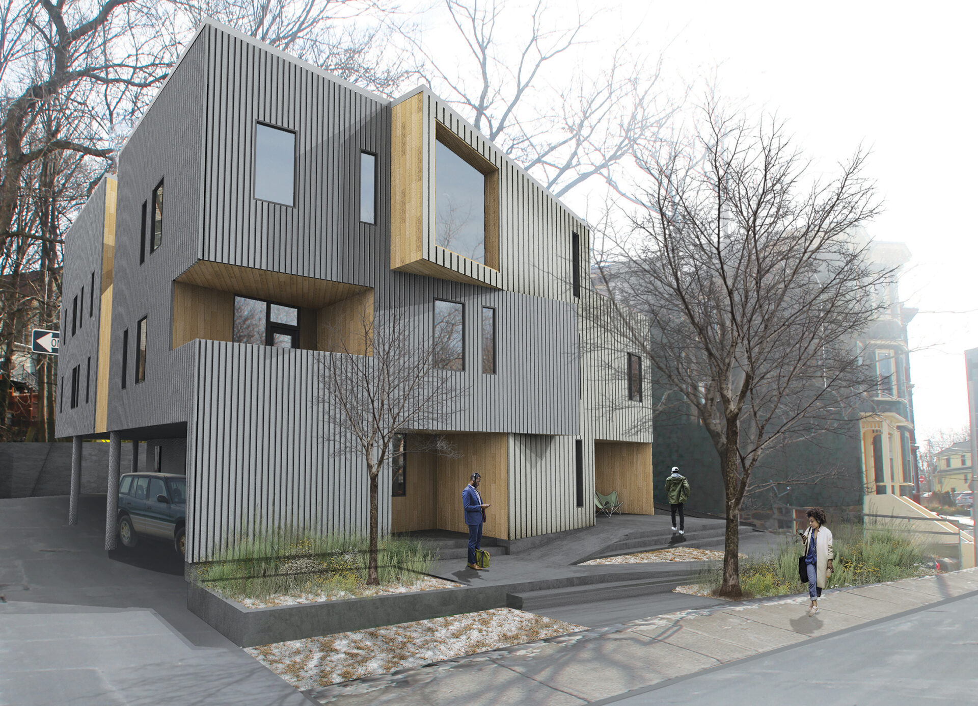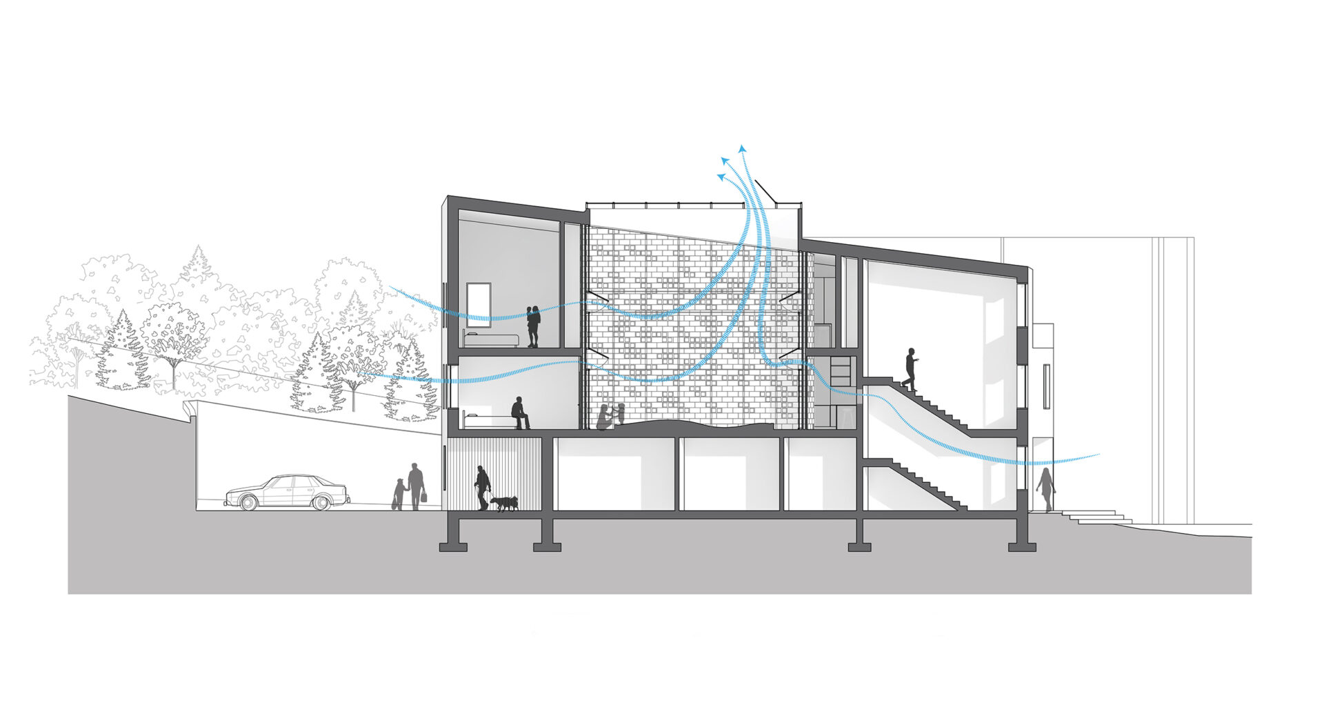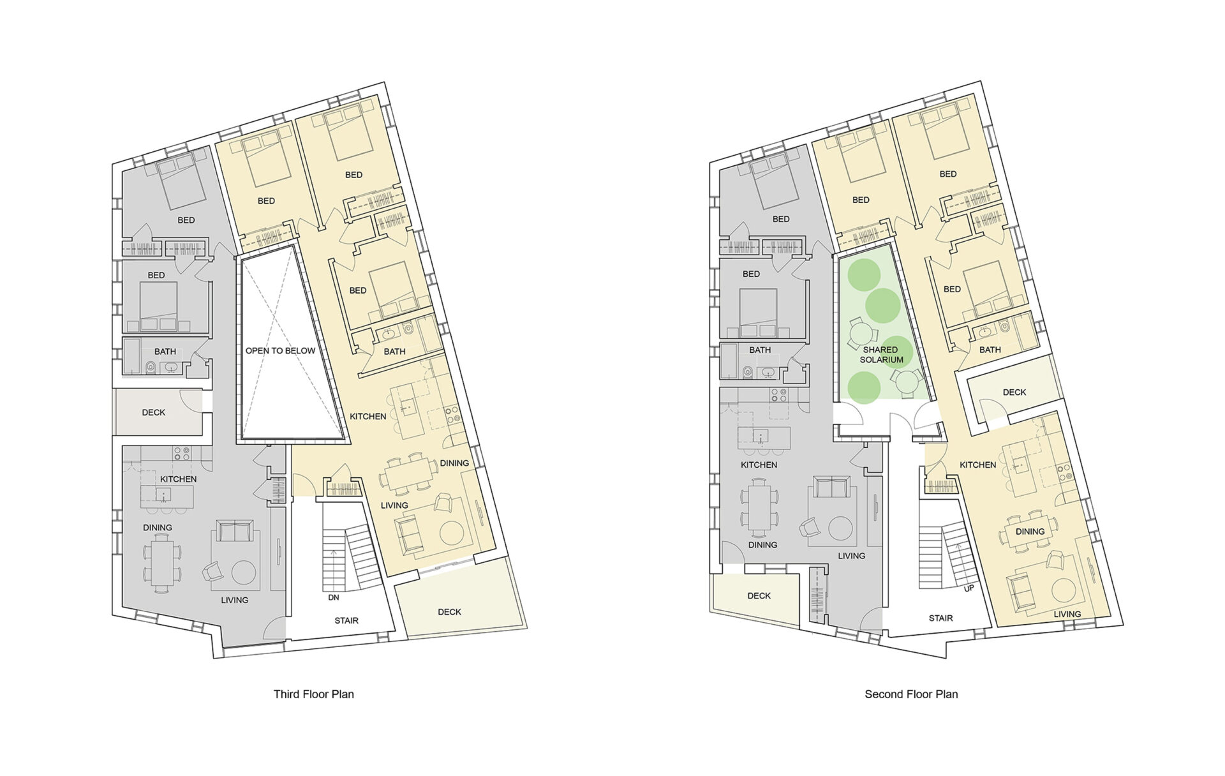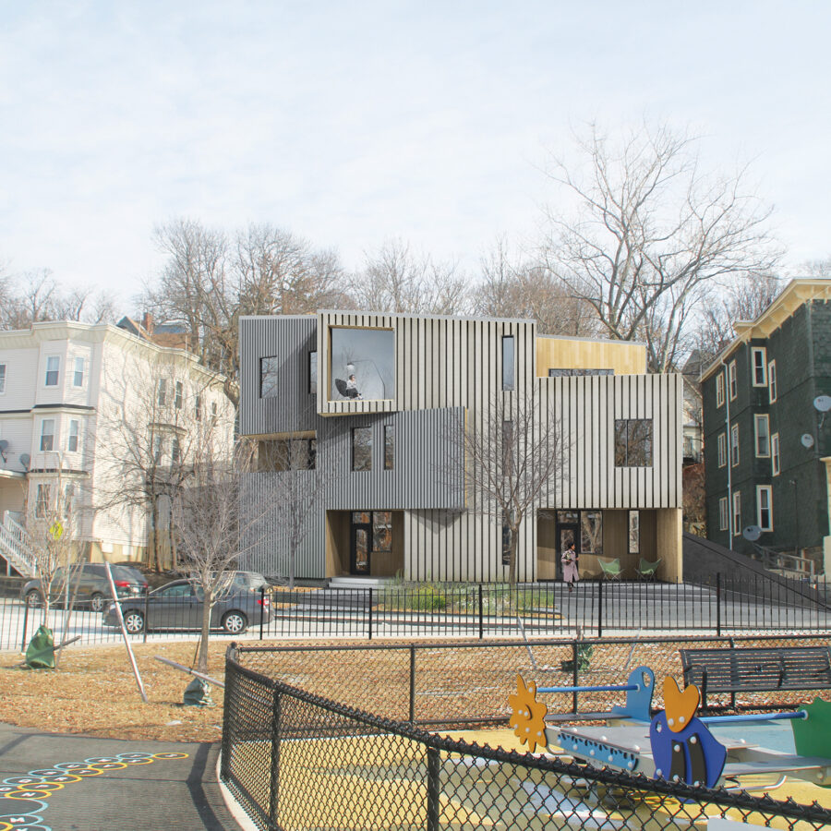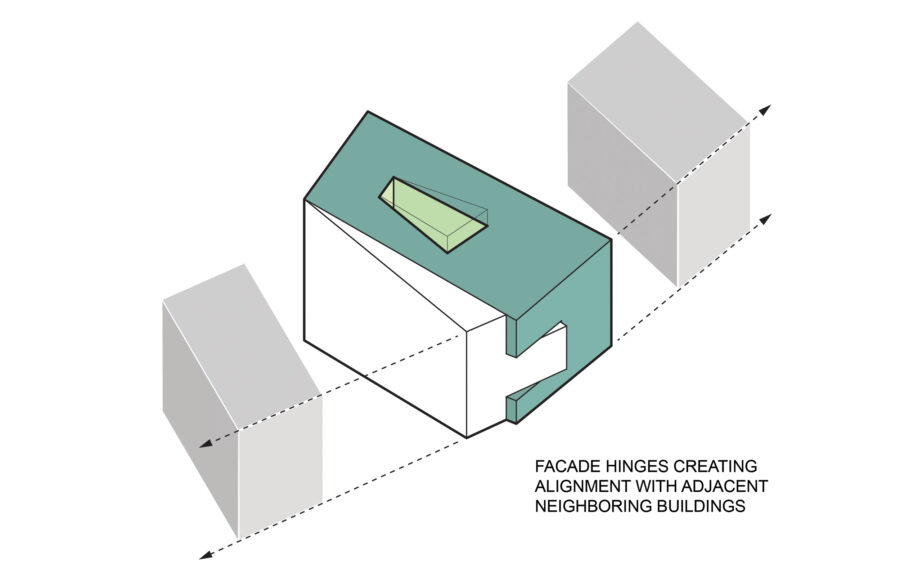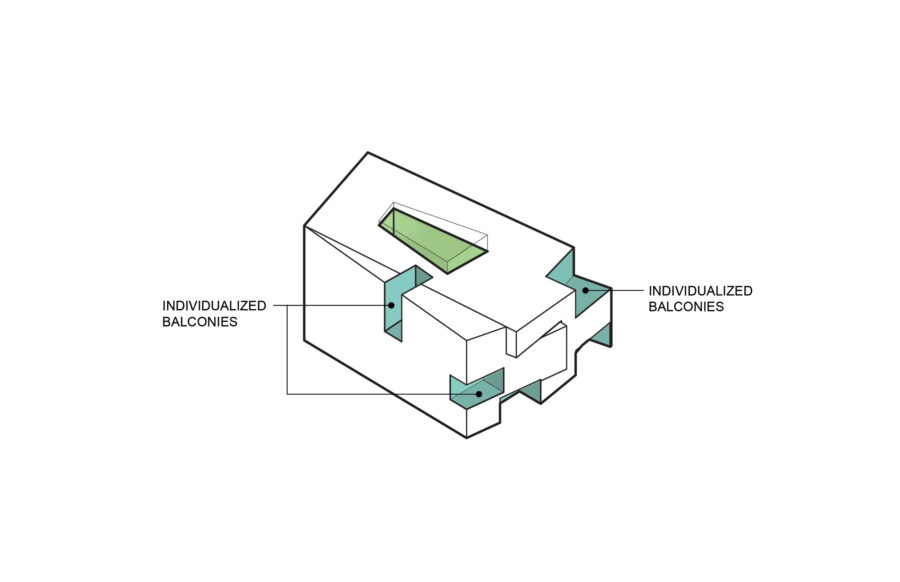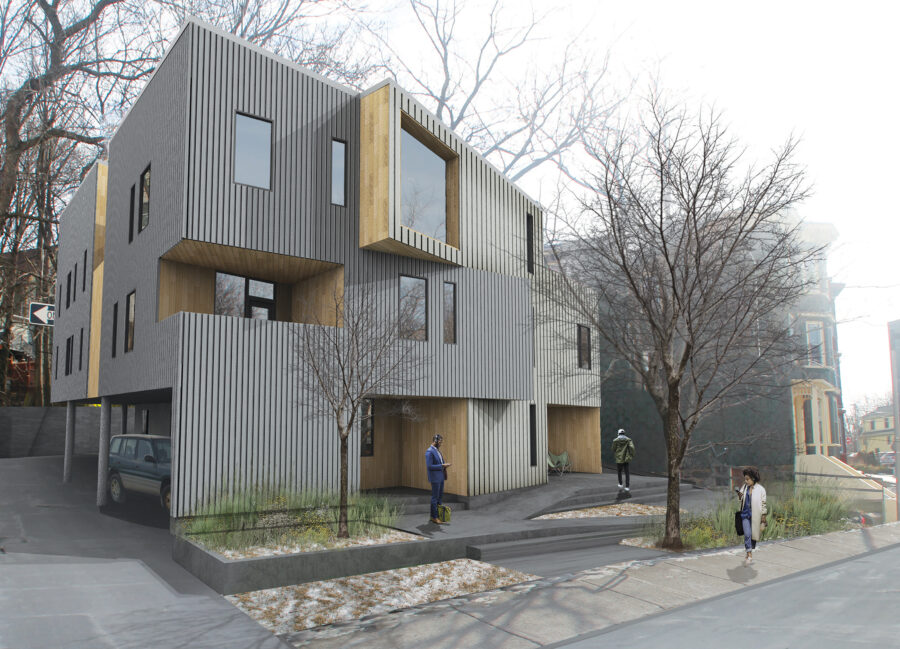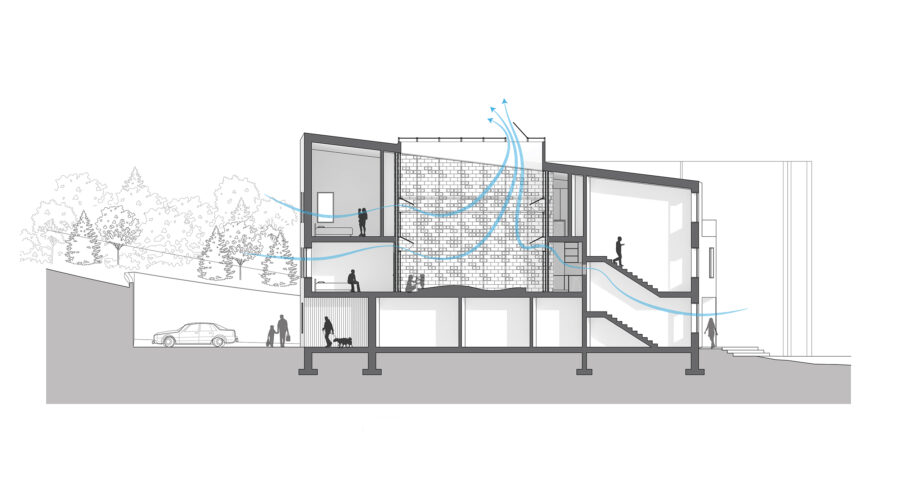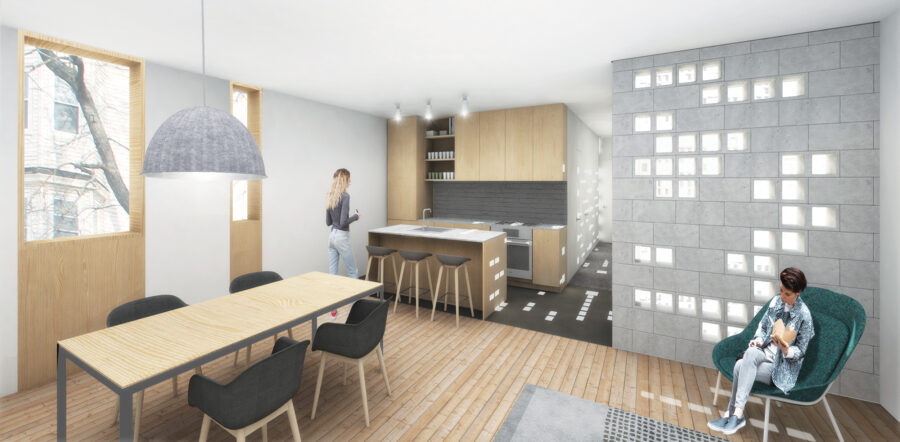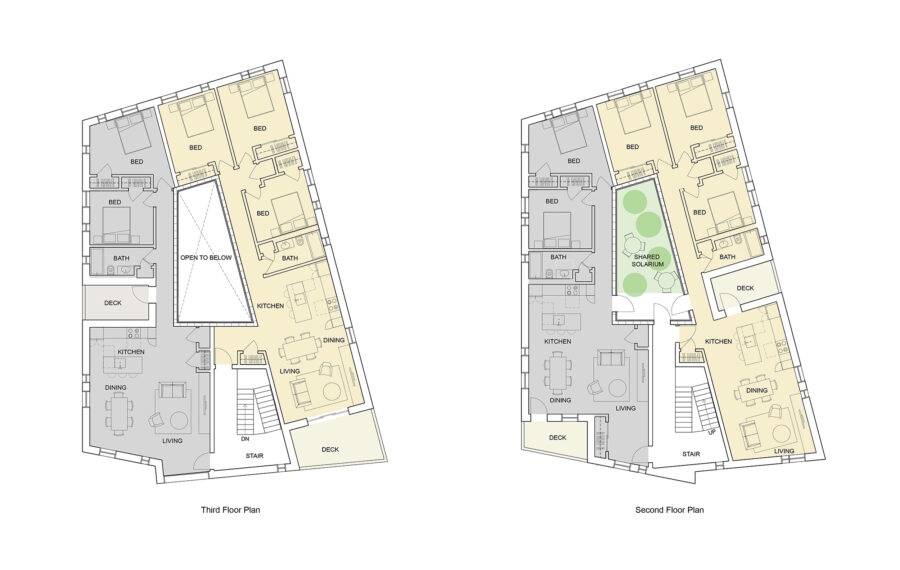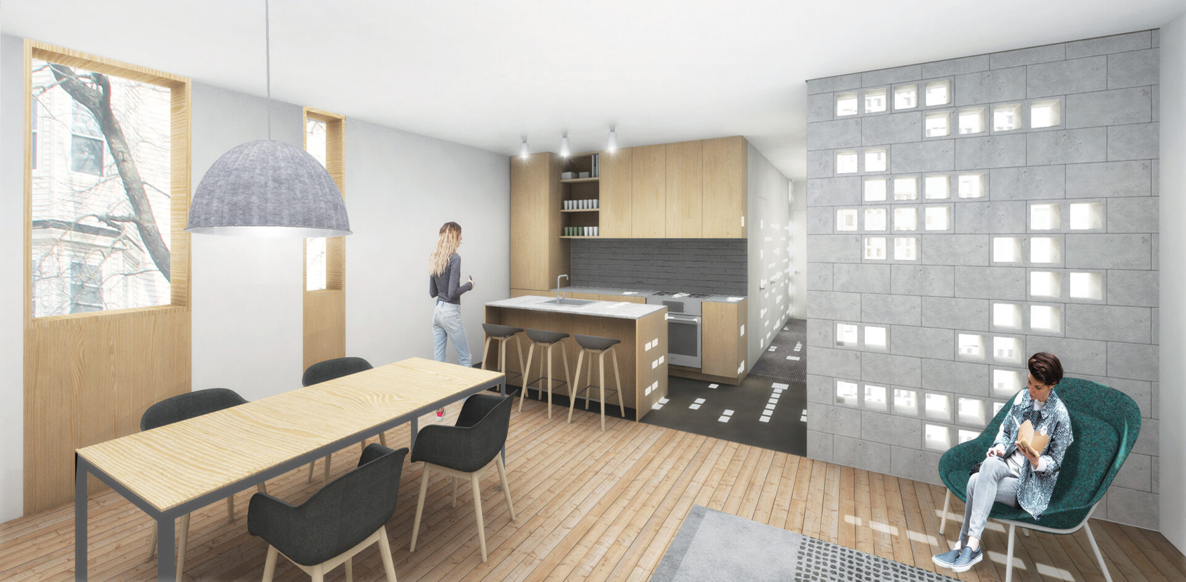The design of the front façade responds to the two varying existing alignments and axes of both streets’ primary frontages and setbacks of the adjacent houses. The resulting building massing represents two volumes splicing together in both form and materiality. The Marcella Playground that opened in late 2016 provides a fantastic front yard for the residents of our proposed building. The Solarium found within the center of the building is considered a private extension of this public green space. The glass-enclosed Solarium will be centrally located to provide shared communal space as well as thermal mass for the adjacent units through a trombe Wall system.
Our proposal offers a net energy-positive housing design with an internal communal Solarium achieving an overall HERS rating of -4. In addition to the response to the urban context, the form of the building is a result of a multi-pronged approach to maximizing solar gain, minimizing envelope heat loss, and providing comfortable and abundant daylight within its well-ventilated interior.
