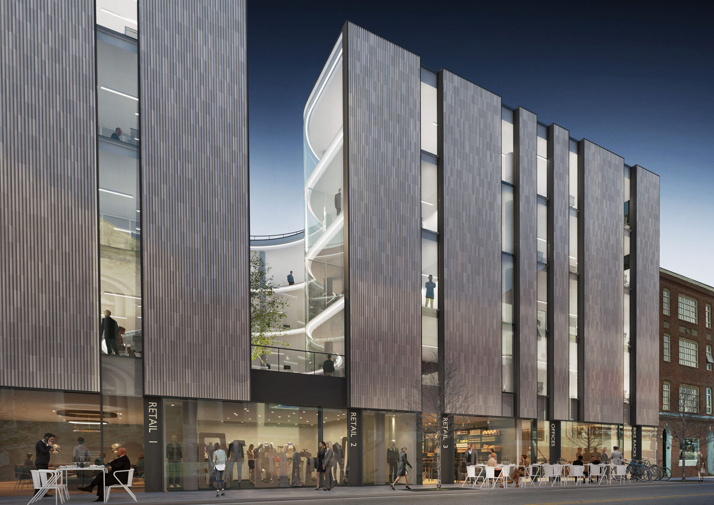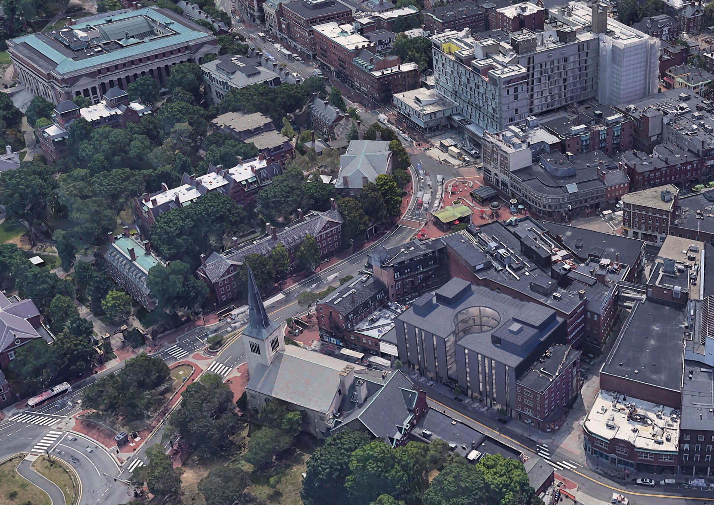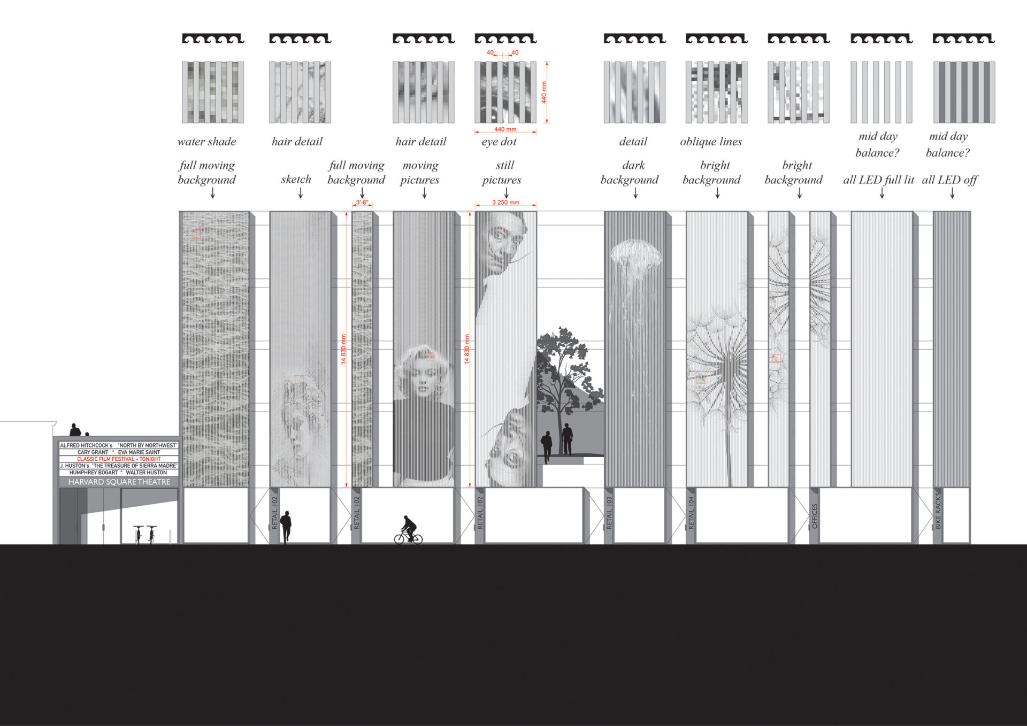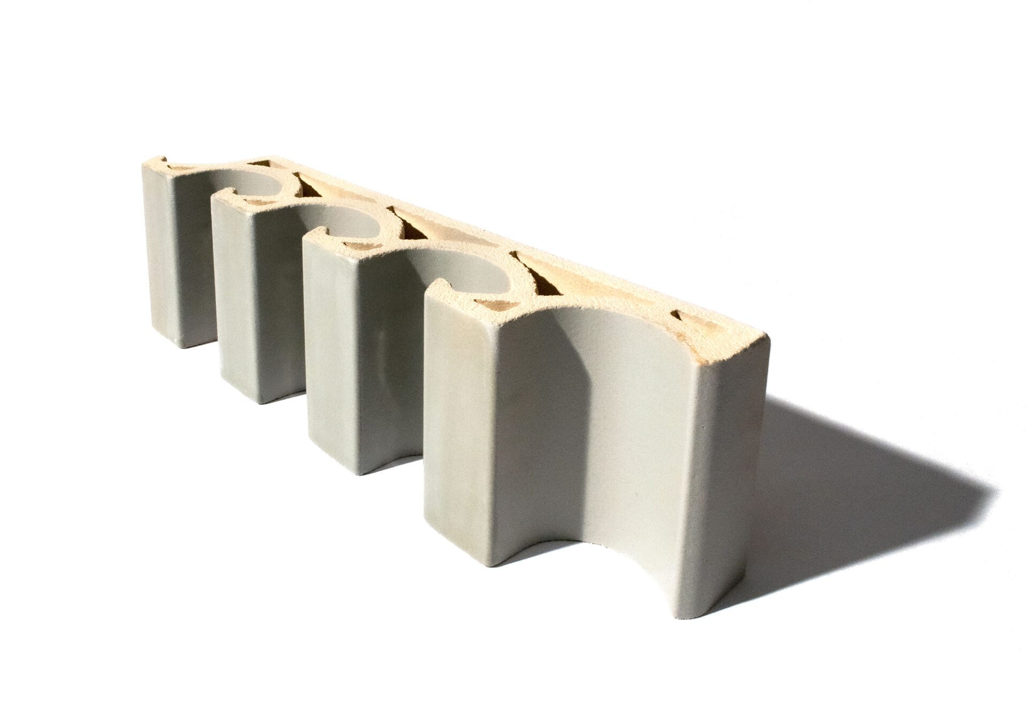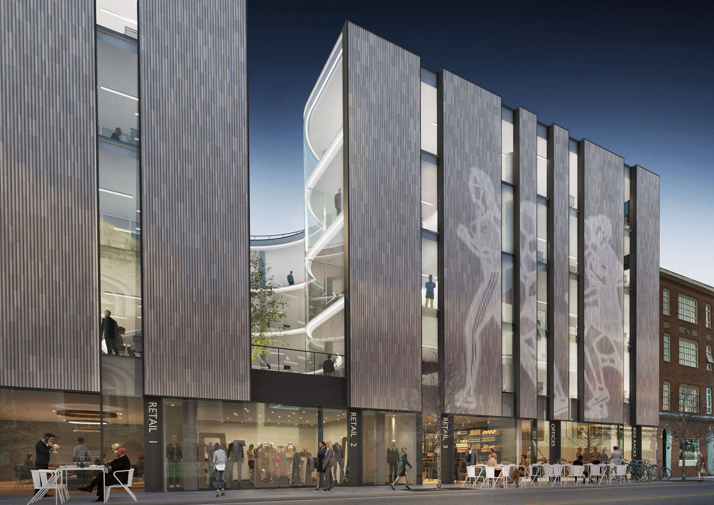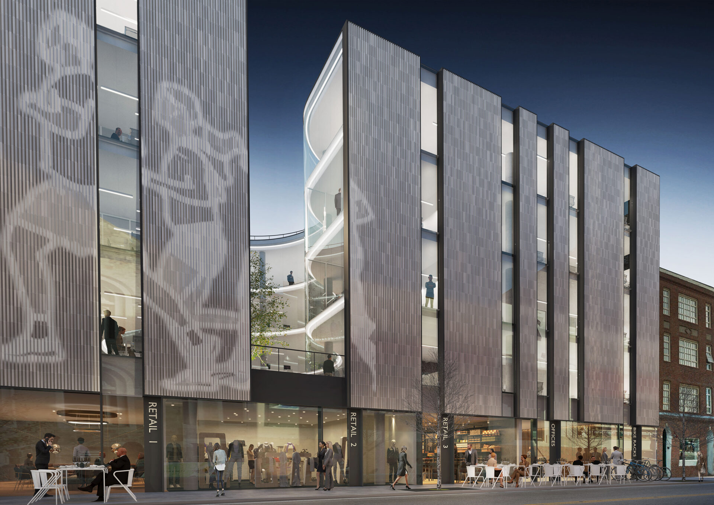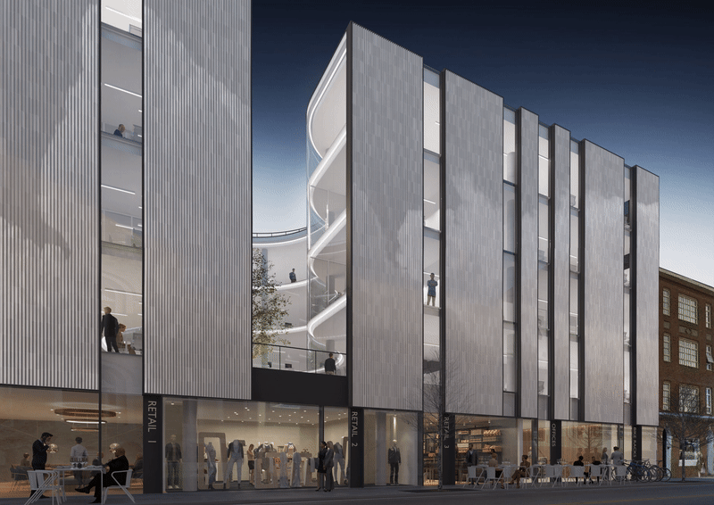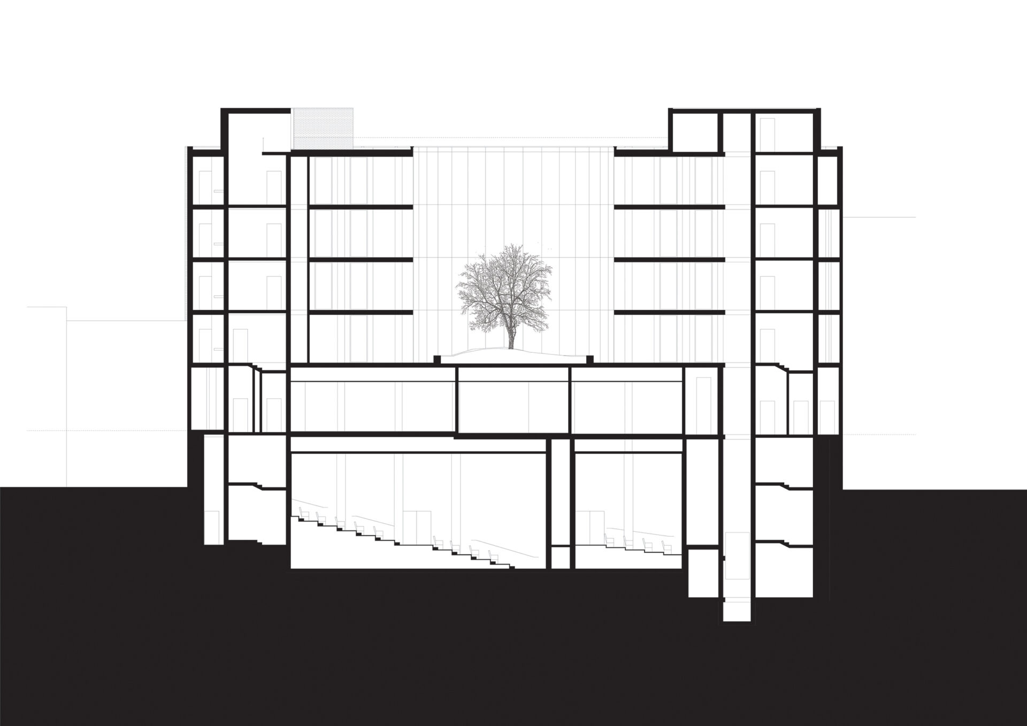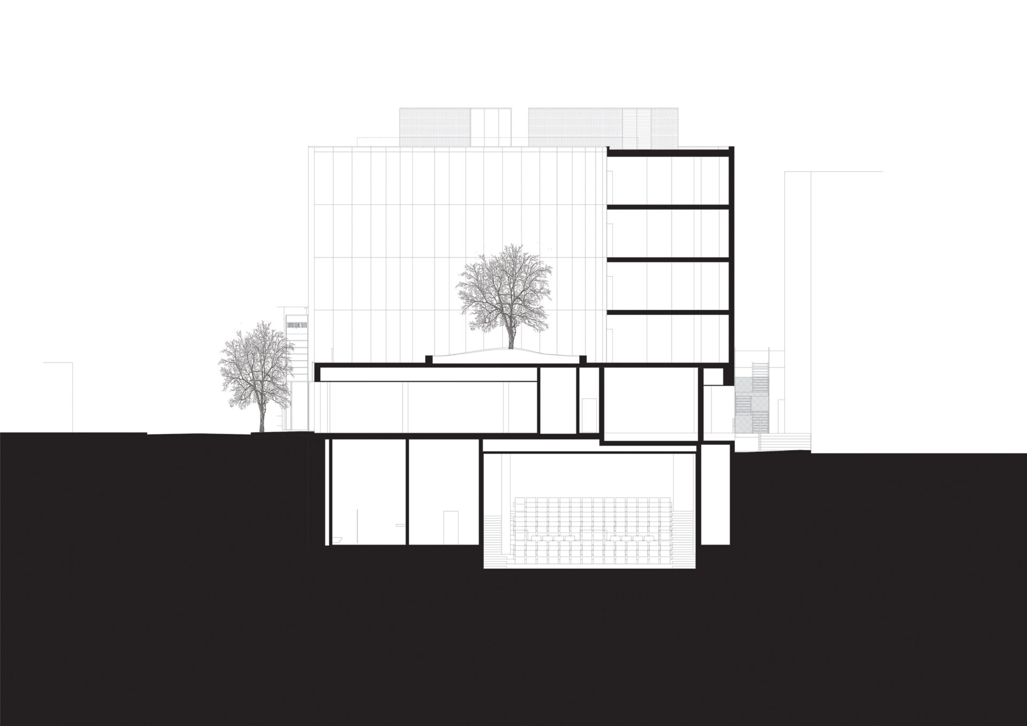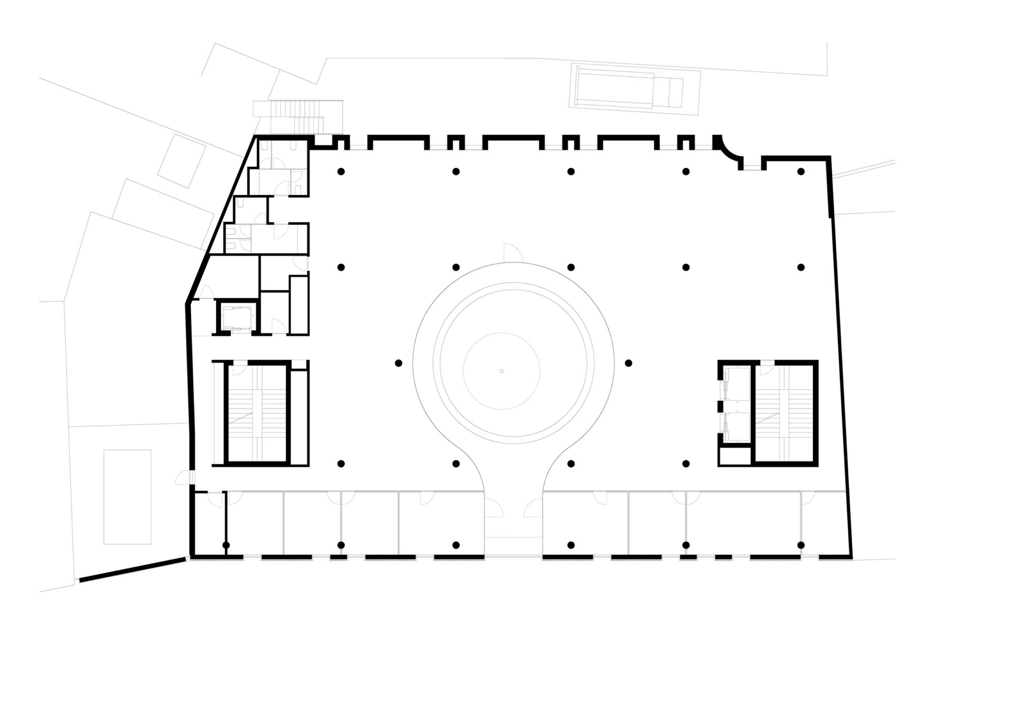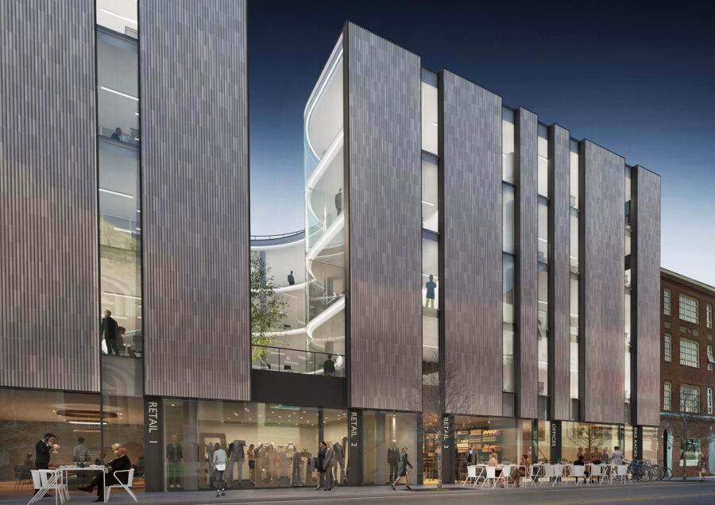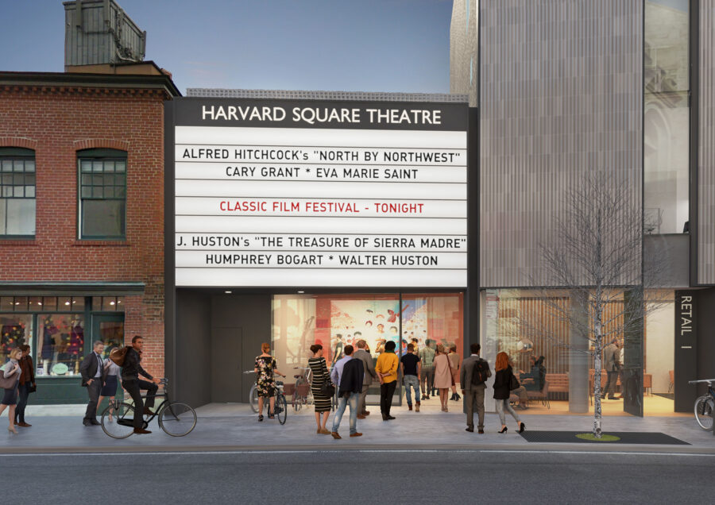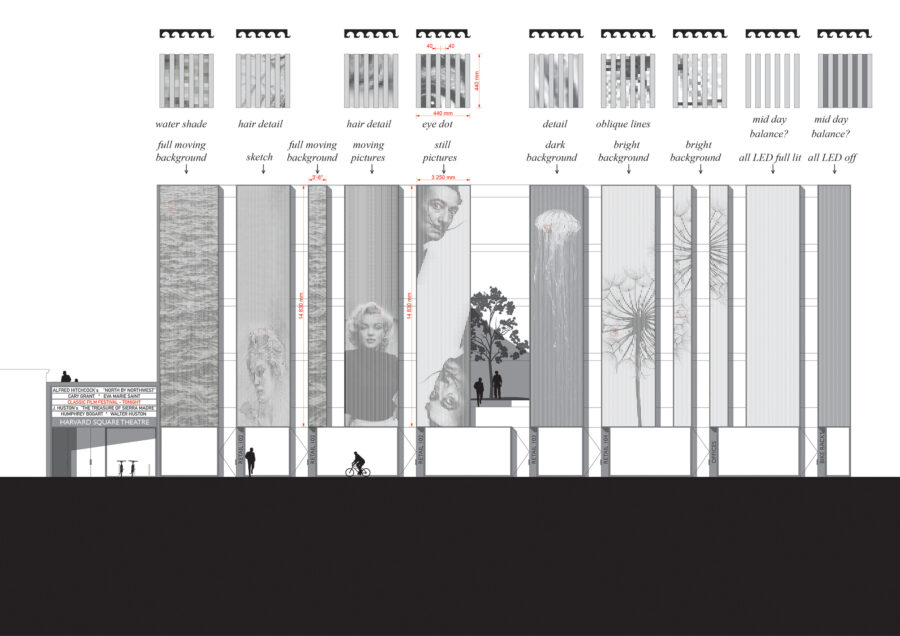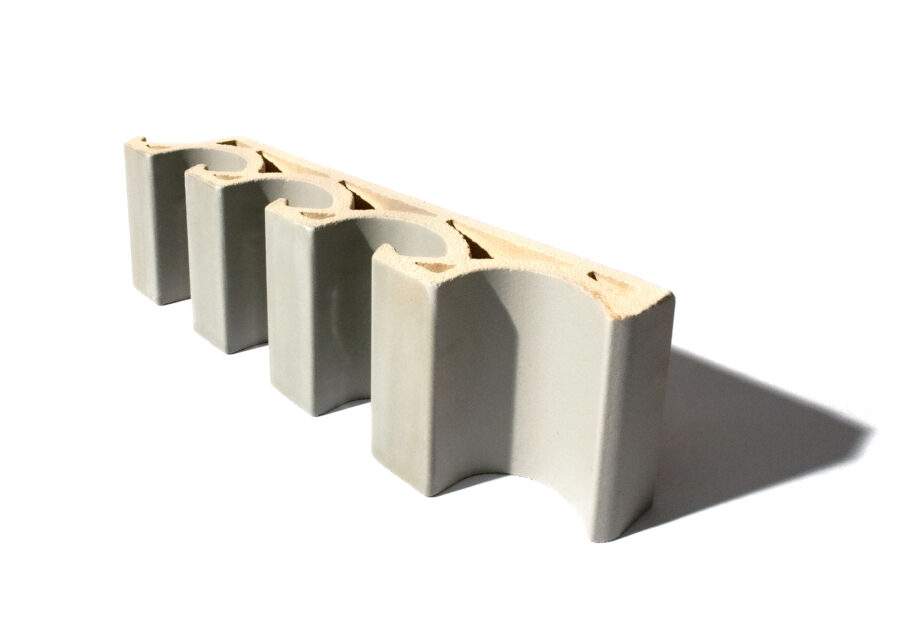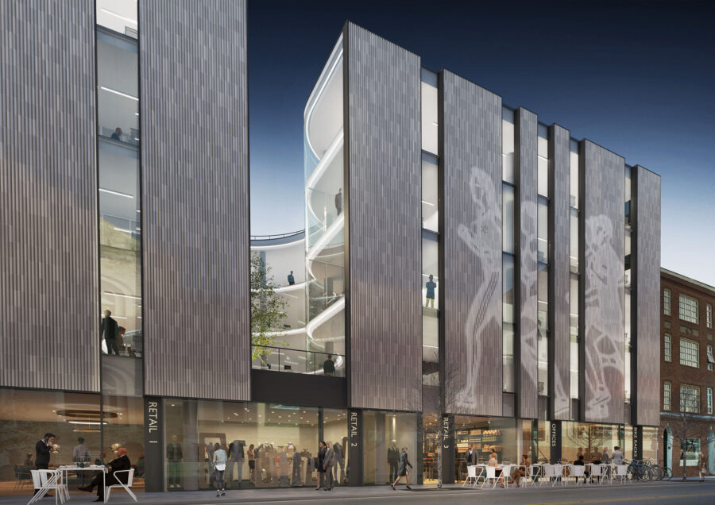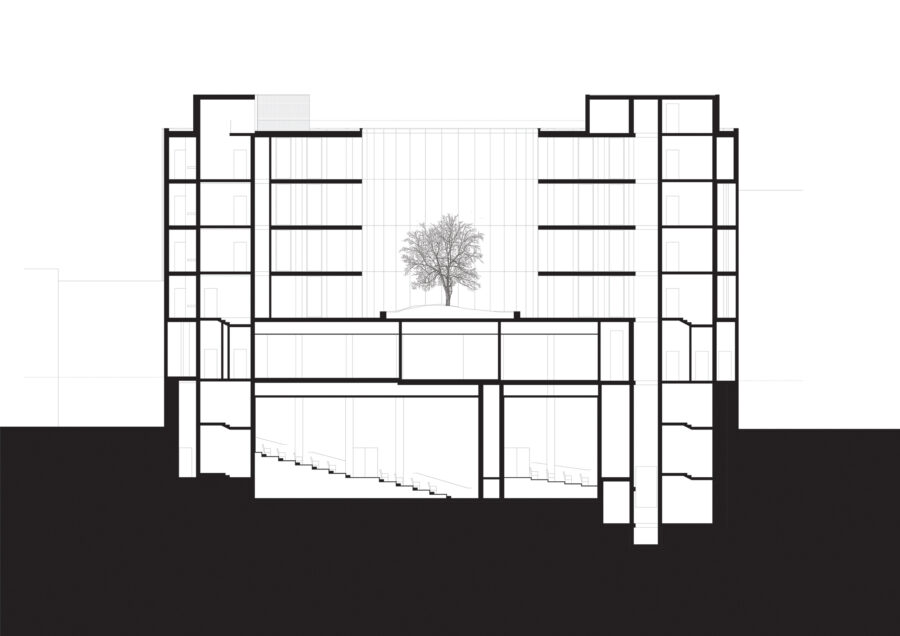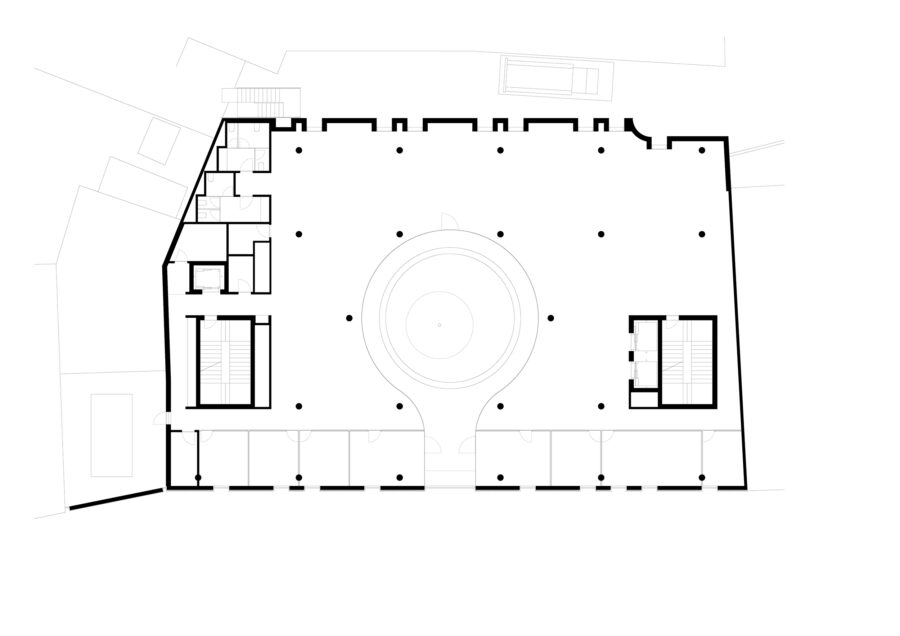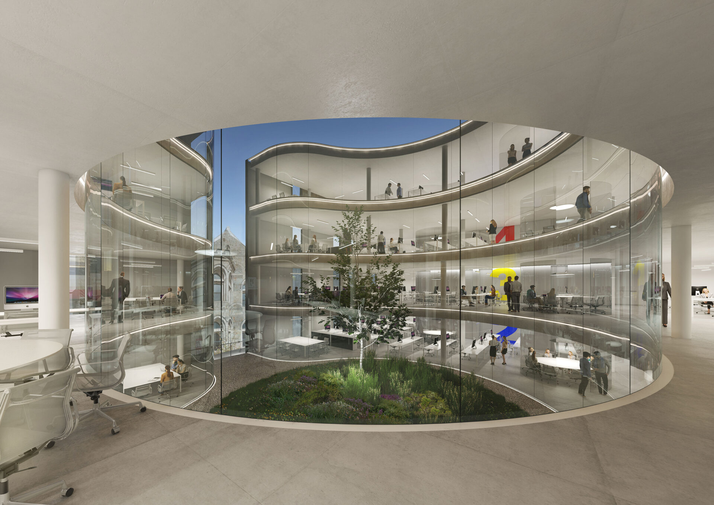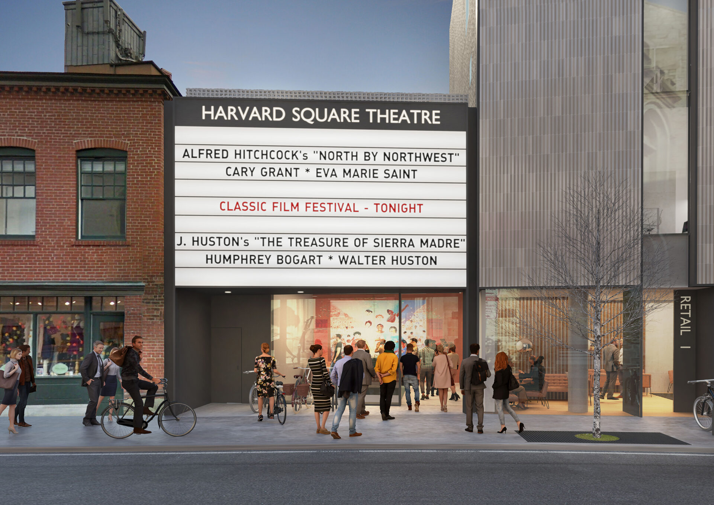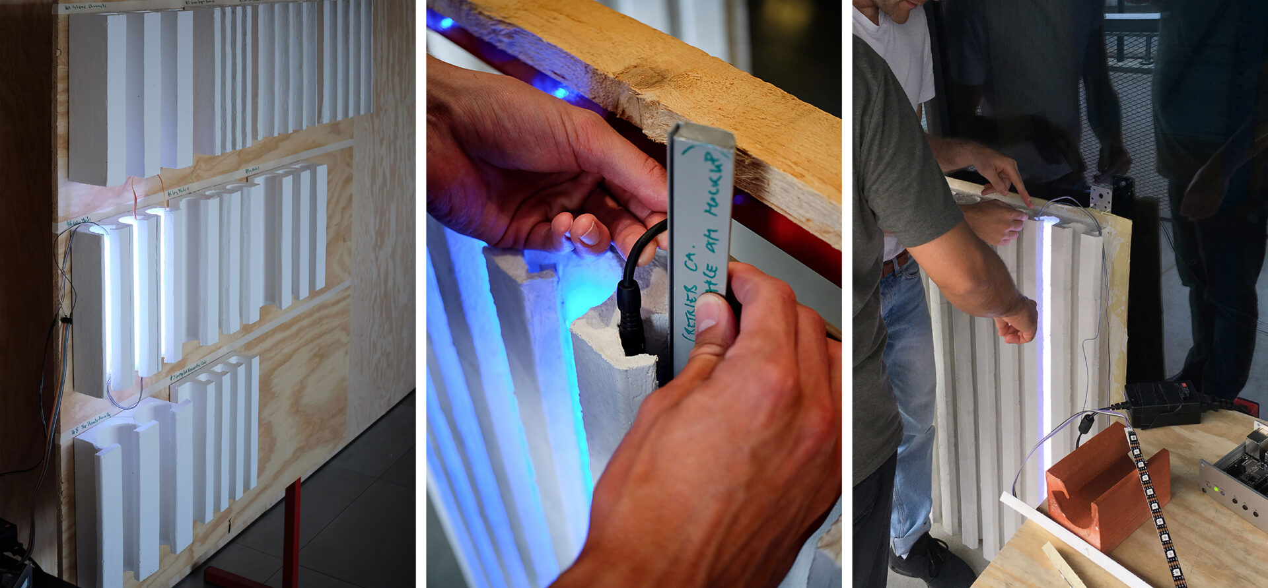When tasked with reimagining the site of the historic Harvard Square Theater, its movie marquee had long been dimmed, indeed removed, from the building’s otherwise blank brick bulk. The aim of the redesign efforts, then, became reviving that alluring theater glow while alluding to the existing masonry in a contemporary manner that also honored the vitality and diversity of Harvard Square.
Unlike its singularly programmed predecessor, the building augments several movie theaters with ground floor retail and upper level office space. The new marquee beckons pedestrians from Harvard Yard to enter the subterranean cinemas, while shops and restaurants line the remainder of the sidewalk frontage. The deep office floor plates above are sliced by a ‘keyhole’ courtyard that allows light and air into the center of the building and sidewalk below while providing shared outdoor space to office occupants.
The courtyard has the additional benefit of breaking up the building’s bulk, dividing a singular structure into seemingly separate blocks more in keeping with the smaller scale of the neighborhood. Vertical bands of glazing further subdivide the facades, creating an additional rhythm of mass and void. No simple remainder, these areas of opacity are highly crafted assemblies combining the solidity of masonry with the aforementioned theatrical luminosity. Each of these regions is clad in custom concave terra cotta bricks that house concealed LEDs capable of being programmed with moving images as subtle as a slowly shifting skyscape and as celebratory as a gallery of local artists’ digital works.
In its spaces and surfaces, then, the new Harvard Square Theater reanimates its site; simultaneously containing, creating, and sharing the community’s cultural life.
