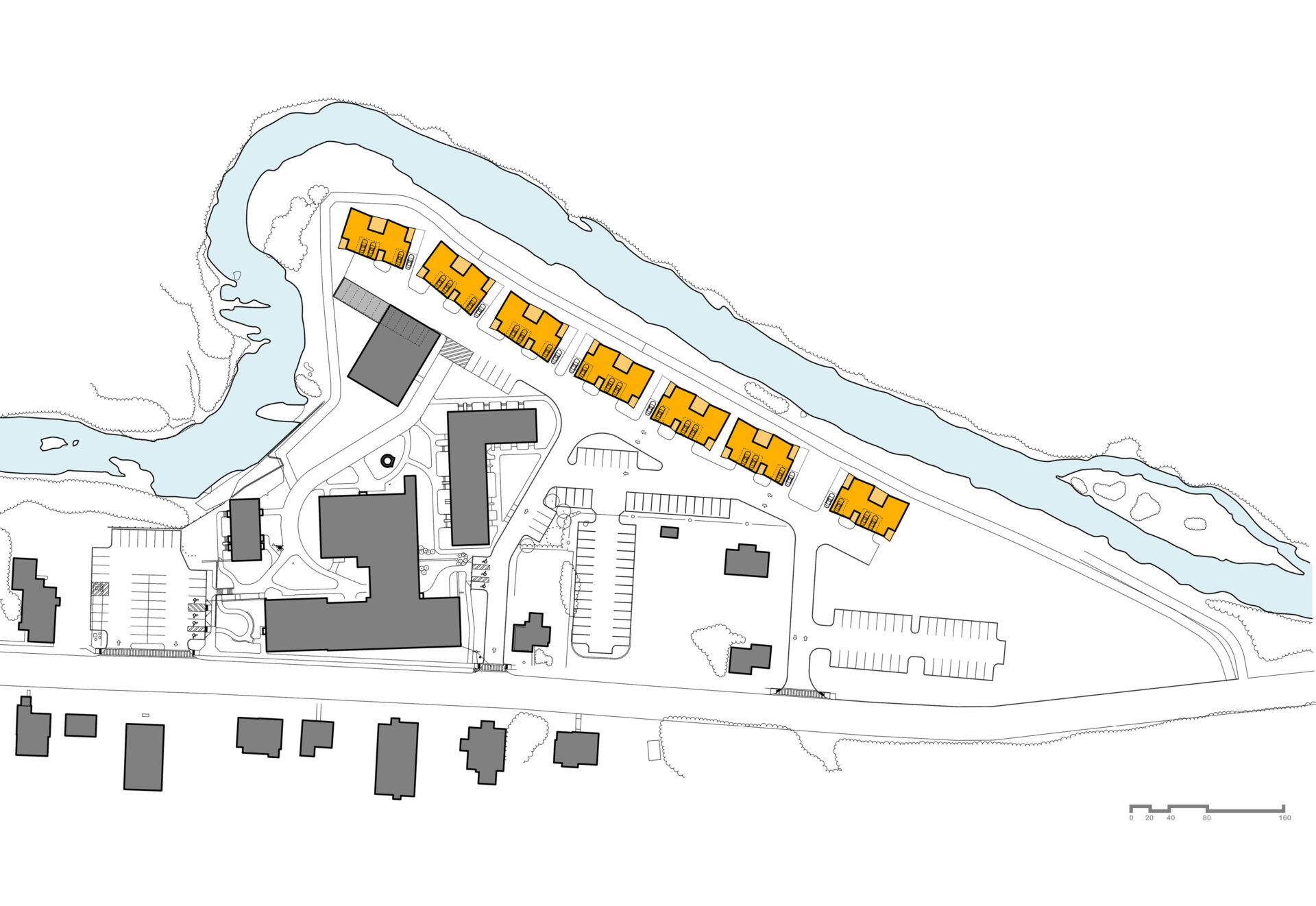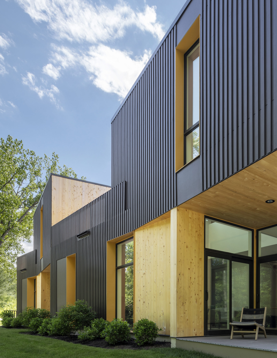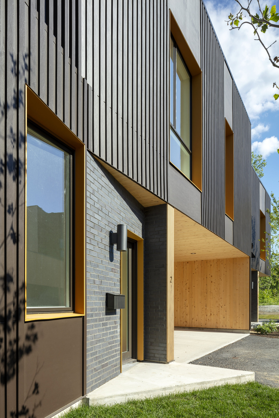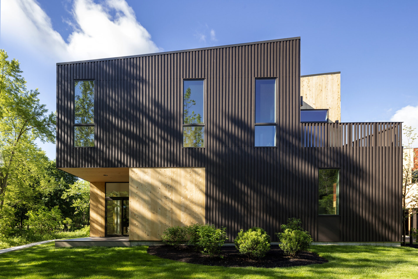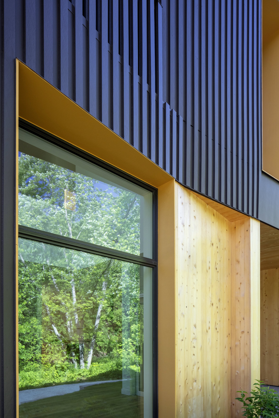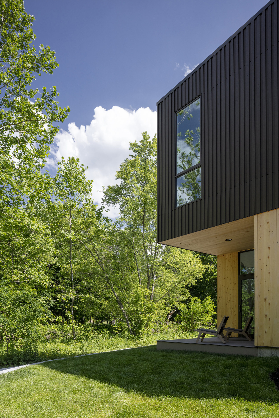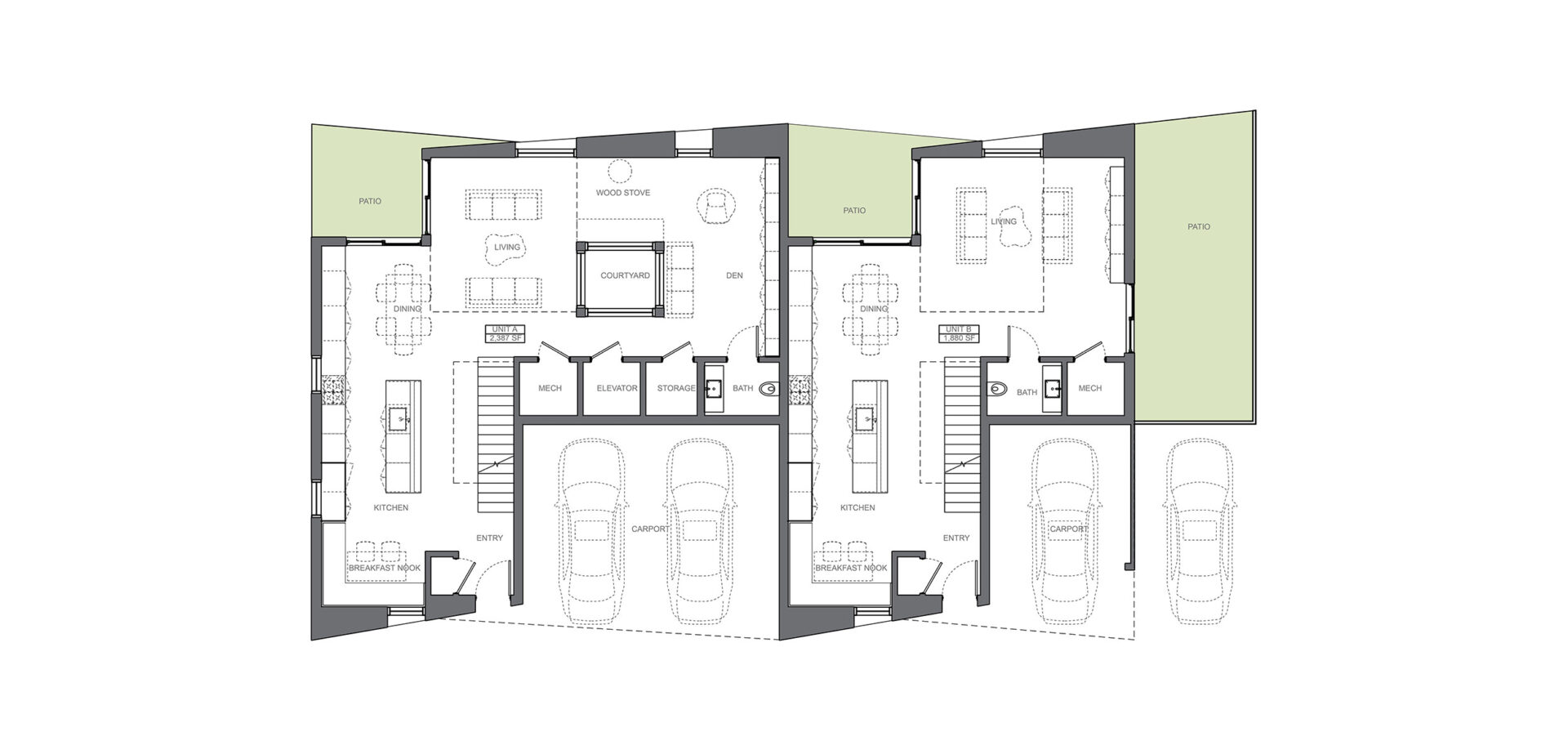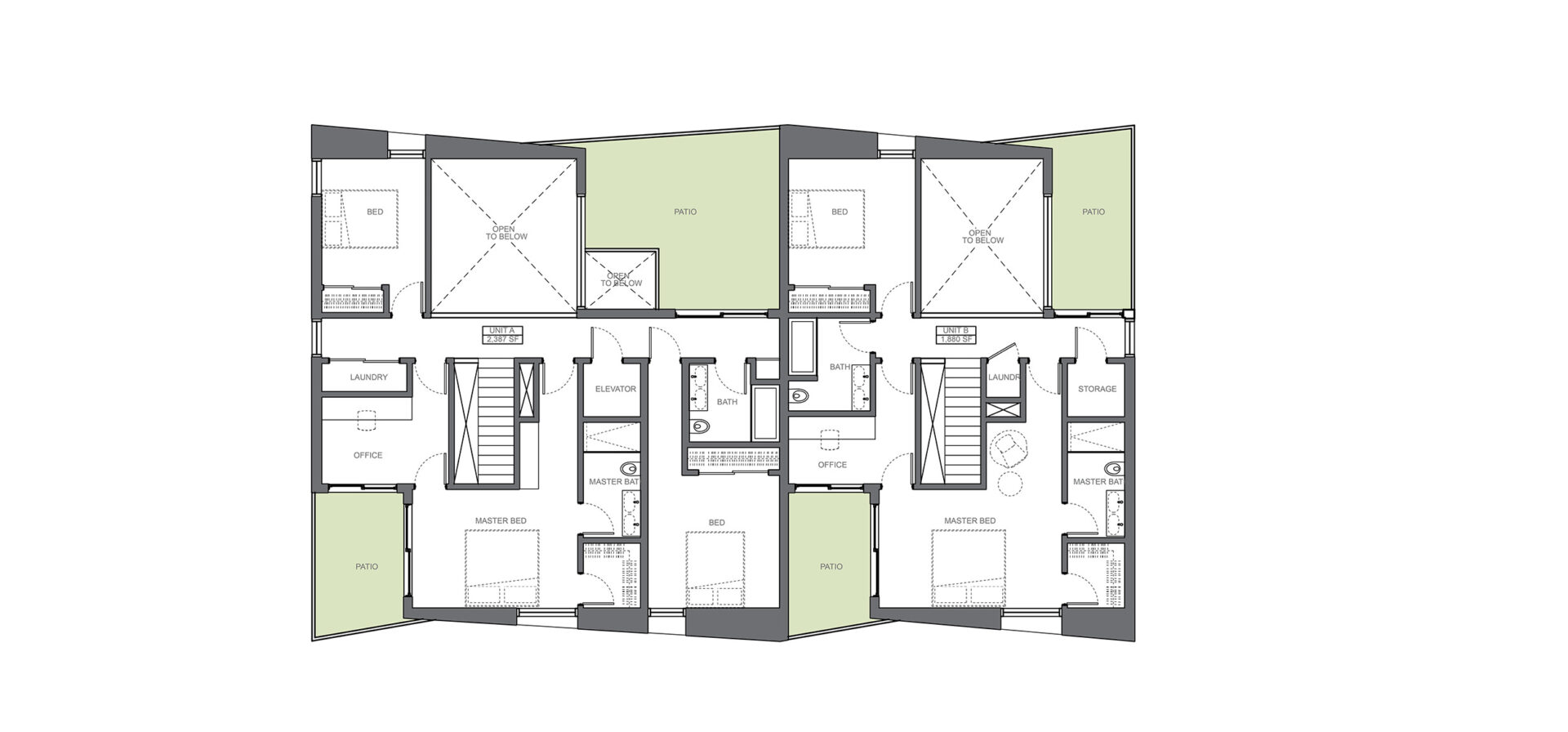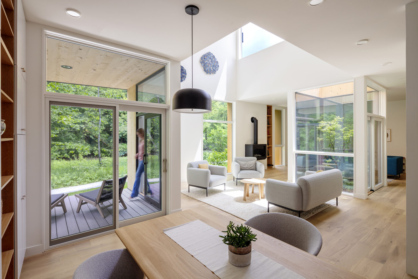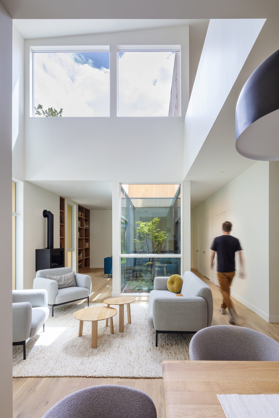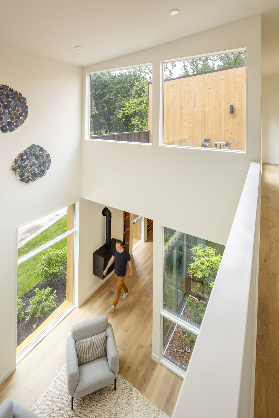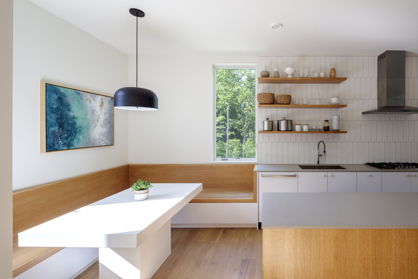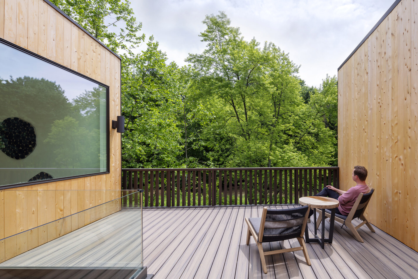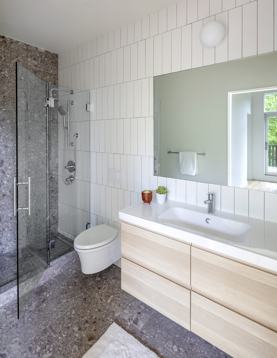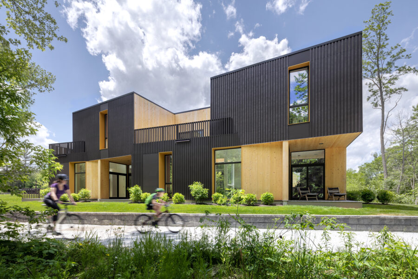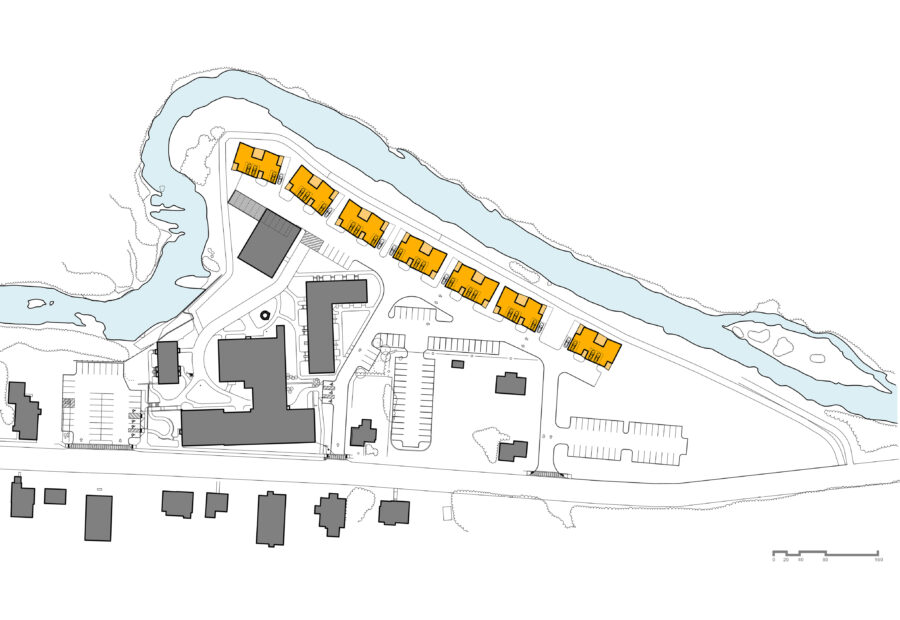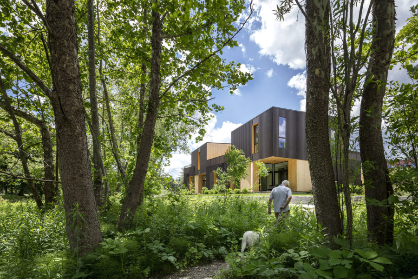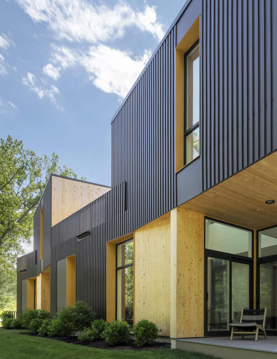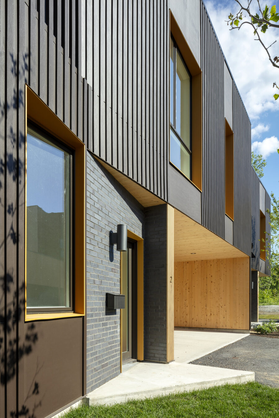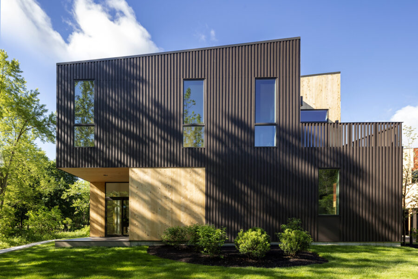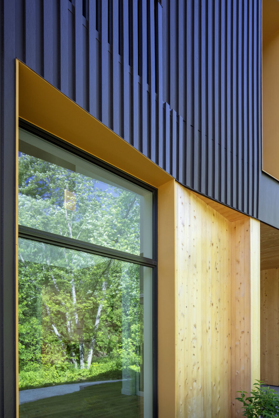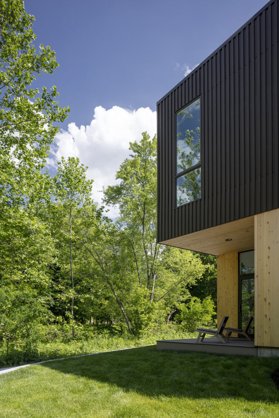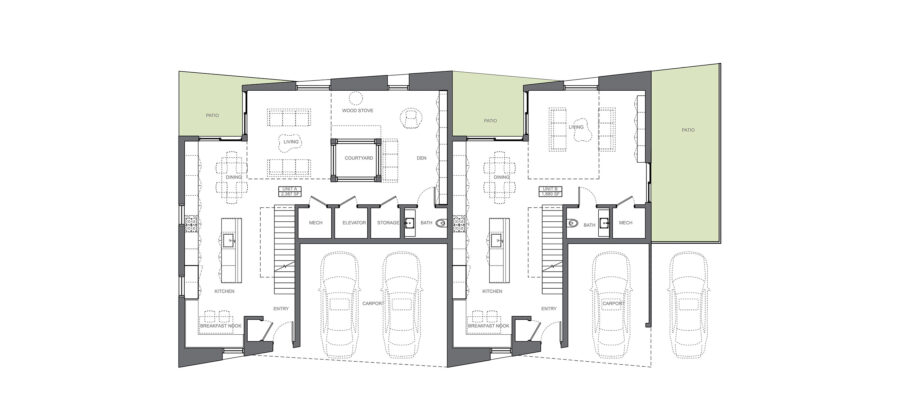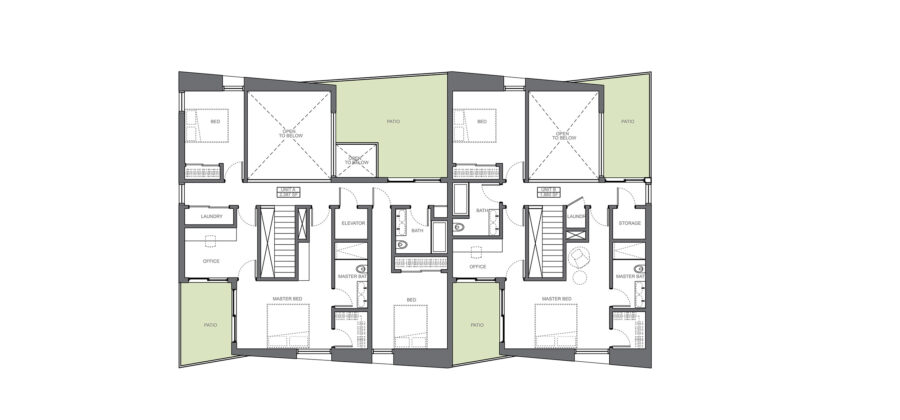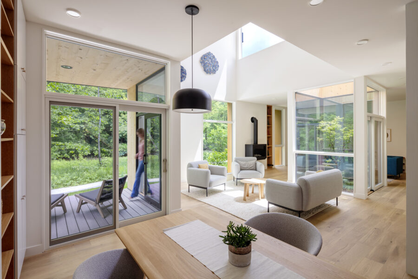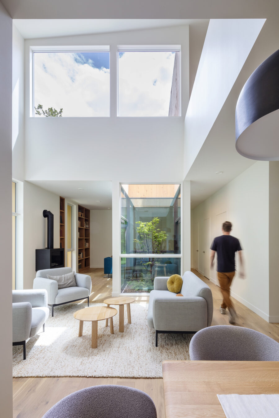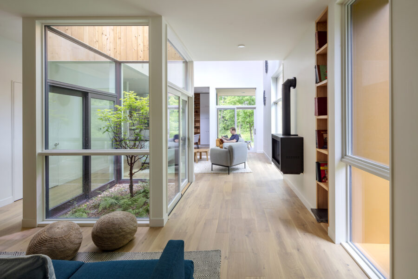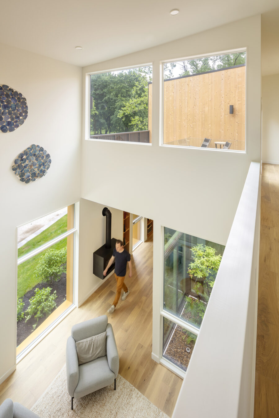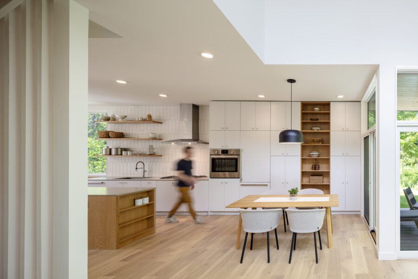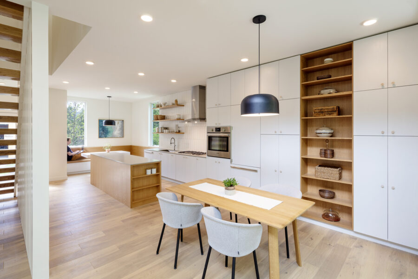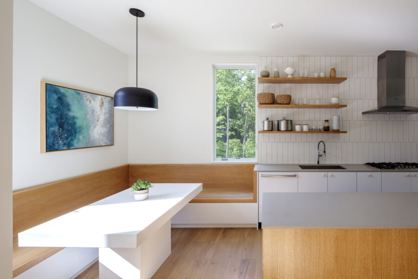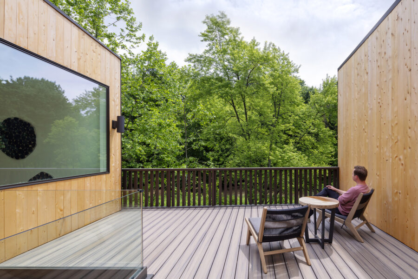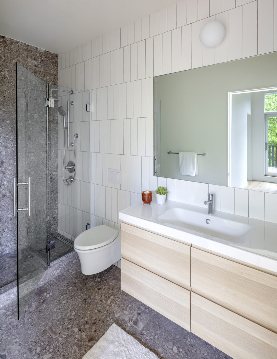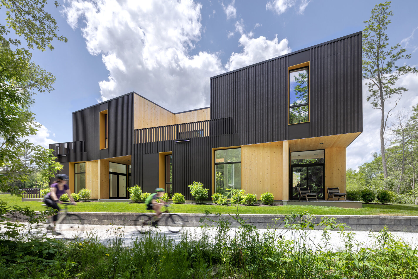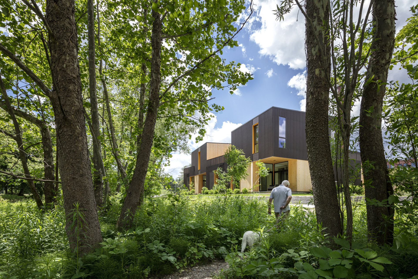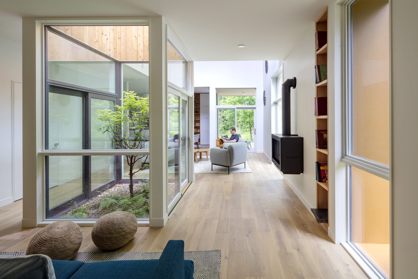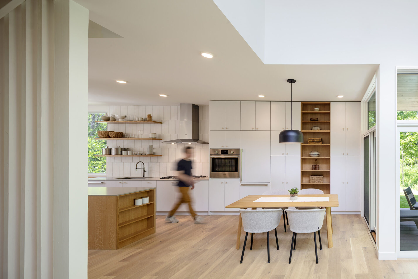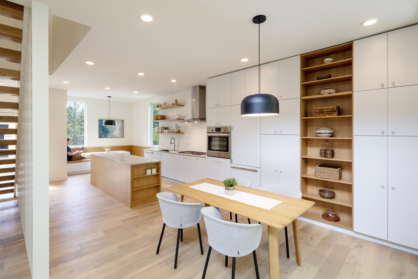Situated between red-brick former factories and the Green River in Williamstown, Massachusetts, the River Houses are a typological transformation of nineteenth century New England mill workers’ housing. While Industrial Revolution era tenements in urban centers are renowned (and reviled), in less-populous manufacturing communities like those of the Berkshires, ample land – and the occasional beneficent boss – provided for more spacious workforce housing. In the shadow of the mills and dotting the edge of the rivers that powered them, these modestly outfitted accommodations often took the form of gable-roofed duplexes.
Removed some 150 years in time, the same diagram describes seven duplexes in this residential complex that also contains renovated mill buildings and the Modern Mill. The River Houses are boxy gabled forms that have been carved to create carports and patios. These subtractions produce a porous tableau that celebrates the residential scale and scenic setting. A second floor deck removes half of the gable and spills down to the first floor in the form of a small courtyard. In this way, the natural surrounds infiltrate the interior volume to the extent that they, themselves, are now surrounded: an unexpected container of vegetation, a source of light and ventilation through the unit.
These voids register within an angled, overlapping, and alternating facade of cedar and fiber cement cladding to appear woven like the textiles once produced in the adjacent mills. Inexpensive charcoal gray Hardieboard panels are topped by slats of the same material in a riff on the board-and-batten siding that often clad the workers’ housing precedent. The dark Hardieboard and lighter cedar regions alternate on each of the seven duplexes to create a checkerboard-like rhythm as one walks the public pathway at the river’s edge.
Just as many examples of the region’s workers’ housing still serve families today, the River Houses are built to adapt to changing internal and climatic demands such that they too might sustain for over a century. Raised on a grassy plinth, they are sited to stay dry amidst river flooding. Hardwired and oriented for rooftop photovoltaics, they are primed for the energy transition from the fossil fuels of their industrial ancestors to a future of renewables. Equipped with stacking closets sized for a residential elevator, they can also be easily outfitted to allow for aging-in-place. Through these responsive measures, this variation of a vernacular type is designed to work for residents for generations to come.
