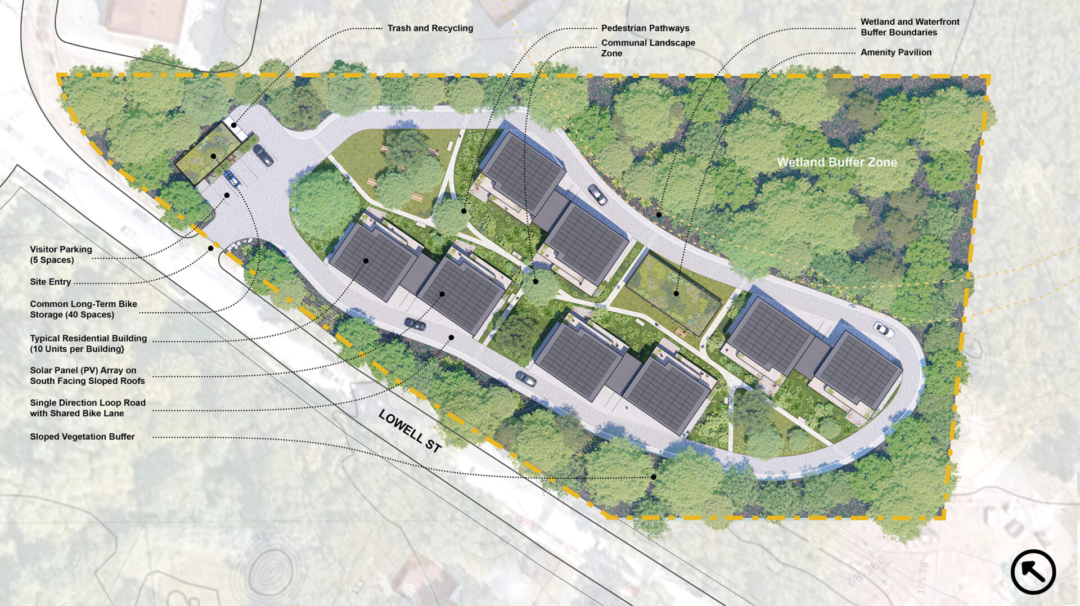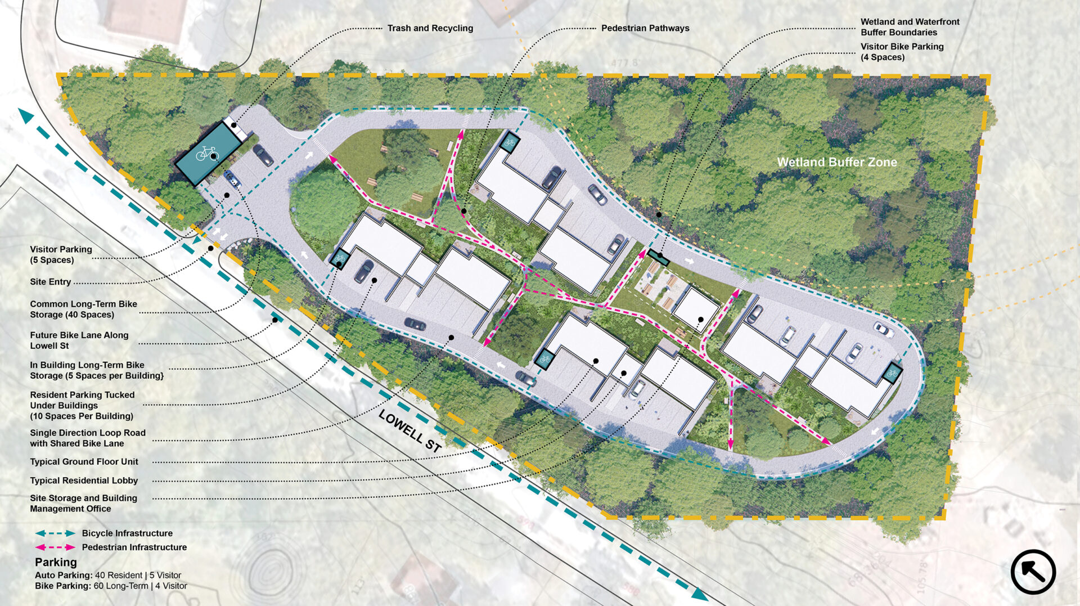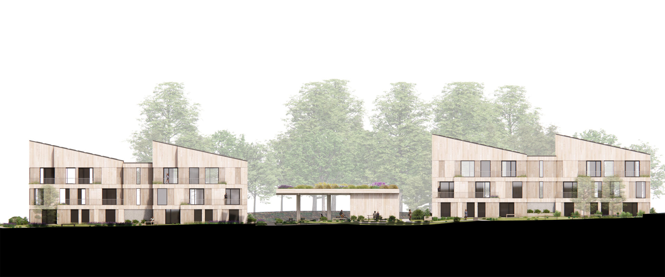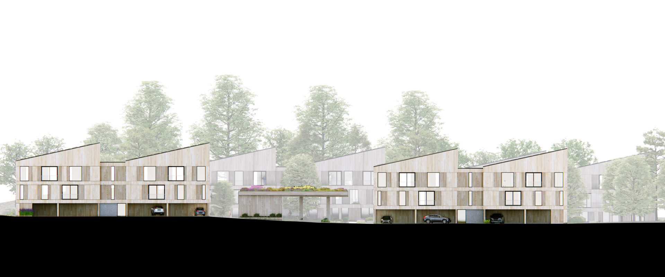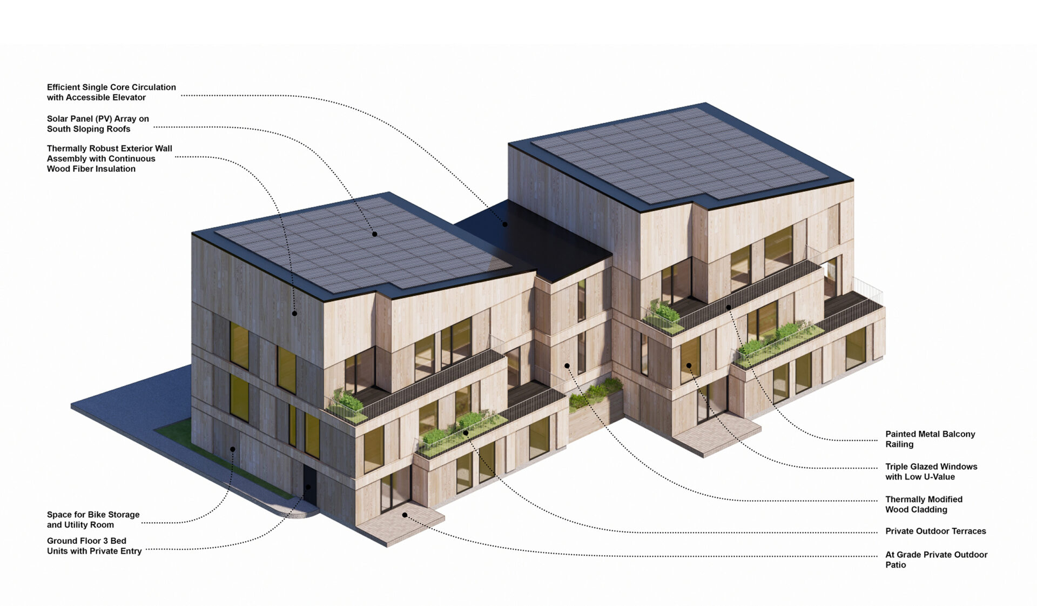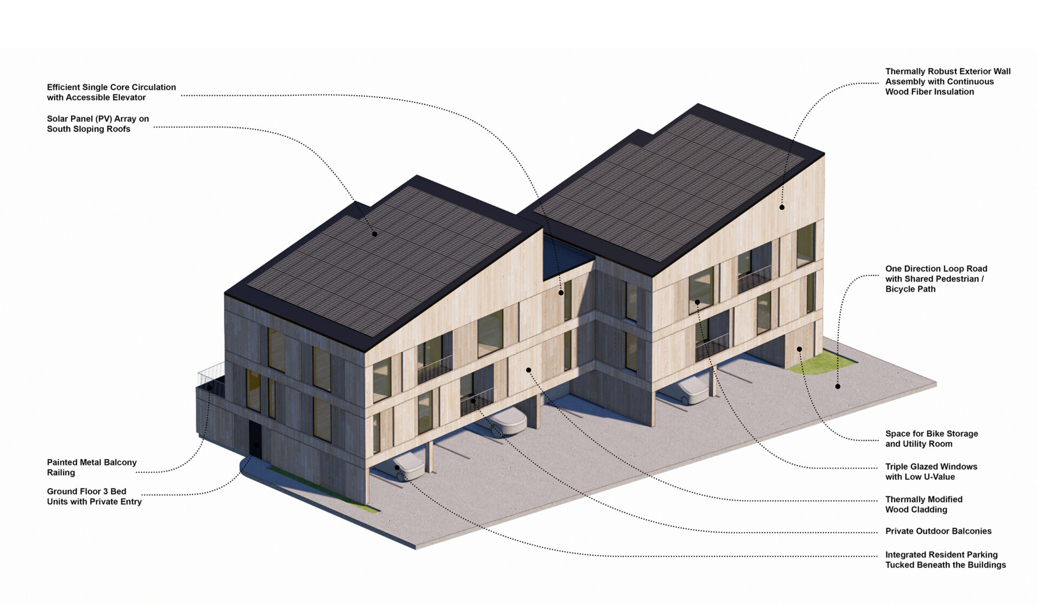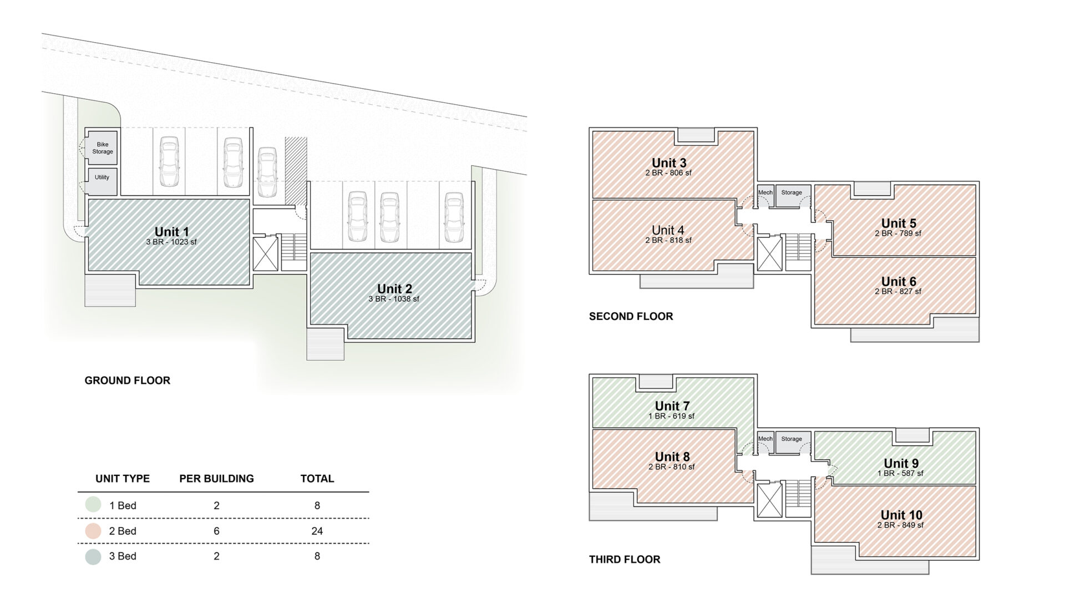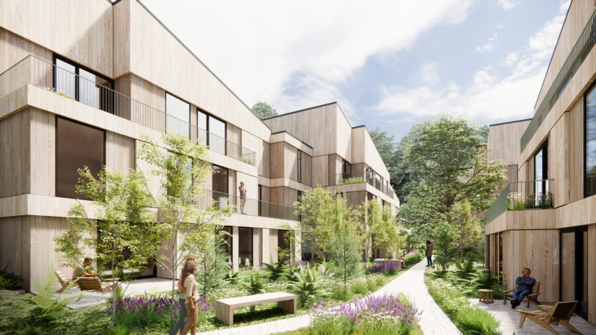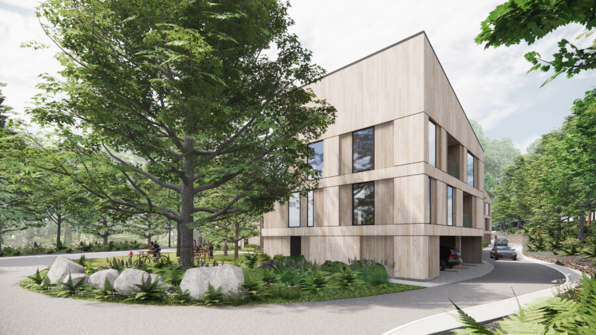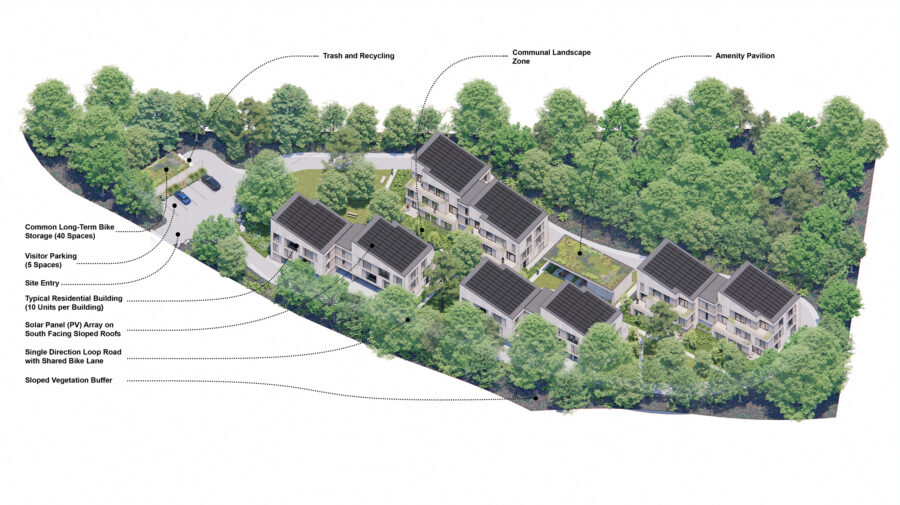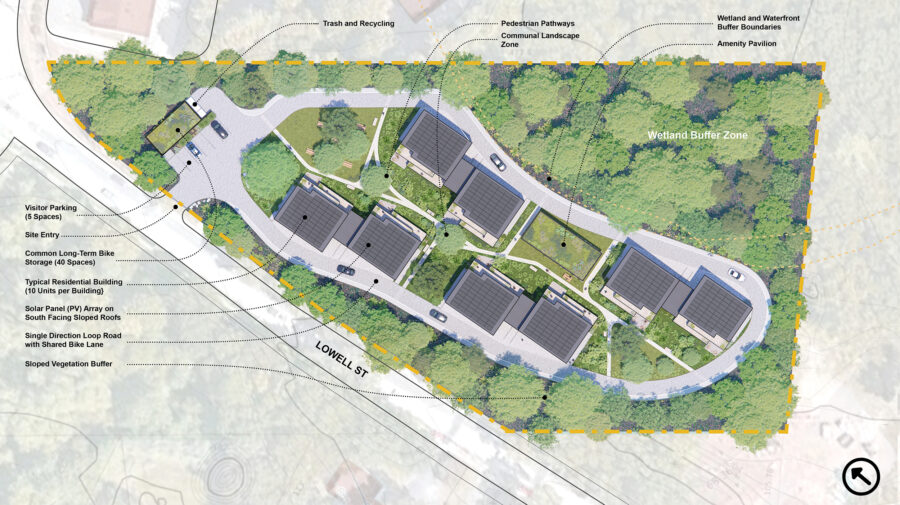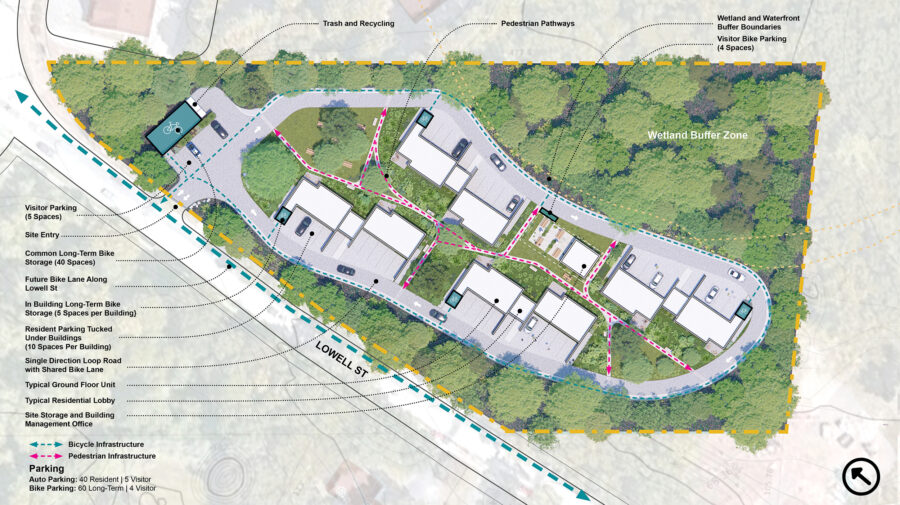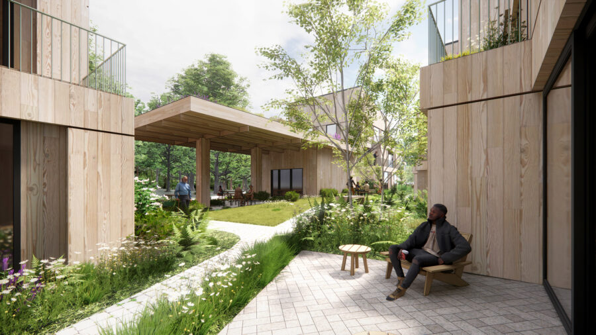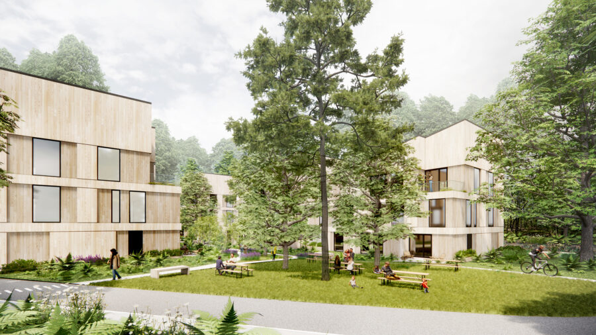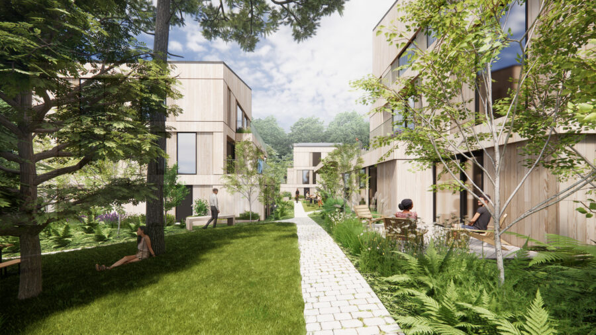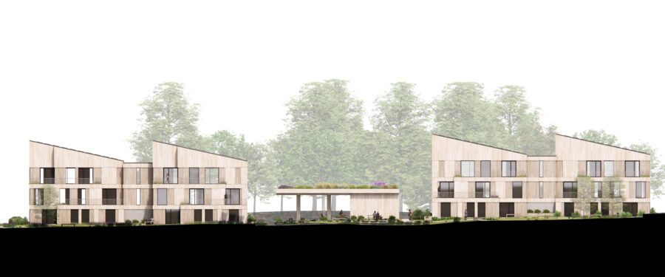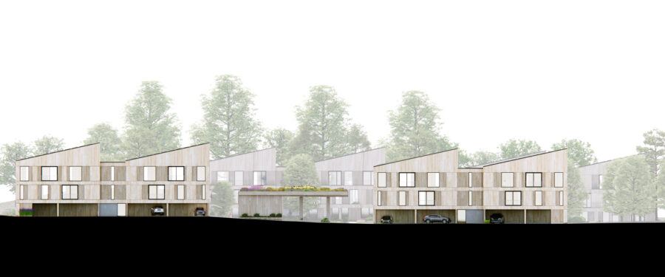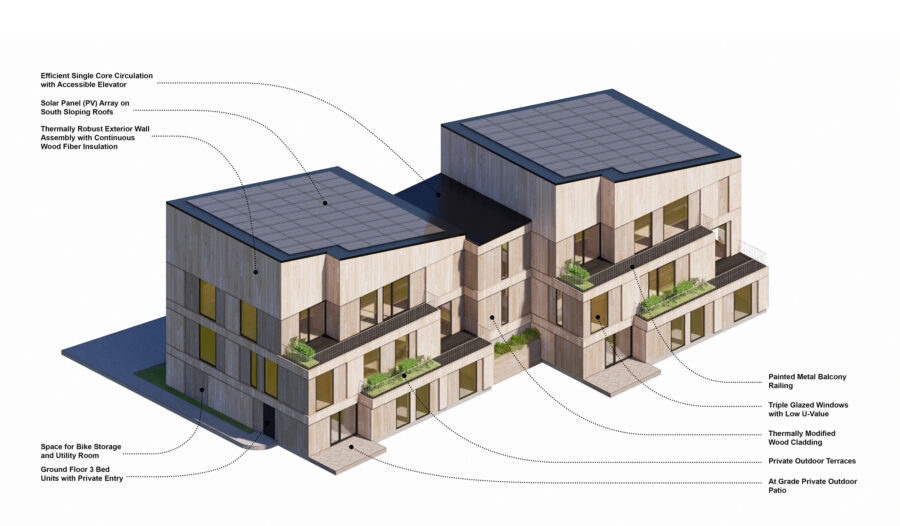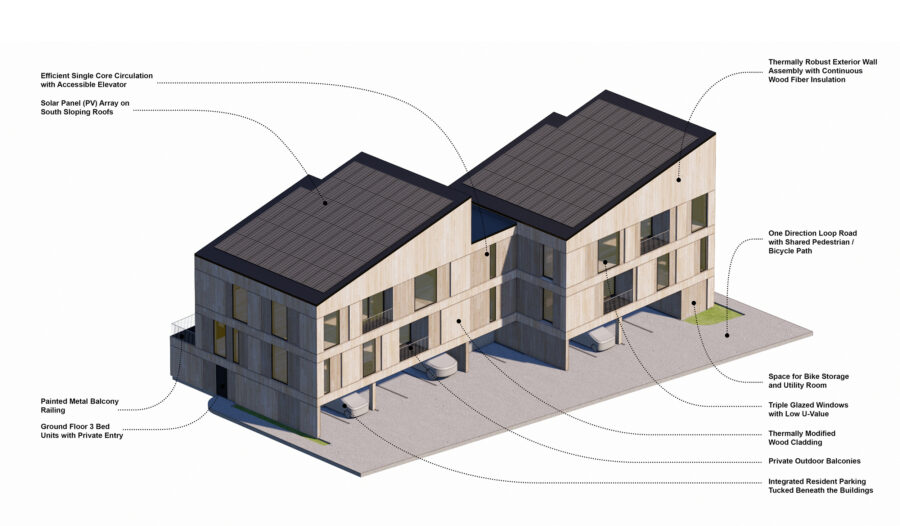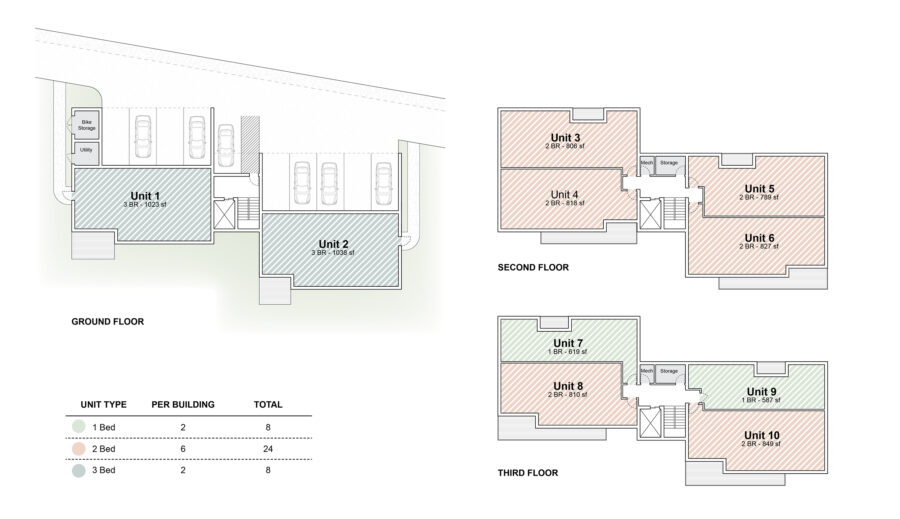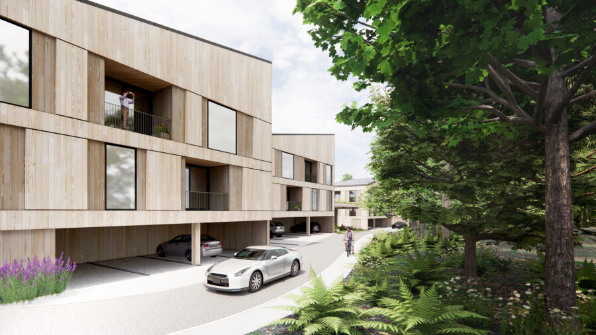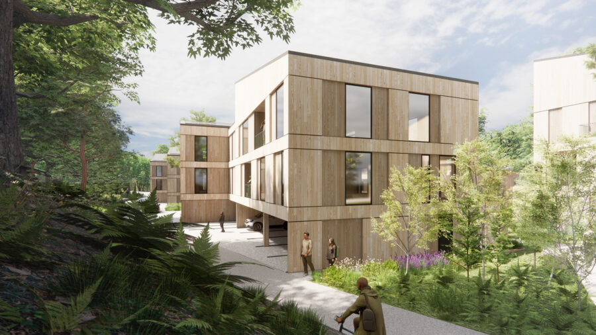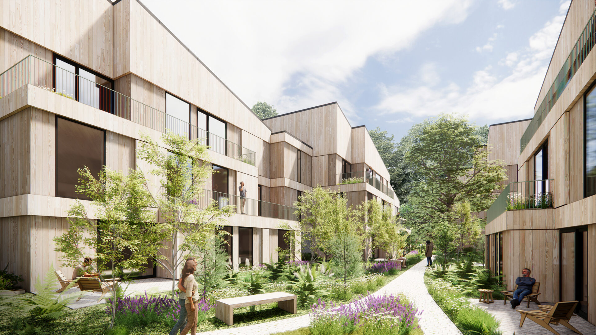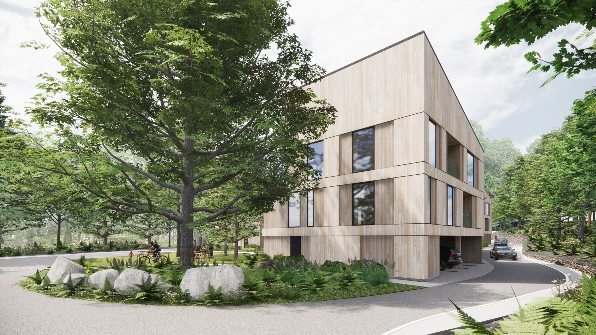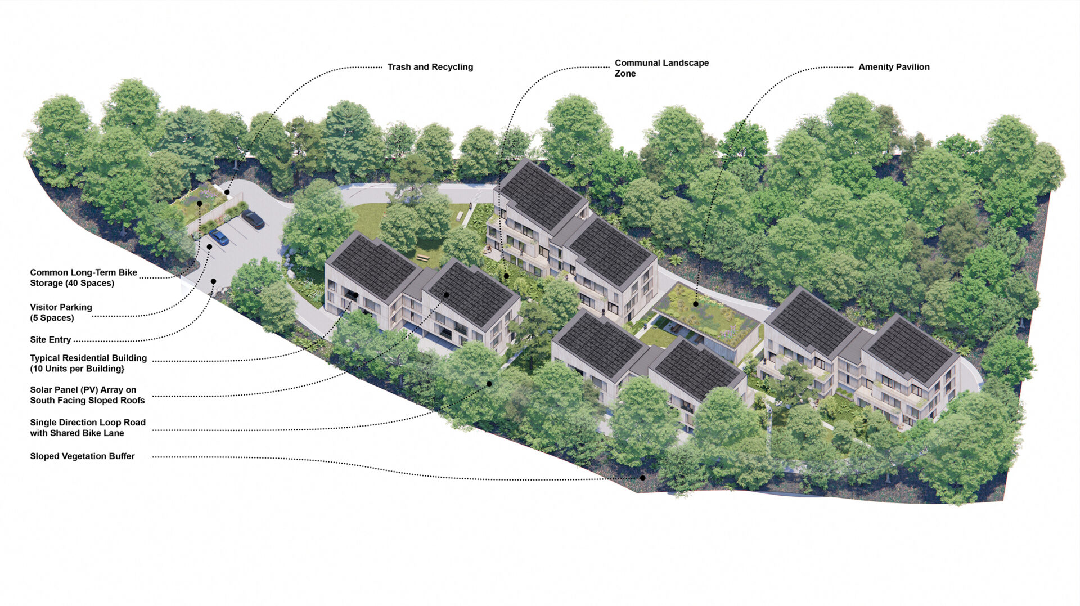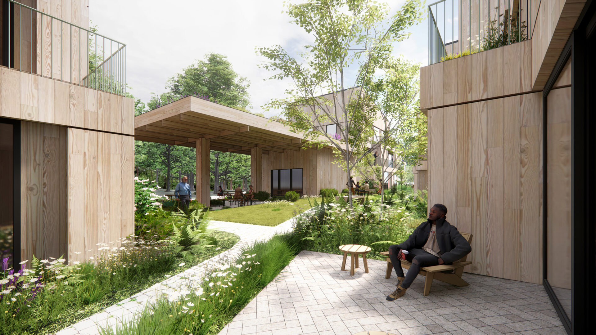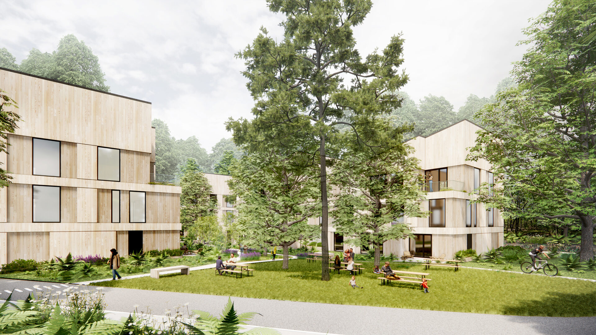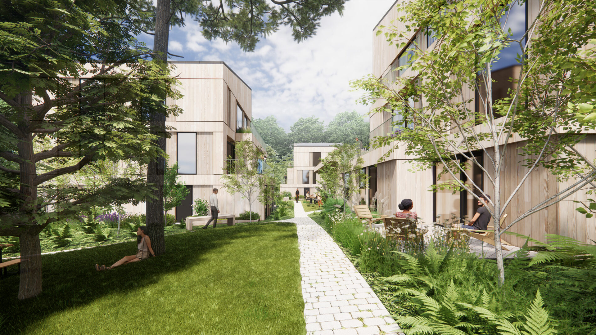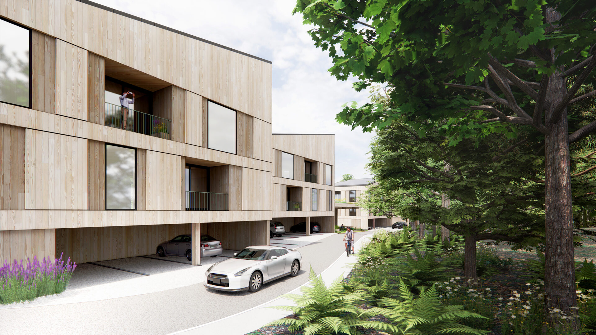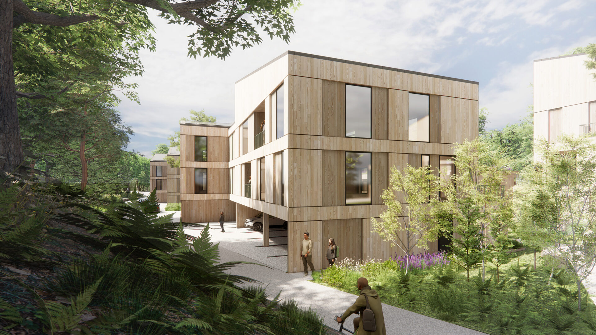Located on a 3 acre, wooded site in Lexington, MA, this 100% Affordable, 40 unit project required a careful consideration of the existing site and surroundings. Rather than approach the site from the top down, we focused on creating a building block with a series of carefully considered parameters that could be repeated and deployed throughout the site. These parameters are as follows: limiting the building height to 3 stories, incorporating parking into the building footprint to conceal the automobile from view, and developing an architecture with varied massing, ample outdoor space, and playful rooflines to help erode the building scale. These smaller building blocks can then be distributed across the site in a variety of different configurations and allow for a nimbleness that will allow us to preserve as many existing trees as possible across the parcel.
The success of this distributed and integrated site strategy relies on a building type that is both incredibly efficient and feels akin to the surrounding context. This is achieved through a series of strategies: low-rise buildings with playful rooflines, an efficient footprint that minimizes internal circulation, an emphasis on providing ample private outdoor space, a material palette and style that speaks to the woodland surroundings as well as the vernacular architecture of Lexington, and thoughtful solutions for on-site amenities including storage, laundry, and bike parking.
Limiting the buildings to 3 stories reinforces our commitment to designing a project that respects its context. The significant grade change along Lowell Street allows these buildings to sink down a story and present as 2-story buildings that fit in with the adjacent single-family homes. This height limitation provides a dual benefit by allowing for a more efficient building footprint. Dwelling units can be accessed by a single core, consisting of one stair and one elevator, significantly reducing the need for internal common circulation. This efficient circulation strategy maximizes light and air into the apartments and allows every resident to have a corner unit.
The south facing, sloped roofs not only break up the scale of the development, but also provide the opportunity for a substantial solar array to be deployed across the site. The energy generated by the onsite solar will then be used to power centralized VRF systems in order to offset residential heating and cooling loads. By subsidizing rents as well as utility costs, the resulting development approaches affordability holistically for its residents.
