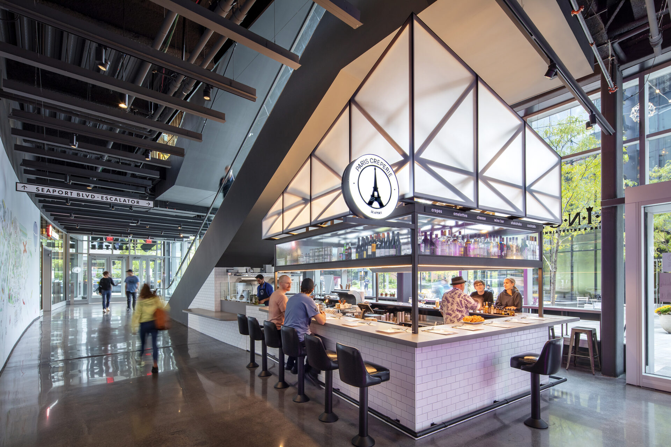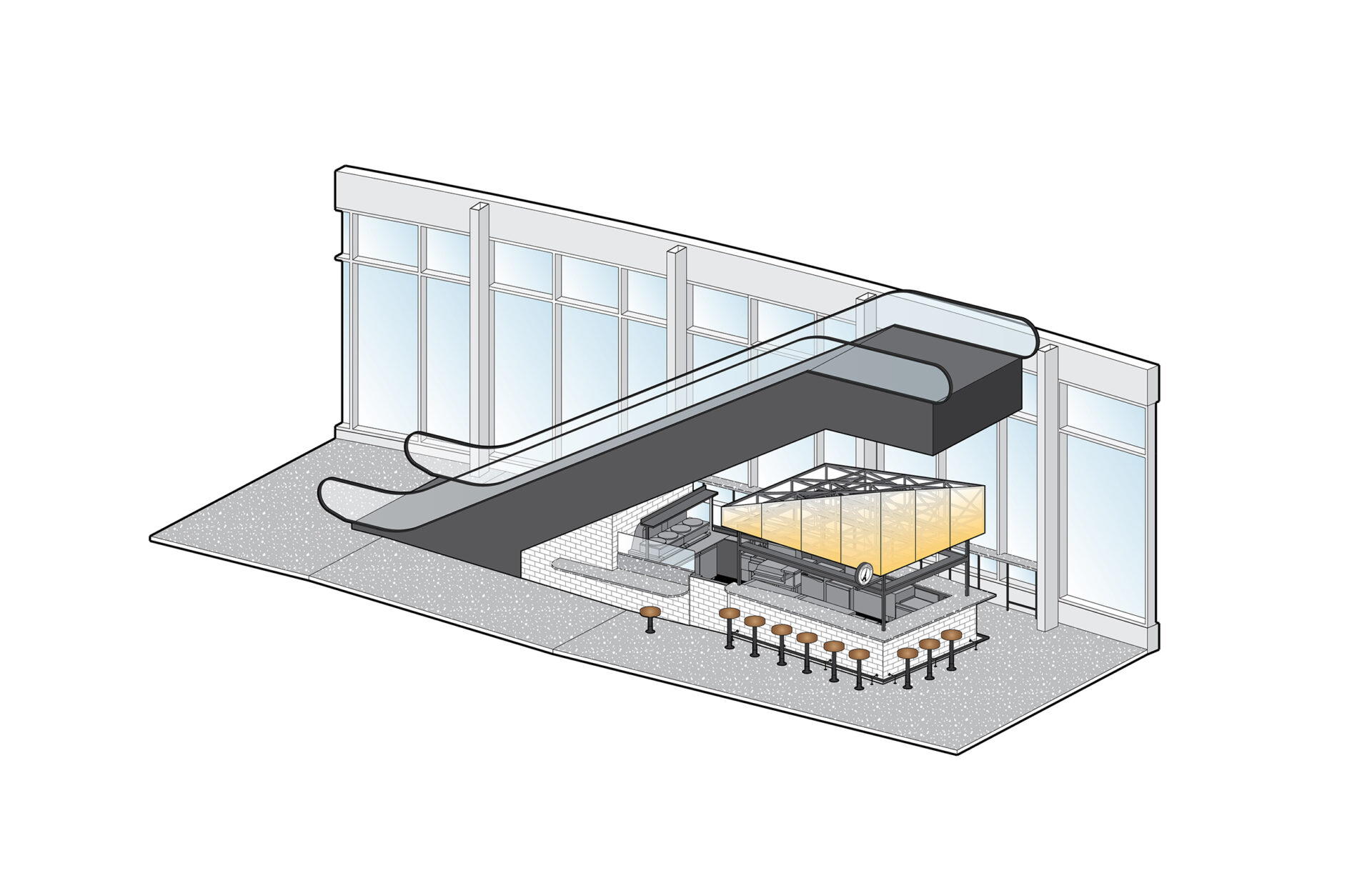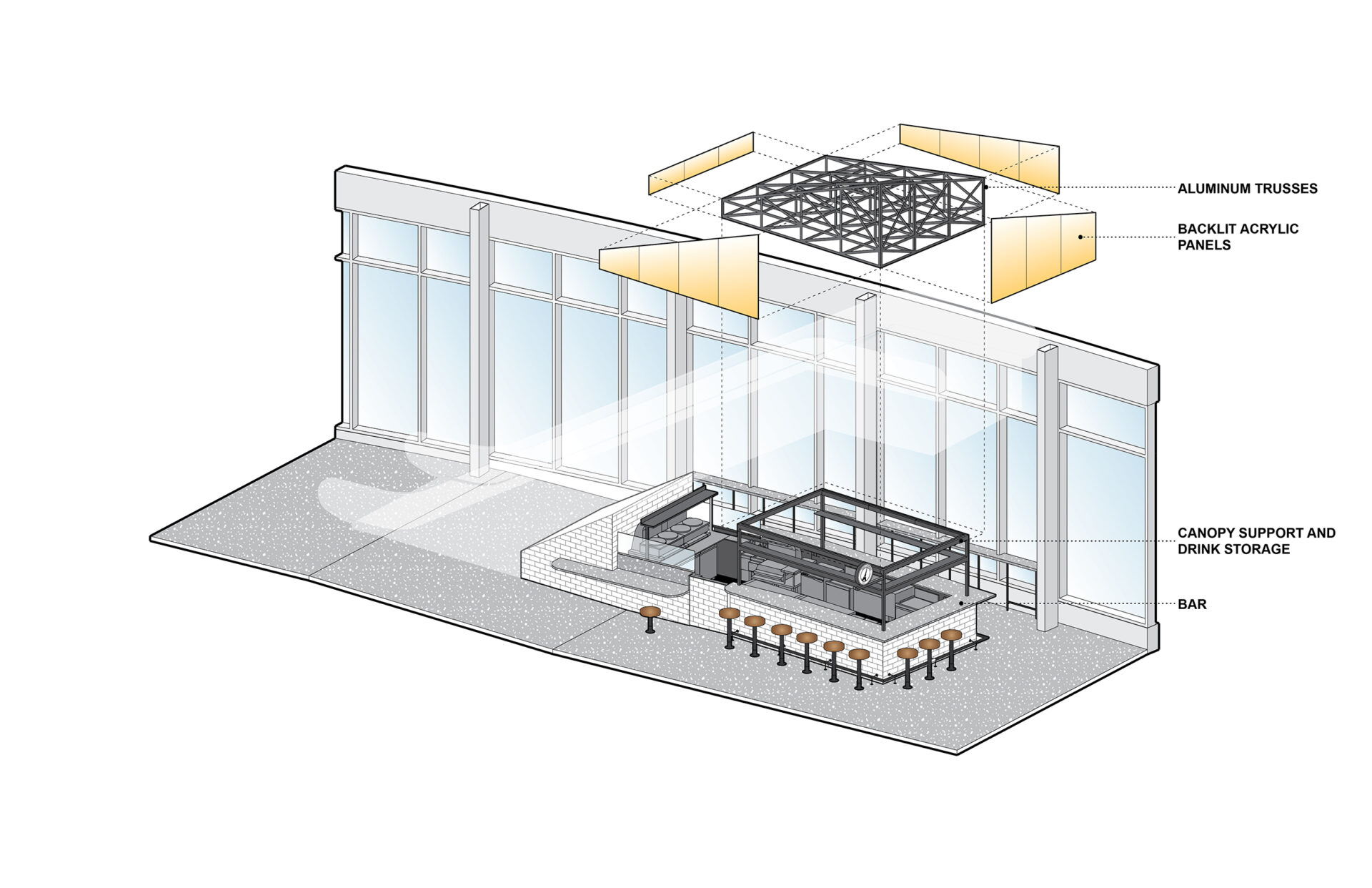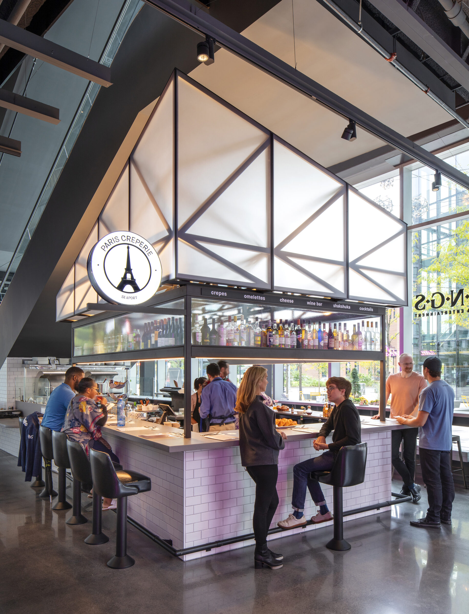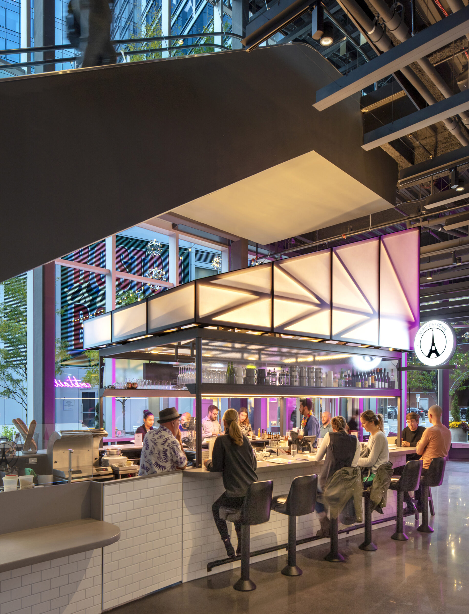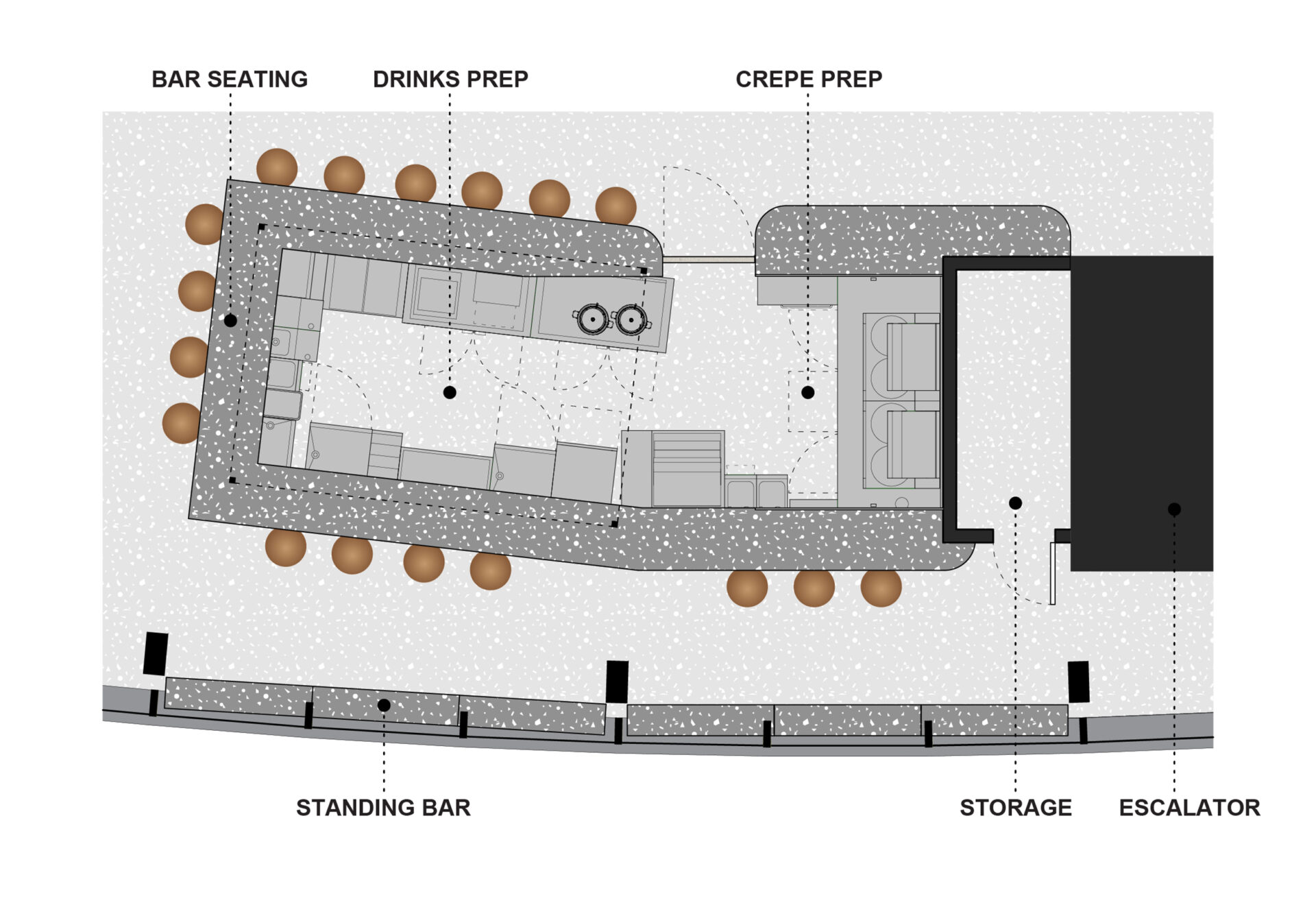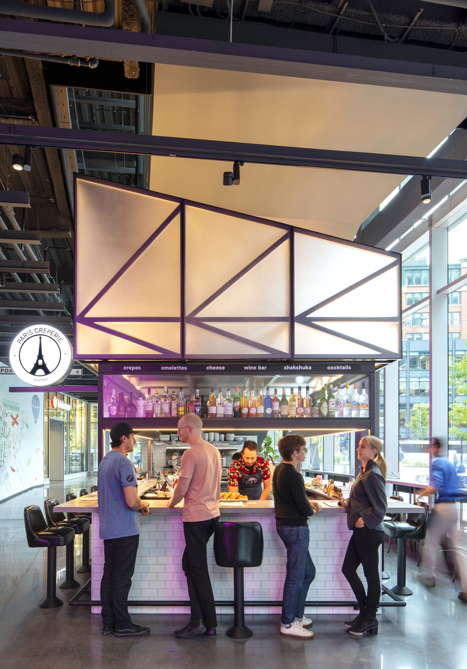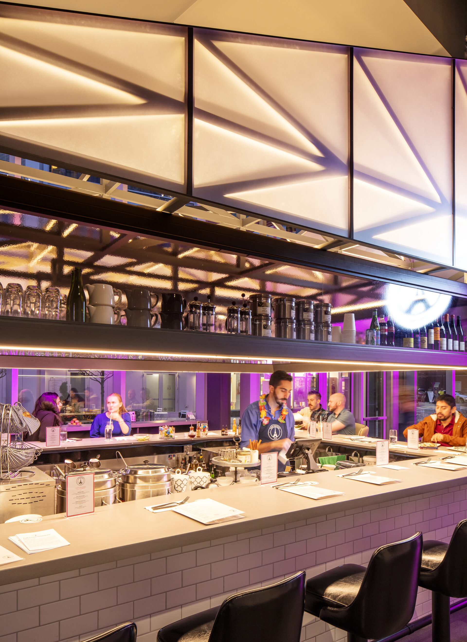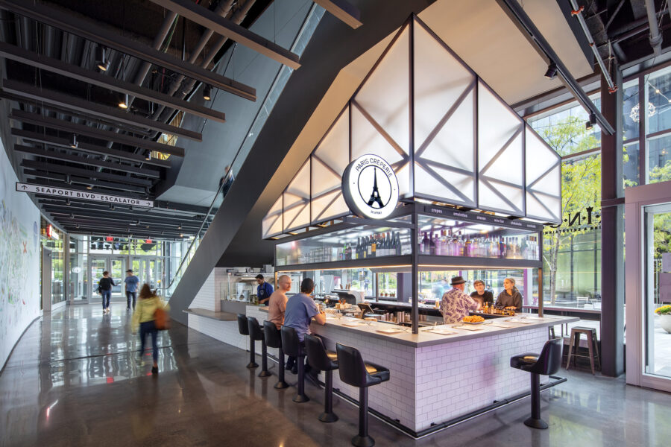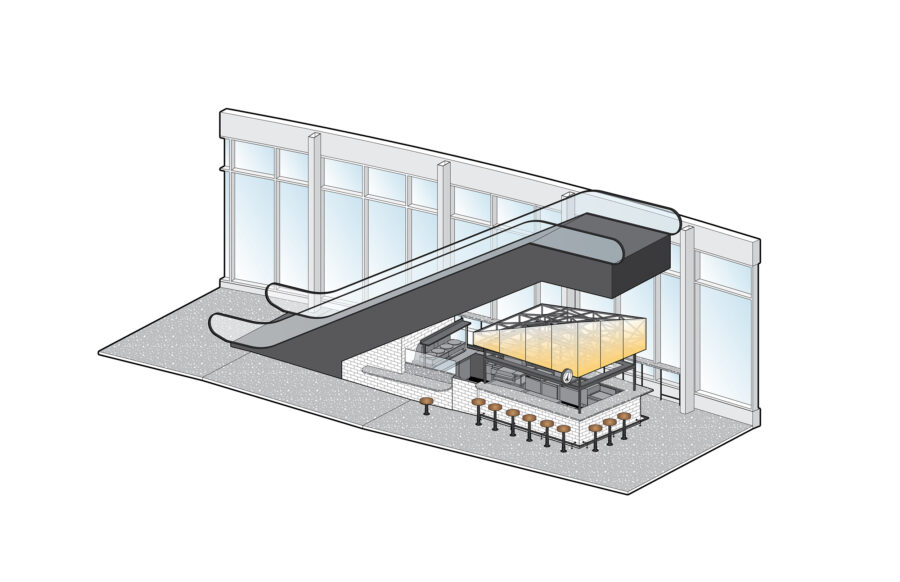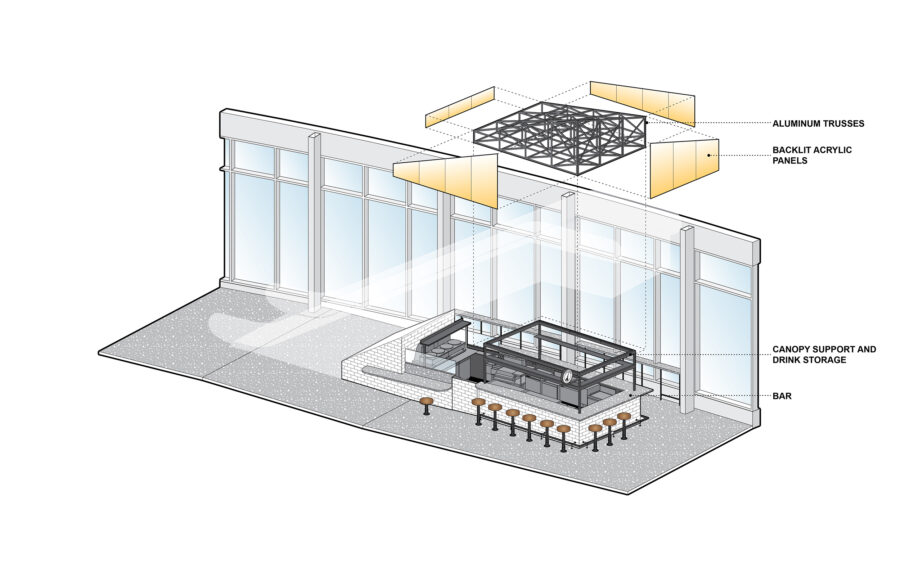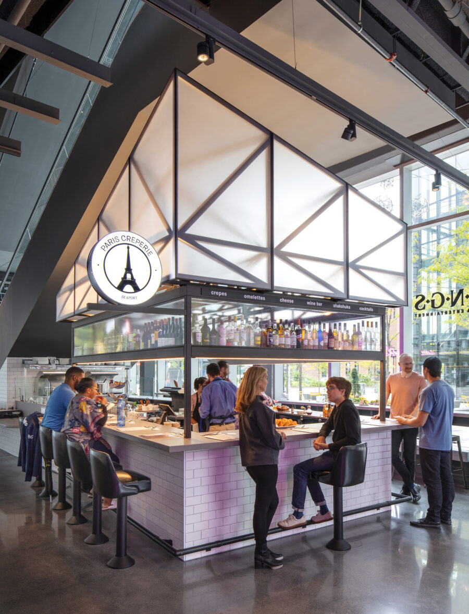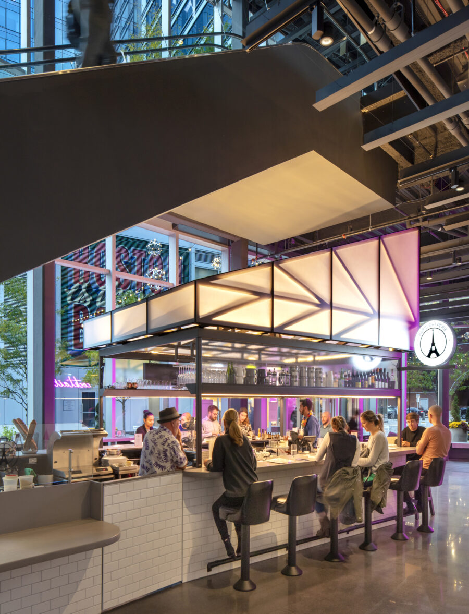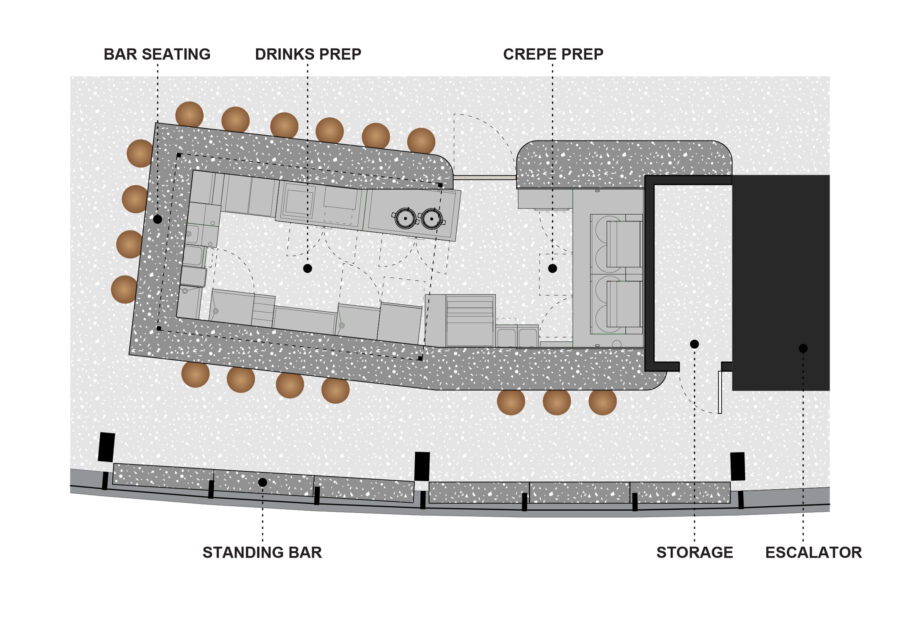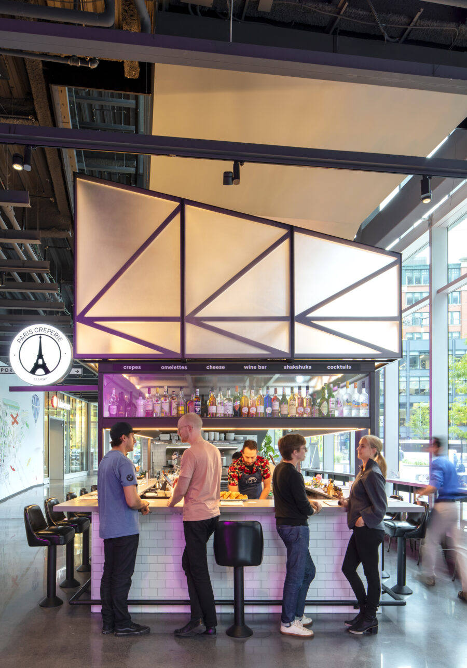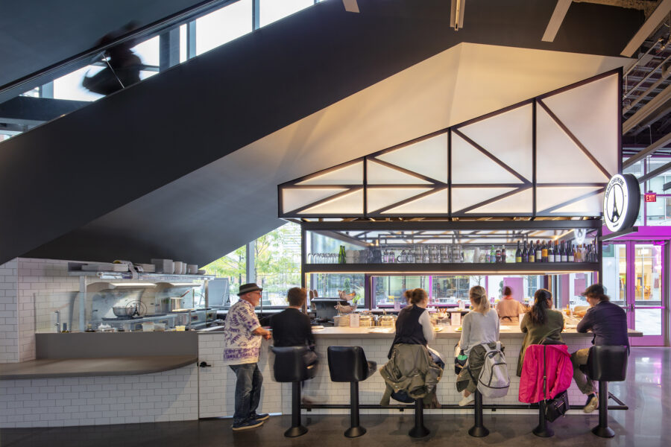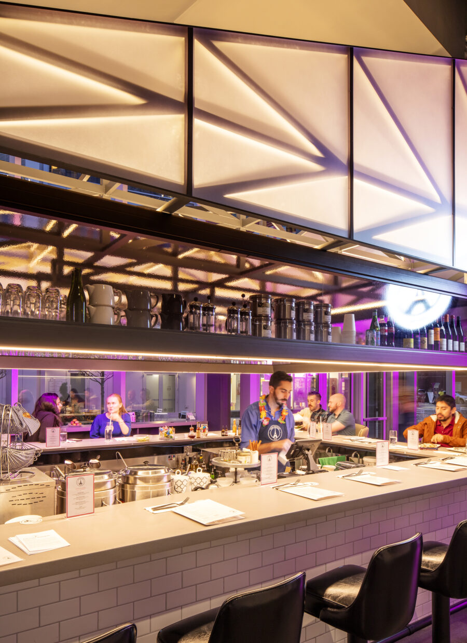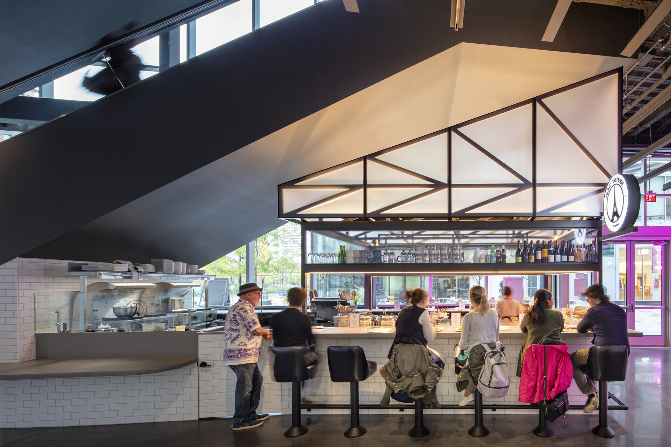Between the scale of kiosk and bar, this project represents a new model for its restaurateur client while alluding to the oddly-positioned ubiquity of creperies in its namesake city. In expanding its brand across Boston, Paris Creperie identified a lifestyle center lobby in the Seaport neighborhood. This unique location amidst an interior thoroughfare is high in foot-traffic, but – in more ways than one – low overhead. Aside from an economical footprint and finish, the kiosk is tucked beneath the building’s escalator. Its sloping profile constrained and inspired the form of the project.
From top-to-bottom, the kiosk contains a canopy, bar, and drink rail. The canopy – a series of four aluminum trusses – creates an intimate setting for drinks, serves as a beacon to passerby, and integrates lighting, speakers, and a display for alcohol and glassware. The metallic structural lattice might allude to Parisian cast iron constructs (see the company’s Eiffel Tower logo) or a template for the typical triangular folding of a crepe. This canopy is supported by a quartz bar whose kinked shape responds to egress constraints of the existing space while providing fixed seating for patrons. A drink rail along the adjacent window wall offers seating for additional guests, while activating the seaside storefront.
Like an iceberg that drifted into the Boston Harbor beyond, the majority of this project is hidden from sight. Merge designed both a nearby pantry and fully outfitted kitchen on the level below, coordinating the necessary building services across five levels. This considerable technical effort sponsors a rare experience on this side of the Atlantic; where instinct would have placed only a cane detection rail, a Parisian understanding of civic life has created a vibrant commercial and communal space.
